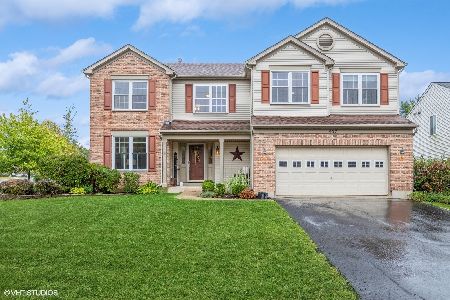910 Wheatland Drive, Crystal Lake, Illinois 60014
$305,000
|
Sold
|
|
| Status: | Closed |
| Sqft: | 3,169 |
| Cost/Sqft: | $103 |
| Beds: | 4 |
| Baths: | 3 |
| Year Built: | — |
| Property Taxes: | $10,040 |
| Days On Market: | 3461 |
| Lot Size: | 0,50 |
Description
INCREDIBLE VALUE FROM PREVIOUS LISTING! STELLAR, FINELY APPOINTED AND GRACIOUS HOME ON QUIET STREET IN COVETED HARVEST RUN. SWEEPING CURVED STAIR ENTRY WELCOMES YOU, FIRST FLOOR DEN/OFFICE, AND GIGANTIC & ELEGANT SCREENED PORCH LEADING TO PAVER PATIO MAKE FOR LOTS OF WOW! THOUGHTFUL PLAN IS ENTERTAINERS DREAM. STYLISH MASTER SUITE HEIGHT OF LUXURY. 2ND FLOOR LAUNDRY. IMPECCABLY MAINTAINED AND CHERISHED. NEUTRALLY DECORATED MEANS BRING YOUR INSIGHT OR GLORIFY EXISTING FINISHES. NEW ROOF AND SIDING MEAN LOADS OF EXPENSE ALREADY COVERED FOR YOU!. MOVE IN STYLE! IDEAL EXECUTIVE LEVEL HOME. SELLER ALMOST GONE, SO QUICK CLOSE POSSIBLE! IDEALLY LOCATED WITH QUICK ACCESS TO SCHOOLS/DINING/I-90: SUBURBAN COMFORT WITH URBAN ACCESS!
Property Specifics
| Single Family | |
| — | |
| Other | |
| — | |
| Full | |
| CUSTOM | |
| No | |
| 0.5 |
| Mc Henry | |
| Harvest Run | |
| 230 / Annual | |
| Insurance | |
| Public | |
| Public Sewer | |
| 09326596 | |
| 1812329001 |
Nearby Schools
| NAME: | DISTRICT: | DISTANCE: | |
|---|---|---|---|
|
Grade School
West Elementary School |
47 | — | |
|
Middle School
Richard F Bernotas Middle School |
47 | Not in DB | |
|
High School
Crystal Lake Central High School |
155 | Not in DB | |
Property History
| DATE: | EVENT: | PRICE: | SOURCE: |
|---|---|---|---|
| 11 Jan, 2017 | Sold | $305,000 | MRED MLS |
| 15 Dec, 2016 | Under contract | $325,000 | MRED MLS |
| 26 Aug, 2016 | Listed for sale | $325,000 | MRED MLS |
Room Specifics
Total Bedrooms: 4
Bedrooms Above Ground: 4
Bedrooms Below Ground: 0
Dimensions: —
Floor Type: Carpet
Dimensions: —
Floor Type: Carpet
Dimensions: —
Floor Type: Carpet
Full Bathrooms: 3
Bathroom Amenities: Separate Shower,Soaking Tub
Bathroom in Basement: 0
Rooms: Eating Area,Den,Screened Porch,Office,Foyer
Basement Description: Unfinished
Other Specifics
| 3 | |
| Concrete Perimeter | |
| Concrete | |
| Patio, Porch, Porch Screened, Brick Paver Patio | |
| Corner Lot | |
| 130 X 166 X 130 166 | |
| — | |
| Full | |
| Vaulted/Cathedral Ceilings, Second Floor Laundry, First Floor Full Bath | |
| Range, Microwave, Dishwasher, Refrigerator | |
| Not in DB | |
| Sidewalks, Street Lights, Street Paved | |
| — | |
| — | |
| — |
Tax History
| Year | Property Taxes |
|---|---|
| 2017 | $10,040 |
Contact Agent
Nearby Similar Homes
Nearby Sold Comparables
Contact Agent
Listing Provided By
Keller Williams Success Realty






