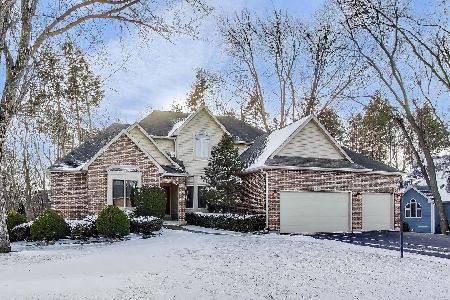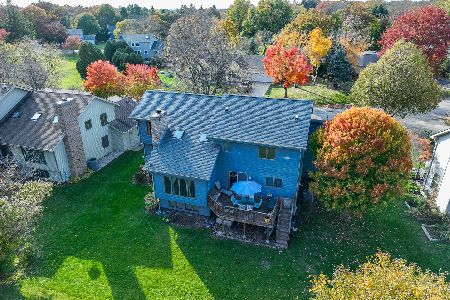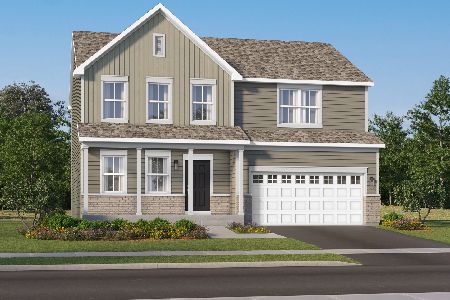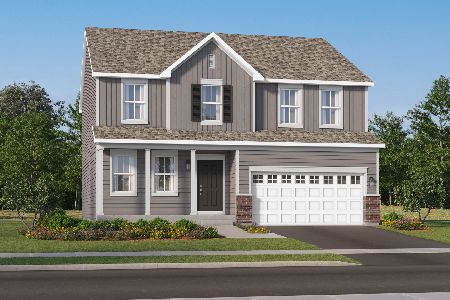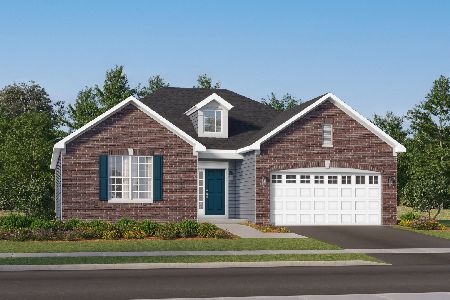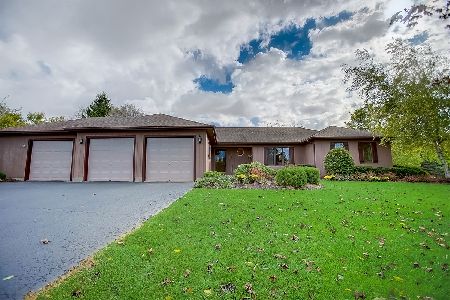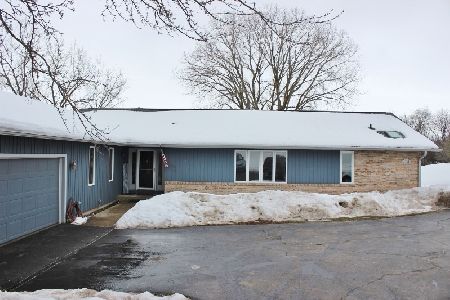1320 Morraine Drive, Woodstock, Illinois 60098
$329,000
|
Sold
|
|
| Status: | Closed |
| Sqft: | 3,030 |
| Cost/Sqft: | $109 |
| Beds: | 4 |
| Baths: | 4 |
| Year Built: | 2003 |
| Property Taxes: | $9,863 |
| Days On Market: | 1829 |
| Lot Size: | 0,75 |
Description
Room to Roam, HARDWOOD Flooring THROUGHOUT! Mature Evergreens line the yard and gorgeous views from every window. View the FIREPLACE from the SUNROOM/Hair Salon AND the Great Room area. So much to love in this home built perfectly for having everyone at home at the same time. Master Suite is fit for a Queen and the ENORMOUS room over the 3 car garage is enviable. Finished Lower Level with Full Bath, too. Cook's Kitchen features Cherry Cabinetry, 2020 Convection Oven & Microwave (Stainless Steel), Granite Countertops & lighted glass display cabinets. Large Drop Zone off the garage (FORMERLY the Laundry Area). Laundry now moved to Basement. Owner easily ran a hair salon out of the Sunroom with a private entrance, but can easily be converted back to SUN space! Details include crown molding, chair rail, tray ceilings, arches - so much more than your average construction. And, did you see the CURB appeal?!
Property Specifics
| Single Family | |
| — | |
| — | |
| 2003 | |
| — | |
| CUSTOM | |
| No | |
| 0.75 |
| Mc Henry | |
| — | |
| 75 / Annual | |
| — | |
| — | |
| — | |
| 10978090 | |
| 1212278004 |
Nearby Schools
| NAME: | DISTRICT: | DISTANCE: | |
|---|---|---|---|
|
Grade School
Westwood Elementary School |
200 | — | |
|
Middle School
Creekside Middle School |
200 | Not in DB | |
|
High School
Woodstock High School |
200 | Not in DB | |
Property History
| DATE: | EVENT: | PRICE: | SOURCE: |
|---|---|---|---|
| 1 Jul, 2010 | Sold | $283,900 | MRED MLS |
| 6 Apr, 2010 | Under contract | $283,900 | MRED MLS |
| — | Last price change | $289,900 | MRED MLS |
| 26 Jan, 2010 | Listed for sale | $289,900 | MRED MLS |
| 2 Mar, 2021 | Sold | $329,000 | MRED MLS |
| 26 Jan, 2021 | Under contract | $329,900 | MRED MLS |
| 22 Jan, 2021 | Listed for sale | $329,900 | MRED MLS |
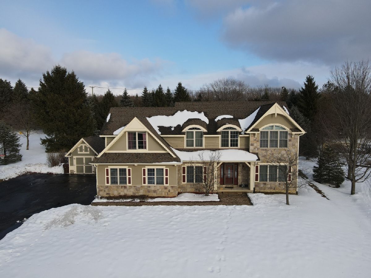
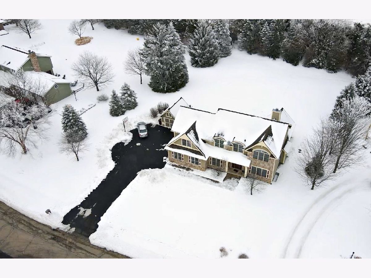
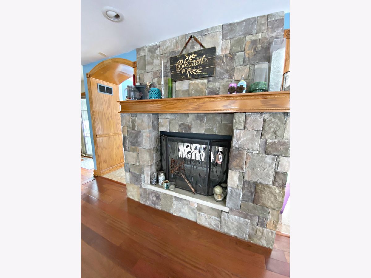
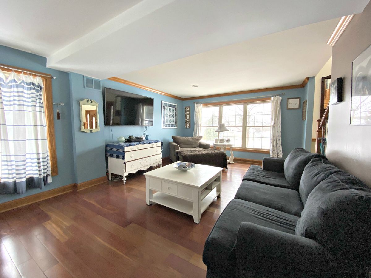
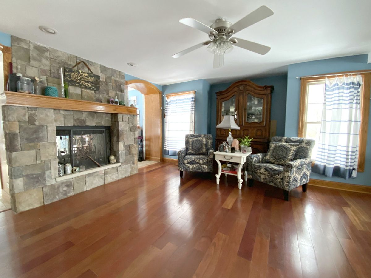
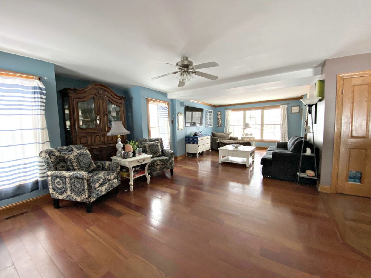
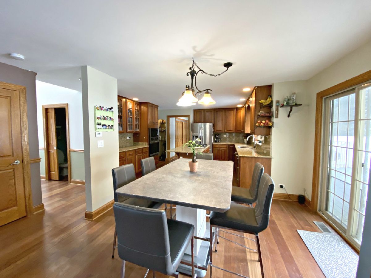
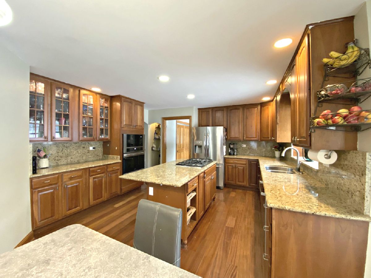
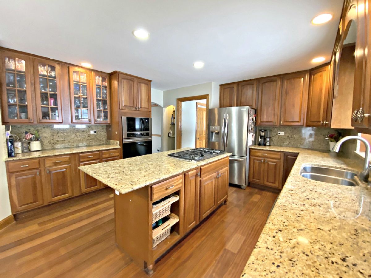
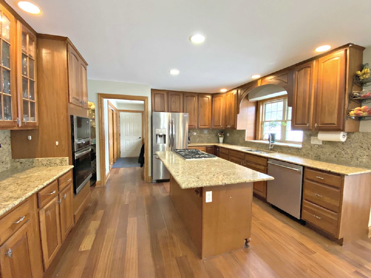
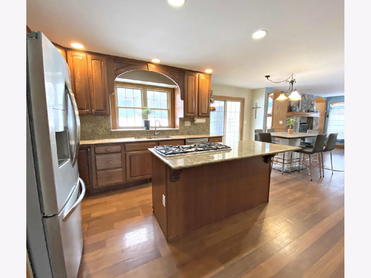
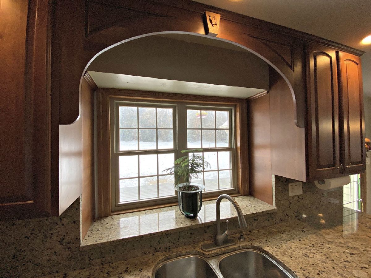
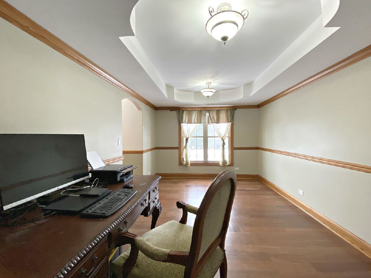
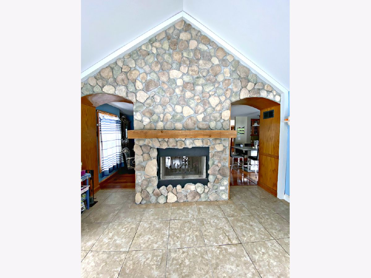
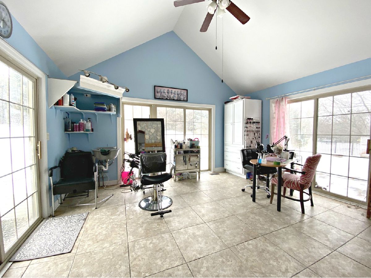
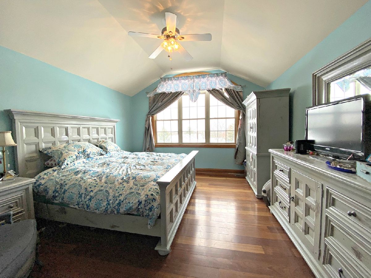
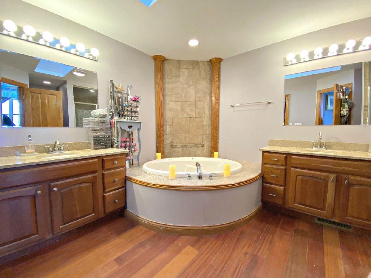
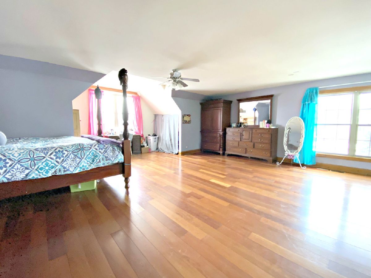
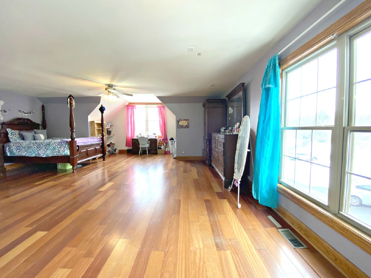
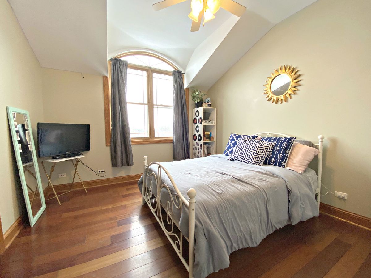
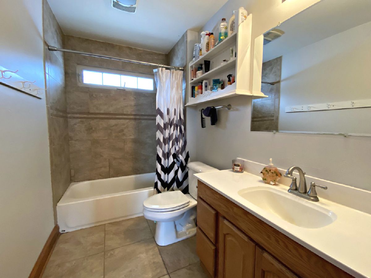
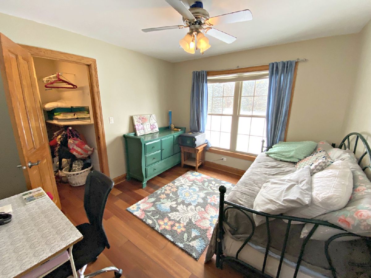
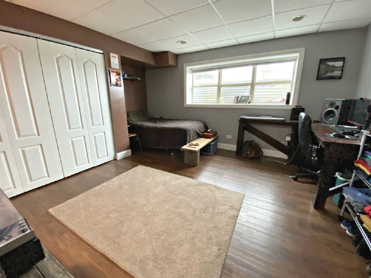
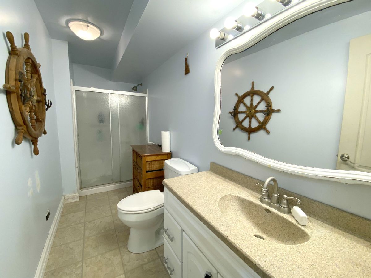
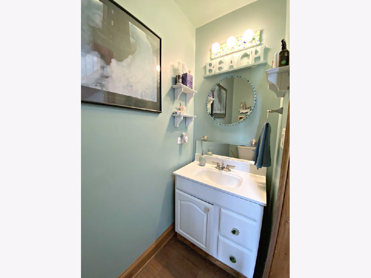
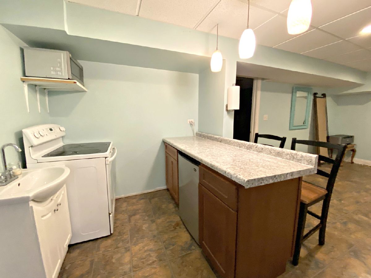
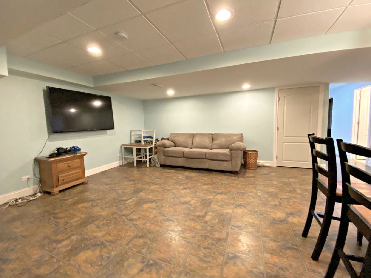
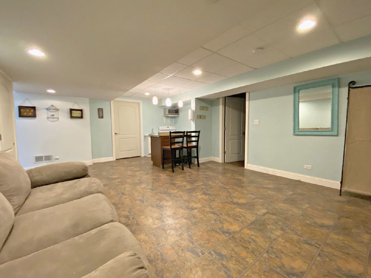
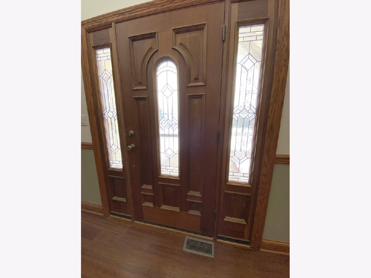
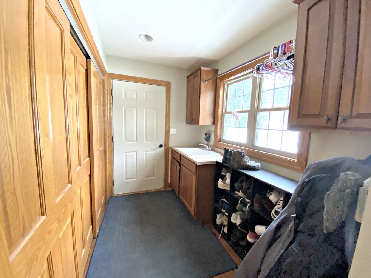
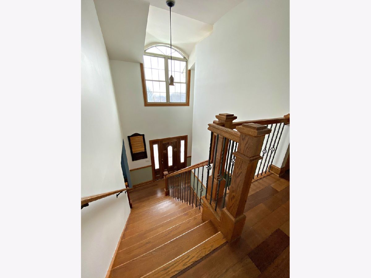
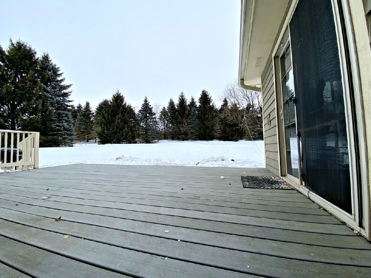
Room Specifics
Total Bedrooms: 5
Bedrooms Above Ground: 4
Bedrooms Below Ground: 1
Dimensions: —
Floor Type: —
Dimensions: —
Floor Type: —
Dimensions: —
Floor Type: —
Dimensions: —
Floor Type: —
Full Bathrooms: 4
Bathroom Amenities: Whirlpool,Separate Shower,Steam Shower,Double Sink
Bathroom in Basement: 0
Rooms: —
Basement Description: Finished,Egress Window
Other Specifics
| 3 | |
| — | |
| Asphalt,Side Drive | |
| — | |
| — | |
| 119 X 356 X 94 X 404 | |
| Unfinished | |
| — | |
| — | |
| — | |
| Not in DB | |
| — | |
| — | |
| — | |
| — |
Tax History
| Year | Property Taxes |
|---|---|
| 2010 | $10,810 |
| 2021 | $9,863 |
Contact Agent
Nearby Similar Homes
Nearby Sold Comparables
Contact Agent
Listing Provided By
Keefe Real Estate Inc


