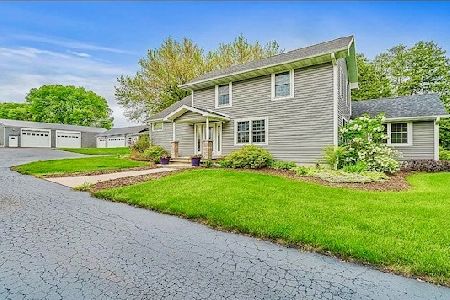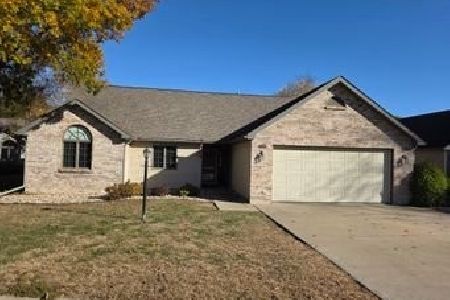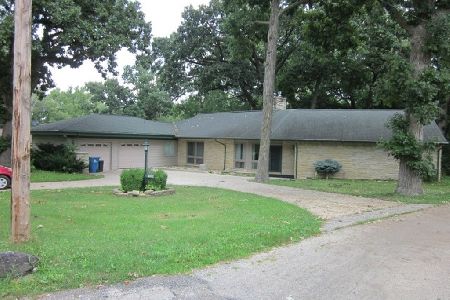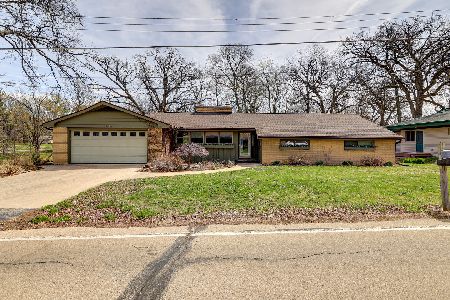1308 Sinnissippi Park Road, Sterling, Illinois 61081
$185,000
|
Sold
|
|
| Status: | Closed |
| Sqft: | 2,090 |
| Cost/Sqft: | $95 |
| Beds: | 3 |
| Baths: | 2 |
| Year Built: | 1956 |
| Property Taxes: | $3,749 |
| Days On Market: | 2719 |
| Lot Size: | 0,38 |
Description
Beautiful brick ranch in great location near Sinnissippi Park! Very open w/ample living space- over 2,000 sq ft on the main floor, plus a full, partially finished basement. You'll love the remodeled kitchen- complete w/stone counters, subway tile back splash, white cabinets, stainless appliances, eat-in area w/hardwood floors & built in desk area. The huge, open living/dining room features a fireplace, hardwood floors, & a beautiful wall of windows that let in tons of natural light. This home has had significant updates inside & out since 2014, incl: new boiler (2018); kitchen & powder room remodels; new Anderson windows in kitchen, living & laundry; hardwood flooring; remodeling in basement; waterproofing; grading/landscaping in the yard; new driveway & sidewalk- just to name a few! 3BR on the main floor w/possible 4th in basement. Main floor laundry/mud room leads to a screened porch looking to the patio & lovely fenced backyard. Click on the 3D tour to see this beautiful property!
Property Specifics
| Single Family | |
| — | |
| — | |
| 1956 | |
| Full | |
| — | |
| No | |
| 0.38 |
| Whiteside | |
| — | |
| 0 / Not Applicable | |
| None | |
| Private Well | |
| Septic-Private | |
| 10029971 | |
| 11231280010000 |
Property History
| DATE: | EVENT: | PRICE: | SOURCE: |
|---|---|---|---|
| 10 Jan, 2014 | Sold | $151,000 | MRED MLS |
| 30 Oct, 2013 | Under contract | $159,900 | MRED MLS |
| — | Last price change | $179,900 | MRED MLS |
| 21 Jun, 2013 | Listed for sale | $185,000 | MRED MLS |
| 16 Oct, 2018 | Sold | $185,000 | MRED MLS |
| 11 Sep, 2018 | Under contract | $199,000 | MRED MLS |
| — | Last price change | $209,500 | MRED MLS |
| 24 Jul, 2018 | Listed for sale | $209,500 | MRED MLS |
Room Specifics
Total Bedrooms: 3
Bedrooms Above Ground: 3
Bedrooms Below Ground: 0
Dimensions: —
Floor Type: Carpet
Dimensions: —
Floor Type: Carpet
Full Bathrooms: 2
Bathroom Amenities: —
Bathroom in Basement: 0
Rooms: Eating Area,Den,Office,Bonus Room,Storage
Basement Description: Partially Finished
Other Specifics
| 2 | |
| — | |
| Concrete | |
| Patio, Porch Screened | |
| Fenced Yard | |
| 117X140 | |
| — | |
| None | |
| Hardwood Floors, First Floor Bedroom, First Floor Laundry, First Floor Full Bath | |
| Range, Microwave, Dishwasher, Refrigerator | |
| Not in DB | |
| — | |
| — | |
| — | |
| — |
Tax History
| Year | Property Taxes |
|---|---|
| 2014 | $3,340 |
| 2018 | $3,749 |
Contact Agent
Nearby Similar Homes
Nearby Sold Comparables
Contact Agent
Listing Provided By
Heartland Realty 11 LLC







