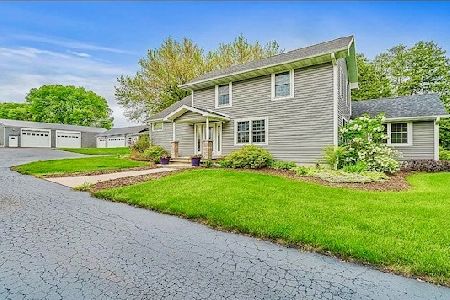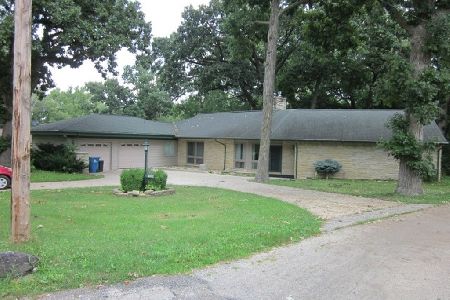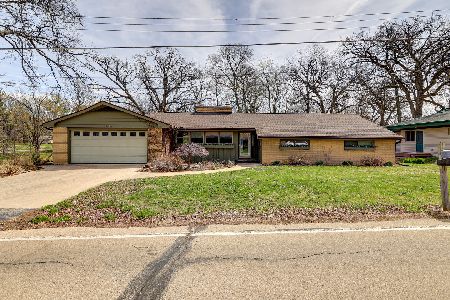1310 A Sinnissippi Park Road, Sterling, Illinois 61081
$250,000
|
Sold
|
|
| Status: | Closed |
| Sqft: | 3,450 |
| Cost/Sqft: | $78 |
| Beds: | 4 |
| Baths: | 3 |
| Year Built: | 1977 |
| Property Taxes: | $5,609 |
| Days On Market: | 5912 |
| Lot Size: | 0,90 |
Description
Spectacular home on almost 1 acre. Vaulted ceiling in living & family room. Spacious oak kitchen with center island & pantry. Large foyer with open staircase. New hardwood floors in dining room. Large sunroom has vaulted ceiling, skylights and scenic wooded view. New 26x26 detached 2 car garage 06. New concrete drive 07. Proff. landscaped 08. Call office for detailed feature sheet.
Property Specifics
| Single Family | |
| — | |
| Contemporary | |
| 1977 | |
| Full | |
| — | |
| No | |
| 0.9 |
| Whiteside | |
| — | |
| 0 / Not Applicable | |
| None | |
| Private Well | |
| Septic-Private | |
| 07390425 | |
| 11231280200000 |
Nearby Schools
| NAME: | DISTRICT: | DISTANCE: | |
|---|---|---|---|
|
Middle School
Challand Middle School |
5 | Not in DB | |
|
High School
Sterling High School |
5 | Not in DB | |
Property History
| DATE: | EVENT: | PRICE: | SOURCE: |
|---|---|---|---|
| 28 Jun, 2010 | Sold | $250,000 | MRED MLS |
| 3 May, 2010 | Under contract | $269,900 | MRED MLS |
| — | Last price change | $279,900 | MRED MLS |
| 26 Oct, 2009 | Listed for sale | $299,900 | MRED MLS |
Room Specifics
Total Bedrooms: 4
Bedrooms Above Ground: 4
Bedrooms Below Ground: 0
Dimensions: —
Floor Type: Carpet
Dimensions: —
Floor Type: Carpet
Dimensions: —
Floor Type: Carpet
Full Bathrooms: 3
Bathroom Amenities: —
Bathroom in Basement: 0
Rooms: Sun Room
Basement Description: —
Other Specifics
| 4 | |
| Concrete Perimeter | |
| Concrete | |
| — | |
| Irregular Lot | |
| .90 | |
| — | |
| Yes | |
| — | |
| Range, Microwave, Dishwasher, Refrigerator, Disposal | |
| Not in DB | |
| — | |
| — | |
| — | |
| Gas Log |
Tax History
| Year | Property Taxes |
|---|---|
| 2010 | $5,609 |
Contact Agent
Nearby Sold Comparables
Contact Agent
Listing Provided By
Re/Max Sauk Valley






