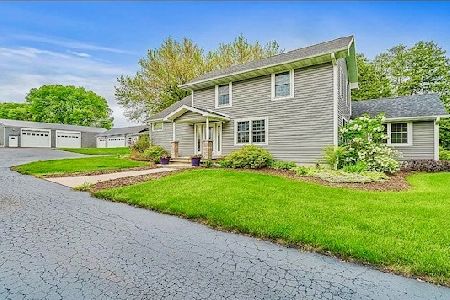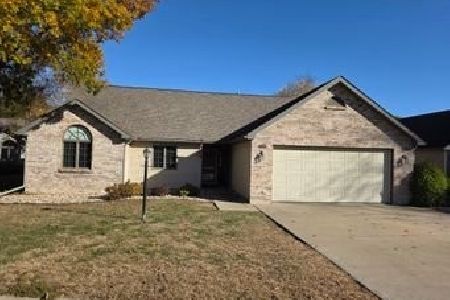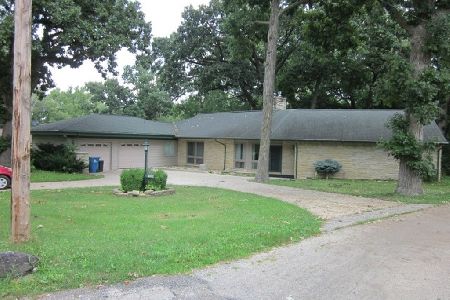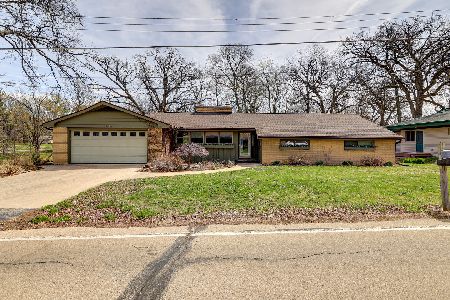1312 Sinnissippi Park Road, Sterling, Illinois 61081
$229,000
|
Sold
|
|
| Status: | Closed |
| Sqft: | 2,083 |
| Cost/Sqft: | $115 |
| Beds: | 2 |
| Baths: | 3 |
| Year Built: | 1956 |
| Property Taxes: | $2,990 |
| Days On Market: | 2466 |
| Lot Size: | 0,00 |
Description
Stunning-Better Than New-ranch home next to Sinnissippi Park. Totally remodeled inside & out. Main house roof '10, North end house roof '15. New windows & siding '03. Spacious remodeled kitchen w/ custom built cabinets, break fast bar, cupboard pantry & Corrian solid surface countertops. High end appliances include decor range, Bosch dishwasher & builtin refrigerator. Butler pantry. Custom built desk & bookcase in office/den w/ Corrian countertop. Living room has new stove fireplace w/ Heat N Glo gas logs '04. Master bedroom has walk in closet & Corrian solid surface shower. 2nd bedroom has walk in closet & private bath. Hunter Douglas window treatments. New concrete driveway '18. New well pump, ironout system, pressure tank & water softener '10. Updated copper plumbing. New 2,000 sqft Timber Tech multi tier deck. Central vac system. 2 high EFF furnace & A/C units new 2000. Whole house fan. Firepit. Professional landscaped fenced yard. Scenic wooded views from almost every room.
Property Specifics
| Single Family | |
| — | |
| Ranch | |
| 1956 | |
| Partial | |
| — | |
| No | |
| — |
| Whiteside | |
| — | |
| 0 / Not Applicable | |
| None | |
| Private Well | |
| Septic-Private | |
| 10329645 | |
| 11231270030000 |
Nearby Schools
| NAME: | DISTRICT: | DISTANCE: | |
|---|---|---|---|
|
Middle School
Challand Middle School |
5 | Not in DB | |
|
High School
Sterling High School |
5 | Not in DB | |
Property History
| DATE: | EVENT: | PRICE: | SOURCE: |
|---|---|---|---|
| 14 Jun, 2019 | Sold | $229,000 | MRED MLS |
| 8 Apr, 2019 | Under contract | $239,000 | MRED MLS |
| 3 Apr, 2019 | Listed for sale | $239,000 | MRED MLS |
| 8 Dec, 2023 | Sold | $188,000 | MRED MLS |
| 27 Oct, 2023 | Under contract | $178,000 | MRED MLS |
| 16 Oct, 2023 | Listed for sale | $178,000 | MRED MLS |
Room Specifics
Total Bedrooms: 2
Bedrooms Above Ground: 2
Bedrooms Below Ground: 0
Dimensions: —
Floor Type: Carpet
Full Bathrooms: 3
Bathroom Amenities: —
Bathroom in Basement: 0
Rooms: Office,Foyer
Basement Description: Partially Finished
Other Specifics
| 2 | |
| Concrete Perimeter | |
| — | |
| Deck | |
| — | |
| 117X185X95X47X12X140 | |
| — | |
| Full | |
| Bar-Dry, First Floor Laundry | |
| Range, Microwave, Dishwasher, High End Refrigerator | |
| Not in DB | |
| Street Paved | |
| — | |
| — | |
| — |
Tax History
| Year | Property Taxes |
|---|---|
| 2019 | $2,990 |
| 2023 | $5,785 |
Contact Agent
Nearby Similar Homes
Nearby Sold Comparables
Contact Agent
Listing Provided By
Re/Max Sauk Valley







