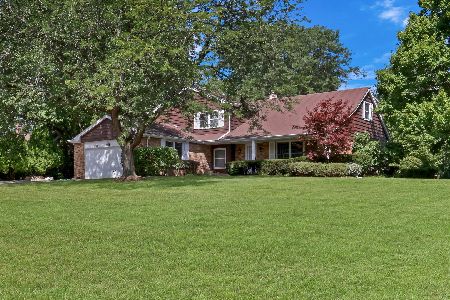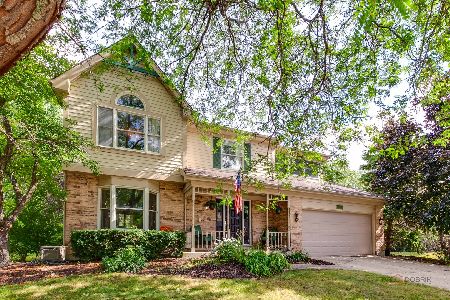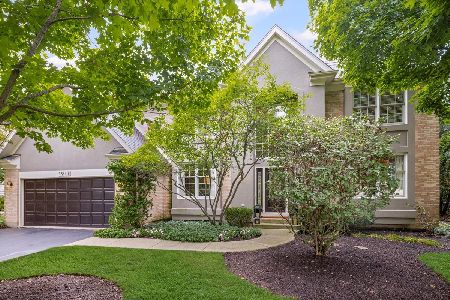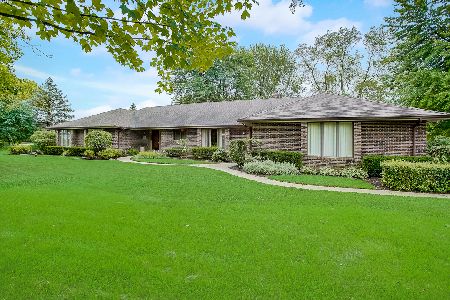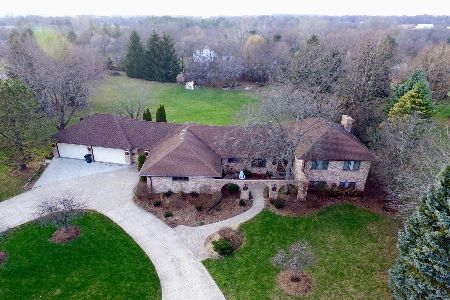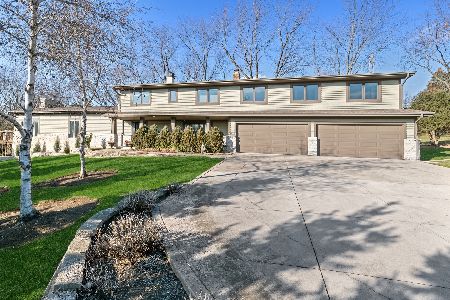1309 Bull Creek Drive, Libertyville, Illinois 60048
$400,000
|
Sold
|
|
| Status: | Closed |
| Sqft: | 2,618 |
| Cost/Sqft: | $153 |
| Beds: | 3 |
| Baths: | 4 |
| Year Built: | 1972 |
| Property Taxes: | $7,727 |
| Days On Market: | 2845 |
| Lot Size: | 1,04 |
Description
Situated on over an acre of land backing to Bull Creek,near walking trails that lead to Independence Grove; this perfectly maintained home offers a bright and open floor plan, gleaming hardwood flooring, vaulted ceilings, den/office, sub-basement and MORE! Sun-drenched living room with skylights is open to the dining room and kitchen; ideal for entertaining. The kitchen boasts an abundance of cabinetry, solid surface counters, stainless steel appliances and access to the backyard. The main level also features a den, full bathroom and laundry room. The lower level offers you a spacious family room with dramatic stone fireplace, a half bathroom and a craft/bonus room with exterior access. The master bedroom features generous closet space, hardwood flooring and a private bathroom with a skylights, standing shower and vanity with a granite counter. Two additional bedrooms with hardwood flooring and a full bathroom complete the second floor.Enjoy country living with city conveniences nearby
Property Specifics
| Single Family | |
| — | |
| Quad Level | |
| 1972 | |
| Partial | |
| — | |
| No | |
| 1.04 |
| Lake | |
| Bull Creek | |
| 0 / Not Applicable | |
| None | |
| Private Well | |
| Septic-Private | |
| 09835802 | |
| 11072030040000 |
Nearby Schools
| NAME: | DISTRICT: | DISTANCE: | |
|---|---|---|---|
|
Grade School
Adler Park School |
70 | — | |
|
Middle School
Highland Middle School |
70 | Not in DB | |
|
High School
Libertyville High School |
128 | Not in DB | |
Property History
| DATE: | EVENT: | PRICE: | SOURCE: |
|---|---|---|---|
| 28 Feb, 2018 | Sold | $400,000 | MRED MLS |
| 23 Jan, 2018 | Under contract | $399,900 | MRED MLS |
| 18 Jan, 2018 | Listed for sale | $399,900 | MRED MLS |
Room Specifics
Total Bedrooms: 3
Bedrooms Above Ground: 3
Bedrooms Below Ground: 0
Dimensions: —
Floor Type: Hardwood
Dimensions: —
Floor Type: Hardwood
Full Bathrooms: 4
Bathroom Amenities: —
Bathroom in Basement: 1
Rooms: Bonus Room,Den
Basement Description: Finished,Crawl,Sub-Basement
Other Specifics
| 3 | |
| Concrete Perimeter | |
| Asphalt | |
| Deck, Storms/Screens | |
| Landscaped,Wooded | |
| 58X58X58X58X318X49X346 | |
| — | |
| Full | |
| Vaulted/Cathedral Ceilings, Skylight(s), Hardwood Floors, First Floor Laundry | |
| Dishwasher, Refrigerator, Washer, Dryer, Stainless Steel Appliance(s), Cooktop, Built-In Oven | |
| Not in DB | |
| Street Paved | |
| — | |
| — | |
| Wood Burning, Gas Log |
Tax History
| Year | Property Taxes |
|---|---|
| 2018 | $7,727 |
Contact Agent
Nearby Similar Homes
Nearby Sold Comparables
Contact Agent
Listing Provided By
RE/MAX Suburban


