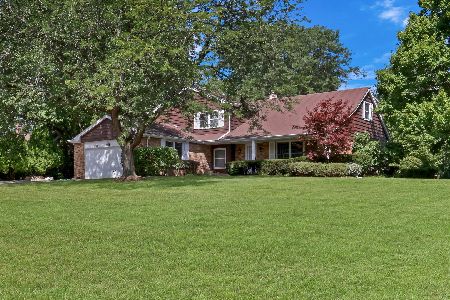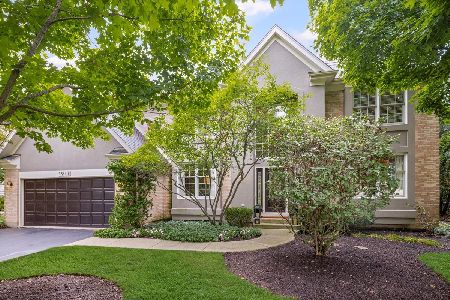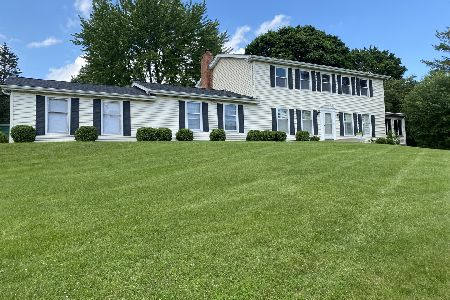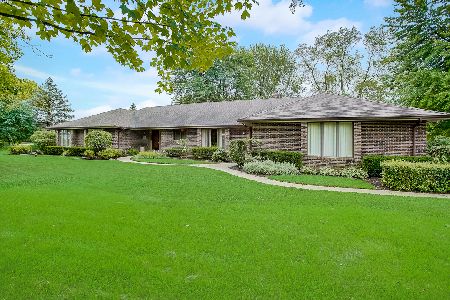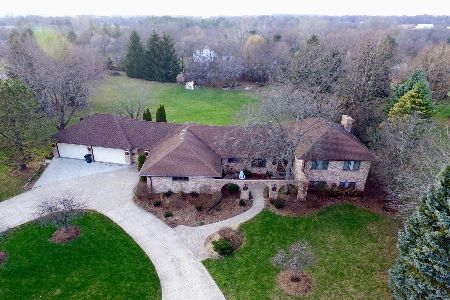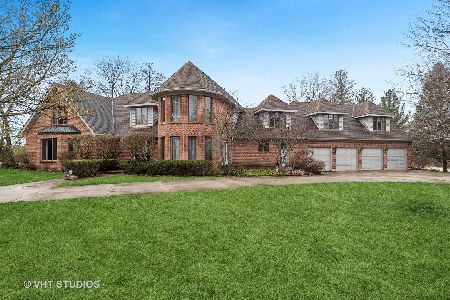1971 Countryside Drive, Libertyville, Illinois 60048
$860,000
|
Sold
|
|
| Status: | Closed |
| Sqft: | 3,838 |
| Cost/Sqft: | $224 |
| Beds: | 4 |
| Baths: | 6 |
| Year Built: | 1970 |
| Property Taxes: | $12,327 |
| Days On Market: | 1424 |
| Lot Size: | 1,00 |
Description
This magnificent four bedroom, four and two half bathroom home in the Bull Creek subdivision of Libertyville is an entertainer's dream! There is 3838 square feet of living space above grade and an additional 965 square feet of finished lower level. The entire first floor has espresso-stained oak hardwood flooring, white trim, raised panel solid core doors and crown moulding. The kitchen features custom Amish solid wood, white cabinetry with inset doors, black granite countertops with a honed finish and a stainless-steel appliance package. A cozy hearth room with a limestone fireplace has flanking custom barnwood cabinetry and is a perfect place for breakfast dining. The formal dining room has a tray ceiling and flows seamlessly to the huge 21x30 living room/great room with cathedral ceilings, floor to ceiling limestone fireplace and a sliding glass door that walks out onto the 1250 square foot deck with two pavilions. The second floor has a massive master suite featuring a 25x13 bedroom, bathroom with jetted tub, 5 ft. x 5 ft. walk-in shower, walk-in closet with custom organizers, and flex room that is currently a craft room/office but could also be used as a nursery or additional walk-in closet. The second floor also provides three additional bedrooms, two additional bathrooms with luxury finishes, and a laundry room. The English finished lower level has a full bathroom, and a sunken family room which makes for a great media room and game room. The heated four-car garage with an epoxy painted floor is extra deep and has room for additional storage and work bench. The exterior has cedar siding with a limestone apron, front porch, and is located on a cul-de-sac and sits on an acre lot. Unincorporated Libertyville = low taxes.
Property Specifics
| Single Family | |
| — | |
| Traditional | |
| 1970 | |
| Partial,English | |
| CUSTOM | |
| No | |
| 1 |
| Lake | |
| Bull Creek | |
| 25 / Annual | |
| Other | |
| Private Well | |
| Septic-Private | |
| 11282054 | |
| 11072020060000 |
Nearby Schools
| NAME: | DISTRICT: | DISTANCE: | |
|---|---|---|---|
|
Grade School
Adler Park School |
70 | — | |
|
Middle School
Highland Middle School |
70 | Not in DB | |
|
High School
Libertyville High School |
128 | Not in DB | |
Property History
| DATE: | EVENT: | PRICE: | SOURCE: |
|---|---|---|---|
| 22 Feb, 2022 | Sold | $860,000 | MRED MLS |
| 18 Dec, 2021 | Under contract | $860,000 | MRED MLS |
| 9 Dec, 2021 | Listed for sale | $860,000 | MRED MLS |
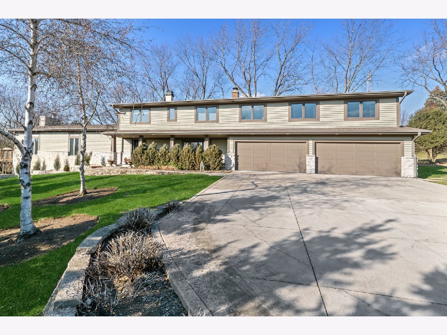
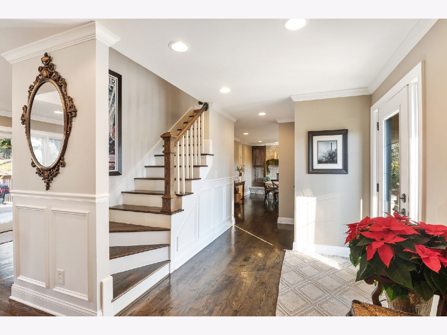
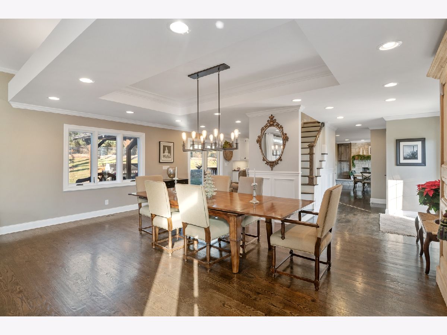
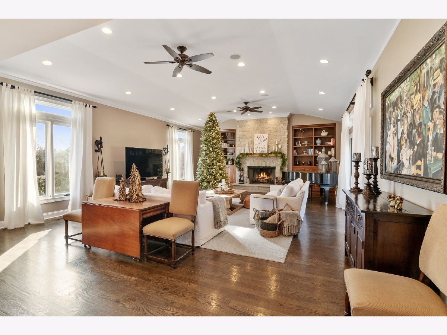
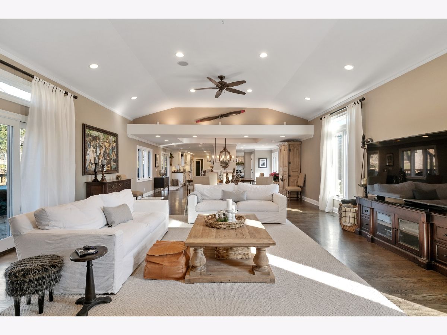
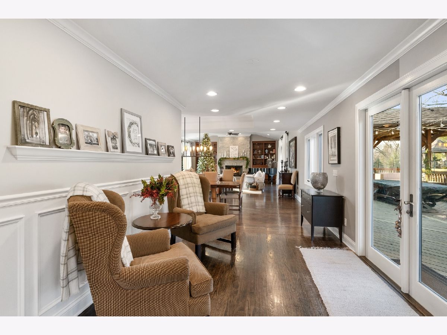
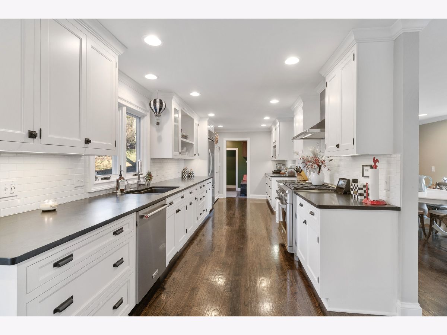
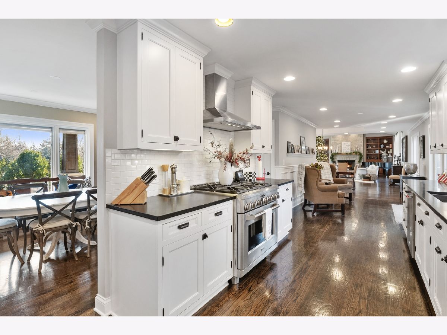
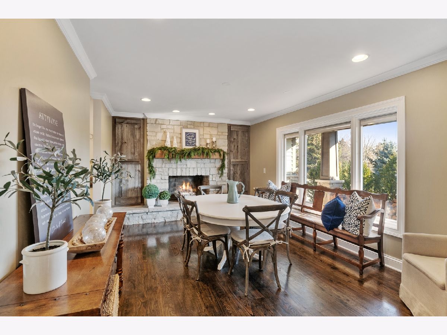

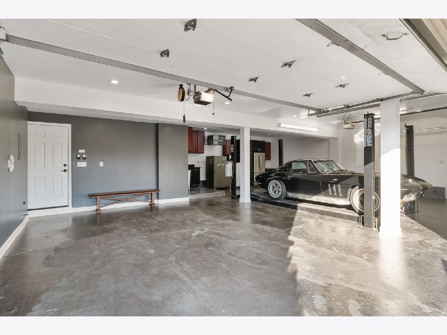
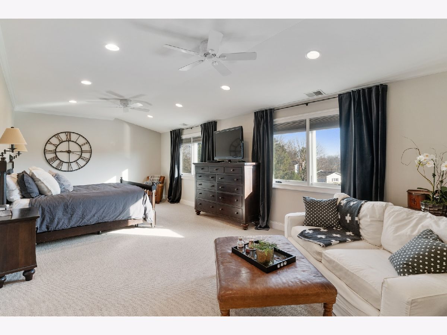
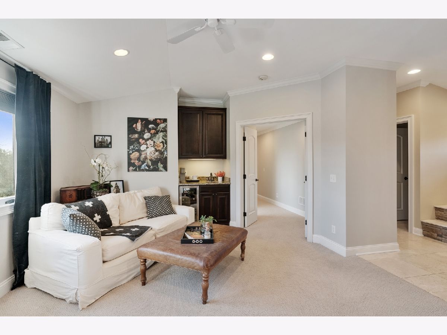

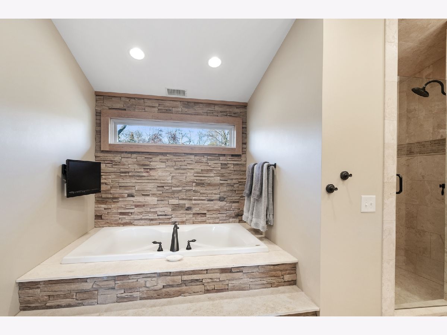
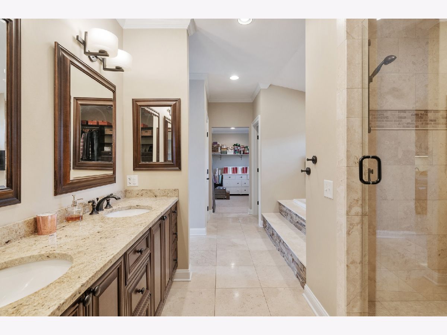
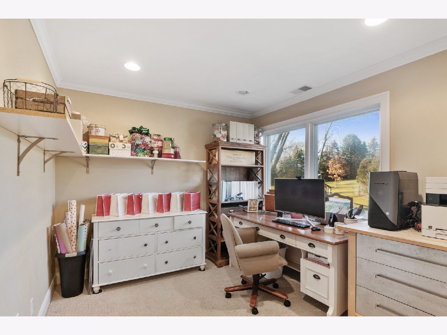

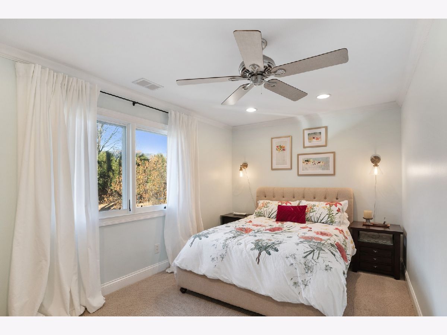
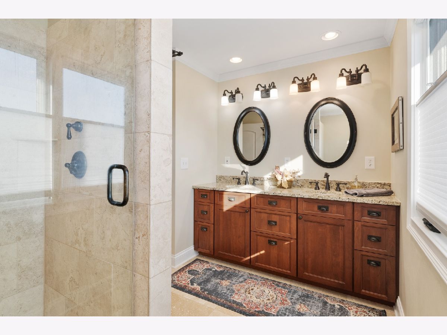
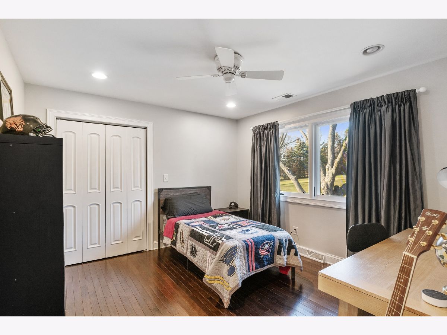

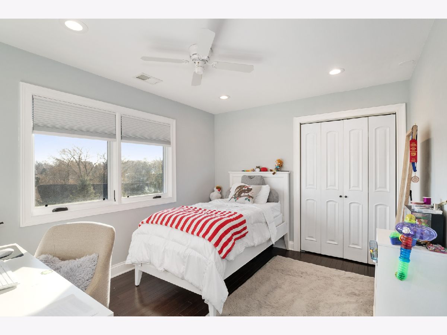

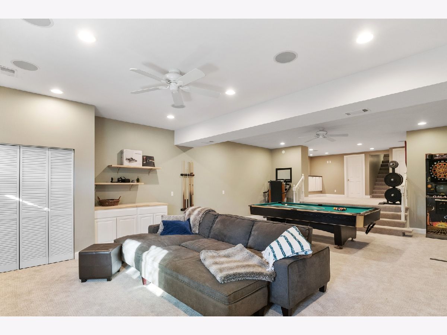

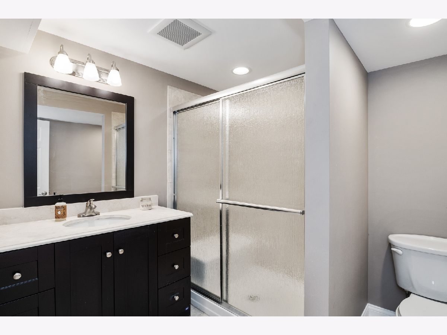
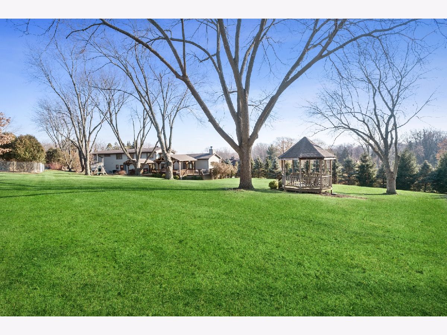
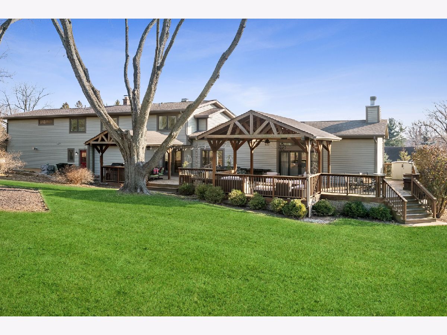
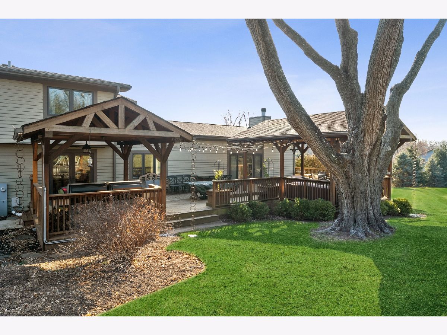
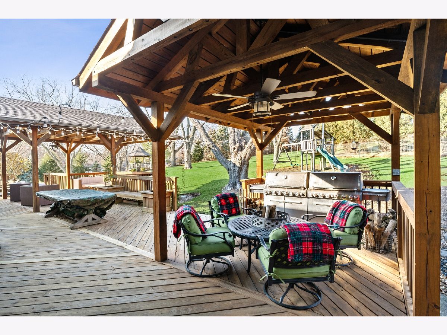
Room Specifics
Total Bedrooms: 4
Bedrooms Above Ground: 4
Bedrooms Below Ground: 0
Dimensions: —
Floor Type: Carpet
Dimensions: —
Floor Type: Carpet
Dimensions: —
Floor Type: Carpet
Full Bathrooms: 6
Bathroom Amenities: Whirlpool,Separate Shower,Double Sink,Double Shower
Bathroom in Basement: 1
Rooms: Breakfast Room,Bonus Room,Exercise Room,Mud Room
Basement Description: Finished
Other Specifics
| 4 | |
| Concrete Perimeter | |
| Concrete | |
| Deck, Invisible Fence | |
| Cul-De-Sac | |
| 50.83X18.74X65.79X301.63X1 | |
| Unfinished | |
| Full | |
| Vaulted/Cathedral Ceilings, Hardwood Floors, Heated Floors, Second Floor Laundry, Walk-In Closet(s) | |
| Range, Microwave, Dishwasher, High End Refrigerator, Washer, Dryer, Disposal, Stainless Steel Appliance(s), Range Hood, Water Purifier Owned, Water Softener Owned | |
| Not in DB | |
| — | |
| — | |
| — | |
| Wood Burning, Gas Starter |
Tax History
| Year | Property Taxes |
|---|---|
| 2022 | $12,327 |
Contact Agent
Nearby Similar Homes
Nearby Sold Comparables
Contact Agent
Listing Provided By
Berkshire Hathaway HomeServices Chicago


