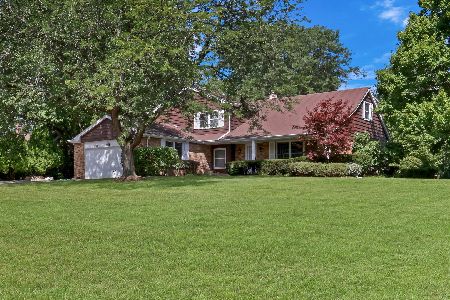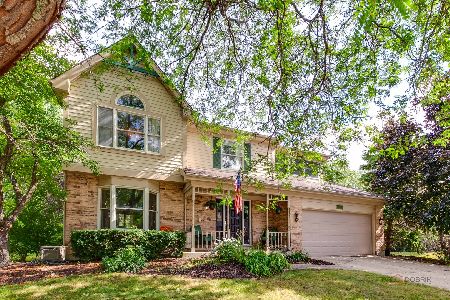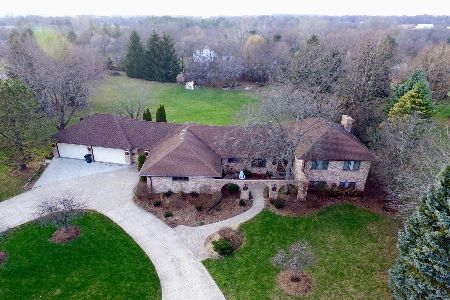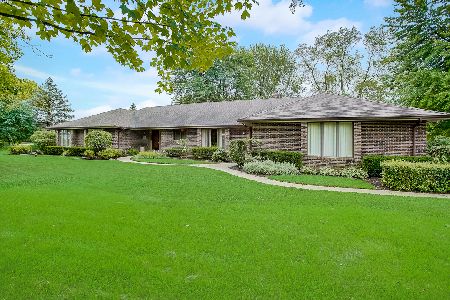1402 Bull Creek Drive, Libertyville, Illinois 60048
$635,000
|
Sold
|
|
| Status: | Closed |
| Sqft: | 3,257 |
| Cost/Sqft: | $199 |
| Beds: | 4 |
| Baths: | 5 |
| Year Built: | 1982 |
| Property Taxes: | $10,396 |
| Days On Market: | 3415 |
| Lot Size: | 0,00 |
Description
Ideally situated on a beautifully landscaped interior acre! You will love this exceptionally well maintained home completely updated with high end finishes. Interior features custom kitchen with 42" glazed cabinets, natural quartzite counter top, Thermador, Bosch and Jenn Aire appliances, ss farm sink and large pantry with pull out shelving, open to family room highlighted by masonary fireplace, amazing sunroom with glass roof, formal living and dining rooms, inviting master suite with tray ceiling, his and hers closets, (one is 16X6), ultra bath with heated stone flooring, 2 vanities with stone counter tops plus air tub and walk in shower. 3 additional family sized bedrooms, one is ensuite and great closet space. Second floor laundry. Finished lower level with rec room, wet bar, half bath and great storage space. Heated garage with 3 stalls, work area, epoxy floor and car hoist. (Negotiable) Perfect combination of country and city living! Award winning schools! Ready to call home!
Property Specifics
| Single Family | |
| — | |
| — | |
| 1982 | |
| Full | |
| — | |
| No | |
| — |
| Lake | |
| Bull Creek | |
| 0 / Not Applicable | |
| None | |
| Private Well | |
| Septic-Private | |
| 09271416 | |
| 11072010040000 |
Nearby Schools
| NAME: | DISTRICT: | DISTANCE: | |
|---|---|---|---|
|
Grade School
Adler Park School |
70 | — | |
|
Middle School
Highland Middle School |
70 | Not in DB | |
|
High School
Libertyville High School |
128 | Not in DB | |
Property History
| DATE: | EVENT: | PRICE: | SOURCE: |
|---|---|---|---|
| 31 Aug, 2016 | Sold | $635,000 | MRED MLS |
| 5 Jul, 2016 | Under contract | $649,400 | MRED MLS |
| 28 Jun, 2016 | Listed for sale | $649,400 | MRED MLS |
| 29 Apr, 2025 | Sold | $850,000 | MRED MLS |
| 15 Mar, 2025 | Under contract | $850,000 | MRED MLS |
| 3 Mar, 2025 | Listed for sale | $850,000 | MRED MLS |
Room Specifics
Total Bedrooms: 4
Bedrooms Above Ground: 4
Bedrooms Below Ground: 0
Dimensions: —
Floor Type: Carpet
Dimensions: —
Floor Type: Carpet
Dimensions: —
Floor Type: Hardwood
Full Bathrooms: 5
Bathroom Amenities: Whirlpool,Separate Shower,Double Sink
Bathroom in Basement: 1
Rooms: Recreation Room,Heated Sun Room
Basement Description: Partially Finished
Other Specifics
| 3 | |
| Concrete Perimeter | |
| — | |
| Patio, Porch, Brick Paver Patio, Storms/Screens | |
| Fenced Yard,Landscaped,Wooded | |
| 45738 SQ FEET | |
| — | |
| Full | |
| Skylight(s), Bar-Wet, Hardwood Floors, Heated Floors, Second Floor Laundry | |
| Microwave, Dishwasher, Refrigerator, Washer, Dryer, Disposal, Stainless Steel Appliance(s) | |
| Not in DB | |
| — | |
| — | |
| — | |
| Wood Burning |
Tax History
| Year | Property Taxes |
|---|---|
| 2016 | $10,396 |
| 2025 | $14,428 |
Contact Agent
Nearby Similar Homes
Nearby Sold Comparables
Contact Agent
Listing Provided By
Coldwell Banker Residential Brokerage









