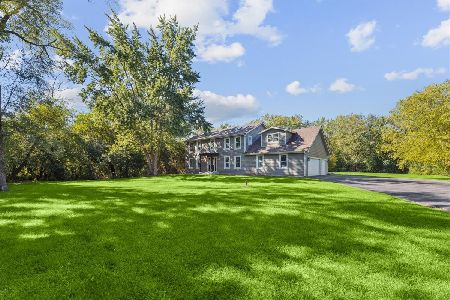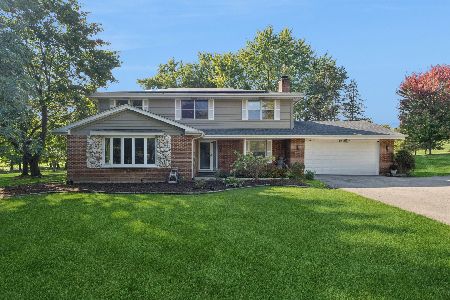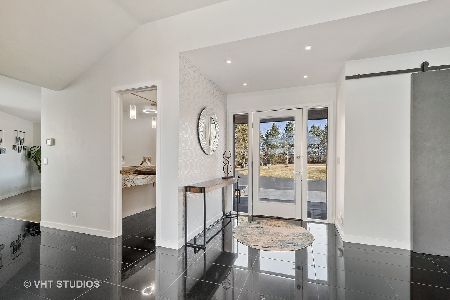1309 Carlisle Drive, Inverness, Illinois 60010
$1,075,000
|
Sold
|
|
| Status: | Closed |
| Sqft: | 8,594 |
| Cost/Sqft: | $116 |
| Beds: | 4 |
| Baths: | 6 |
| Year Built: | 1987 |
| Property Taxes: | $24,500 |
| Days On Market: | 6711 |
| Lot Size: | 1,85 |
Description
So amazing it should be featured on T.V! Decor & landscaping is magazine worthy. Stunning lakefront executive home boasts hardwood floors, granite & vol. clgs. Gourmet Kitchen & Master Bath, all elegantly remodelled. Walkout lower level features NBA standard sports court (75x50) with kitchen, locker rm, execise area, bar & media rm all with views to die for. Tiered Decks. One in a million home. See virtual tour.
Property Specifics
| Single Family | |
| — | |
| Traditional | |
| 1987 | |
| Full,Walkout | |
| CUSTOM | |
| Yes | |
| 1.85 |
| Cook | |
| Inverness Shores | |
| 200 / Annual | |
| None | |
| Private Well | |
| Septic-Private | |
| 06680315 | |
| 02072040180000 |
Nearby Schools
| NAME: | DISTRICT: | DISTANCE: | |
|---|---|---|---|
|
Grade School
Grove Avenue Elementary School |
220 | — | |
|
Middle School
Barrington Middle School Prairie |
220 | Not in DB | |
|
High School
Barrington High School |
220 | Not in DB | |
Property History
| DATE: | EVENT: | PRICE: | SOURCE: |
|---|---|---|---|
| 3 Apr, 2009 | Sold | $1,075,000 | MRED MLS |
| 11 Feb, 2009 | Under contract | $999,999 | MRED MLS |
| — | Last price change | $1,199,000 | MRED MLS |
| 21 Sep, 2007 | Listed for sale | $1,799,000 | MRED MLS |
| 28 Dec, 2016 | Sold | $1,075,000 | MRED MLS |
| 7 Nov, 2016 | Under contract | $1,200,000 | MRED MLS |
| 30 Sep, 2016 | Listed for sale | $1,200,000 | MRED MLS |
Room Specifics
Total Bedrooms: 4
Bedrooms Above Ground: 4
Bedrooms Below Ground: 0
Dimensions: —
Floor Type: Carpet
Dimensions: —
Floor Type: Carpet
Dimensions: —
Floor Type: Carpet
Full Bathrooms: 6
Bathroom Amenities: Whirlpool,Separate Shower,Double Sink
Bathroom in Basement: 1
Rooms: Kitchen,Den,Eating Area,Exercise Room,Loft,Maid Room,Office,Recreation Room,Sun Room,Utility Room-1st Floor
Basement Description: Finished
Other Specifics
| 3 | |
| Concrete Perimeter | |
| — | |
| Deck, Patio | |
| Beach,Cul-De-Sac,Lake Front,Landscaped,Water View | |
| 711X254X625X84 | |
| Pull Down Stair | |
| Full | |
| Vaulted/Cathedral Ceilings, Skylight(s), Sauna/Steam Room, Hot Tub, Bar-Wet | |
| Double Oven, Microwave, Dishwasher, Refrigerator, Bar Fridge, Washer, Dryer, Disposal, Trash Compactor | |
| Not in DB | |
| — | |
| — | |
| — | |
| Gas Starter |
Tax History
| Year | Property Taxes |
|---|---|
| 2009 | $24,500 |
| 2016 | $20,101 |
Contact Agent
Nearby Similar Homes
Nearby Sold Comparables
Contact Agent
Listing Provided By
Baird & Warner






