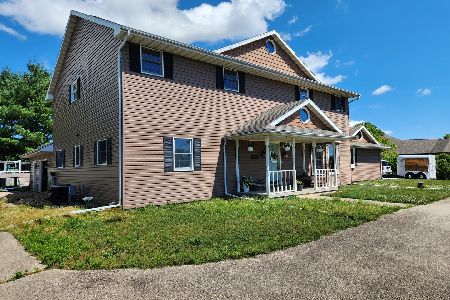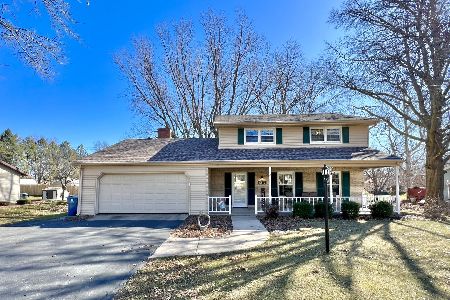1409 Crestview Road, Sterling, Illinois 61081
$170,000
|
Sold
|
|
| Status: | Closed |
| Sqft: | 2,320 |
| Cost/Sqft: | $76 |
| Beds: | 4 |
| Baths: | 3 |
| Year Built: | 1970 |
| Property Taxes: | $5,377 |
| Days On Market: | 3900 |
| Lot Size: | 0,37 |
Description
4 bedroom home just off Woodlawn Rd. Custom Hickory cabinets in kitchen. All new Whirlpool Stainless appliances. Hardwood floors throughout main level. Master Bedroom has walk in closet and full bath. Whole house generator. Lots of recent updates. This home is in an estate and is being sold "As Is"
Property Specifics
| Single Family | |
| — | |
| — | |
| 1970 | |
| Full | |
| — | |
| No | |
| 0.37 |
| Whiteside | |
| — | |
| 0 / Not Applicable | |
| None | |
| Private Well | |
| Septic-Private | |
| 08854136 | |
| 11241020080000 |
Property History
| DATE: | EVENT: | PRICE: | SOURCE: |
|---|---|---|---|
| 1 Mar, 2011 | Sold | $171,500 | MRED MLS |
| 24 Jan, 2011 | Under contract | $176,900 | MRED MLS |
| 11 Oct, 2010 | Listed for sale | $176,900 | MRED MLS |
| 21 Oct, 2015 | Sold | $170,000 | MRED MLS |
| 26 Sep, 2015 | Under contract | $177,000 | MRED MLS |
| 5 Mar, 2015 | Listed for sale | $177,000 | MRED MLS |
Room Specifics
Total Bedrooms: 4
Bedrooms Above Ground: 4
Bedrooms Below Ground: 0
Dimensions: —
Floor Type: Carpet
Dimensions: —
Floor Type: Carpet
Dimensions: —
Floor Type: Carpet
Full Bathrooms: 3
Bathroom Amenities: Whirlpool,Soaking Tub
Bathroom in Basement: 0
Rooms: No additional rooms
Basement Description: Partially Finished
Other Specifics
| 2 | |
| Concrete Perimeter | |
| — | |
| Porch | |
| Fenced Yard | |
| 100X160 | |
| Full | |
| Full | |
| Hardwood Floors, Second Floor Laundry | |
| — | |
| Not in DB | |
| — | |
| — | |
| — | |
| Gas Log |
Tax History
| Year | Property Taxes |
|---|---|
| 2011 | $4,232 |
| 2015 | $5,377 |
Contact Agent
Contact Agent
Listing Provided By
Re/Max Sauk Valley





