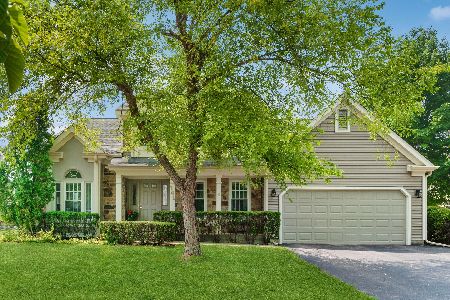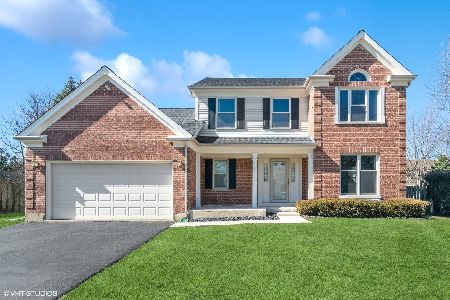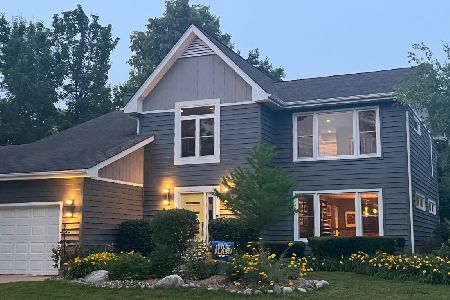1311 Hidden Lake Drive, Buffalo Grove, Illinois 60089
$536,000
|
Sold
|
|
| Status: | Closed |
| Sqft: | 4,021 |
| Cost/Sqft: | $133 |
| Beds: | 4 |
| Baths: | 4 |
| Year Built: | 1989 |
| Property Taxes: | $15,095 |
| Days On Market: | 2892 |
| Lot Size: | 0,26 |
Description
Unbeatable Upgrades & Quality! This Custom 5 Bed, 3.5 Bath Home is Loaded with High-End Features Everywhere You Turn! Hand Scraped Wide Plank Hrdw on The 1st Flr! Kitchen w/ Maple Finish Cabinets w/ Crown Molding! Granite Island, Stone Backsplash,Copper Prairie Sink, Custom Fixtures & THERMADOR SS App. The Kitchen opens to Family Room w/ Stunning Flr to Ceiling Tumbled Stone Fireplace! Bonus EXPANDED Office/Laundry Room w/ Beautiful Built in Cabinetry, Marble Countertop With Copper Sink. On The second floor, you'll find a newer, full hallway bath with double vanities, marble countertops, & Jacuzzi tub, The master suite is its own personal sanctuary - walk-in closet with custom built-ins, double vanities, huge Jacuzzi tub, and a STEAM Shower. Full, finished basement including a large family area, a fifth bedroom, and another full bath. Yard w a patio, built-in fire pit, and mature trees. Steps to 3 parks, Starbucks, Train & Stevenson High!
Property Specifics
| Single Family | |
| — | |
| Colonial | |
| 1989 | |
| Full | |
| — | |
| No | |
| 0.26 |
| Lake | |
| Westchester | |
| 0 / Not Applicable | |
| None | |
| Lake Michigan | |
| Public Sewer | |
| 09900583 | |
| 15281010550000 |
Nearby Schools
| NAME: | DISTRICT: | DISTANCE: | |
|---|---|---|---|
|
Grade School
Tripp School |
102 | — | |
|
Middle School
Aptakisic Junior High School |
102 | Not in DB | |
|
High School
Adlai E Stevenson High School |
125 | Not in DB | |
Property History
| DATE: | EVENT: | PRICE: | SOURCE: |
|---|---|---|---|
| 23 May, 2018 | Sold | $536,000 | MRED MLS |
| 2 Apr, 2018 | Under contract | $534,900 | MRED MLS |
| 31 Mar, 2018 | Listed for sale | $534,900 | MRED MLS |
Room Specifics
Total Bedrooms: 5
Bedrooms Above Ground: 4
Bedrooms Below Ground: 1
Dimensions: —
Floor Type: Carpet
Dimensions: —
Floor Type: Carpet
Dimensions: —
Floor Type: Carpet
Dimensions: —
Floor Type: —
Full Bathrooms: 4
Bathroom Amenities: Whirlpool,Separate Shower,Double Sink,Full Body Spray Shower
Bathroom in Basement: 1
Rooms: Bedroom 5,Recreation Room
Basement Description: Finished
Other Specifics
| 2 | |
| Concrete Perimeter | |
| Concrete | |
| Patio, Storms/Screens | |
| — | |
| 11146 | |
| — | |
| Full | |
| Vaulted/Cathedral Ceilings, Hardwood Floors, First Floor Laundry | |
| Double Oven, Dishwasher, High End Refrigerator, Washer, Dryer, Disposal, Stainless Steel Appliance(s), Cooktop, Built-In Oven, Range Hood | |
| Not in DB | |
| Tennis Courts, Sidewalks, Street Paved | |
| — | |
| — | |
| Gas Starter |
Tax History
| Year | Property Taxes |
|---|---|
| 2018 | $15,095 |
Contact Agent
Nearby Similar Homes
Nearby Sold Comparables
Contact Agent
Listing Provided By
RE/MAX Suburban







