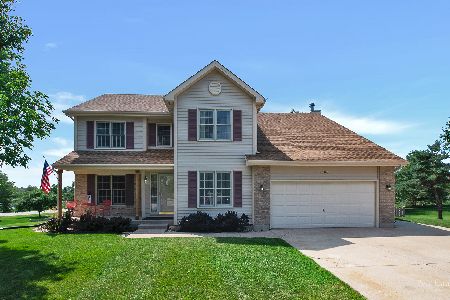1309 Manchester Drive, Crystal Lake, Illinois 60014
$362,000
|
Sold
|
|
| Status: | Closed |
| Sqft: | 2,515 |
| Cost/Sqft: | $151 |
| Beds: | 4 |
| Baths: | 3 |
| Year Built: | 1996 |
| Property Taxes: | $8,130 |
| Days On Market: | 1732 |
| Lot Size: | 0,22 |
Description
This is the home of your dreams! Beautifully remodeled 4 bedroom 2-1/2 bath 2-story with full Finished Basemen With Additional 900+ Square footage in the Basement and it offers Tons of storage. Gorgeous kitchen with 42" cabinets, granite counter tops, center island, Huge pantry closet and stainless appliances. New A/C. Large open family room with wood burning fireplace. First Floor Office and Laundry, Large Master suite with his and hers walk in closets and Fully remodeled double sink Bathroom. Beautiful Paver Patio Move in Ready.
Property Specifics
| Single Family | |
| — | |
| Colonial | |
| 1996 | |
| Full | |
| — | |
| No | |
| 0.22 |
| Mc Henry | |
| Willows Edge | |
| 0 / Not Applicable | |
| None | |
| Public | |
| Public Sewer | |
| 11096799 | |
| 1918153012 |
Nearby Schools
| NAME: | DISTRICT: | DISTANCE: | |
|---|---|---|---|
|
Grade School
Woods Creek Elementary School |
47 | — | |
|
Middle School
Lundahl Middle School |
47 | Not in DB | |
|
High School
Crystal Lake South High School |
155 | Not in DB | |
Property History
| DATE: | EVENT: | PRICE: | SOURCE: |
|---|---|---|---|
| 1 Jun, 2012 | Sold | $255,000 | MRED MLS |
| 3 May, 2012 | Under contract | $269,000 | MRED MLS |
| 24 Apr, 2012 | Listed for sale | $269,000 | MRED MLS |
| 15 May, 2018 | Sold | $300,000 | MRED MLS |
| 19 Mar, 2018 | Under contract | $299,000 | MRED MLS |
| 15 Mar, 2018 | Listed for sale | $299,000 | MRED MLS |
| 22 Jul, 2021 | Sold | $362,000 | MRED MLS |
| 14 Jun, 2021 | Under contract | $379,900 | MRED MLS |
| — | Last price change | $389,900 | MRED MLS |
| 21 May, 2021 | Listed for sale | $389,900 | MRED MLS |




































Room Specifics
Total Bedrooms: 4
Bedrooms Above Ground: 4
Bedrooms Below Ground: 0
Dimensions: —
Floor Type: Carpet
Dimensions: —
Floor Type: Carpet
Dimensions: —
Floor Type: Carpet
Full Bathrooms: 3
Bathroom Amenities: Separate Shower,Double Sink,Garden Tub
Bathroom in Basement: 0
Rooms: Eating Area,Den,Game Room,Recreation Room
Basement Description: Finished
Other Specifics
| 2.5 | |
| — | |
| Asphalt | |
| Patio | |
| — | |
| 75X140 | |
| — | |
| Full | |
| Hardwood Floors, First Floor Laundry | |
| Range, Microwave, Dishwasher, Refrigerator, Washer, Dryer, Disposal | |
| Not in DB | |
| Park, Tennis Court(s), Lake, Sidewalks, Street Lights | |
| — | |
| — | |
| Gas Log, Gas Starter |
Tax History
| Year | Property Taxes |
|---|---|
| 2012 | $7,485 |
| 2018 | $8,722 |
| 2021 | $8,130 |
Contact Agent
Nearby Similar Homes
Nearby Sold Comparables
Contact Agent
Listing Provided By
Luna Real Estate Inc.






