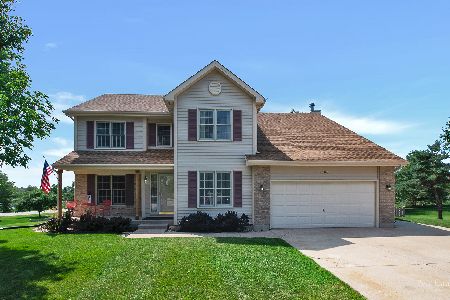1309 Manchester Drive, Crystal Lake, Illinois 60014
$300,000
|
Sold
|
|
| Status: | Closed |
| Sqft: | 2,515 |
| Cost/Sqft: | $119 |
| Beds: | 4 |
| Baths: | 3 |
| Year Built: | 1996 |
| Property Taxes: | $8,722 |
| Days On Market: | 2895 |
| Lot Size: | 0,22 |
Description
Wow this one is a beauty! Immaculate and move in ready this beautiful home is a must see. Gorgeous kitchen with 42" cabinets, granite counter tops, center island, pantry closet and stainless appliances. Large open family room with woodburning fireplace. First Floor Office and Laundry/mud room. Brand new carpet just installed upstairs and freshly painted. Large Master suite with two walk in closets and luxury bath with double sink, soaker tub and separate shower. Full Finished basement with game room and rec room. Great for entertaining or play room! Excellent schools and close to shopping and easy commute to metra train.
Property Specifics
| Single Family | |
| — | |
| Colonial | |
| 1996 | |
| Full | |
| — | |
| No | |
| 0.22 |
| Mc Henry | |
| Willows Edge | |
| 0 / Not Applicable | |
| None | |
| Public | |
| Public Sewer | |
| 09884794 | |
| 1918153012 |
Nearby Schools
| NAME: | DISTRICT: | DISTANCE: | |
|---|---|---|---|
|
Grade School
Woods Creek Elementary School |
47 | — | |
|
Middle School
Lundahl Middle School |
47 | Not in DB | |
|
High School
Crystal Lake South High School |
155 | Not in DB | |
Property History
| DATE: | EVENT: | PRICE: | SOURCE: |
|---|---|---|---|
| 1 Jun, 2012 | Sold | $255,000 | MRED MLS |
| 3 May, 2012 | Under contract | $269,000 | MRED MLS |
| 24 Apr, 2012 | Listed for sale | $269,000 | MRED MLS |
| 15 May, 2018 | Sold | $300,000 | MRED MLS |
| 19 Mar, 2018 | Under contract | $299,000 | MRED MLS |
| 15 Mar, 2018 | Listed for sale | $299,000 | MRED MLS |
| 22 Jul, 2021 | Sold | $362,000 | MRED MLS |
| 14 Jun, 2021 | Under contract | $379,900 | MRED MLS |
| — | Last price change | $389,900 | MRED MLS |
| 21 May, 2021 | Listed for sale | $389,900 | MRED MLS |
Room Specifics
Total Bedrooms: 4
Bedrooms Above Ground: 4
Bedrooms Below Ground: 0
Dimensions: —
Floor Type: Carpet
Dimensions: —
Floor Type: Carpet
Dimensions: —
Floor Type: Carpet
Full Bathrooms: 3
Bathroom Amenities: Separate Shower,Double Sink,Garden Tub
Bathroom in Basement: 0
Rooms: Eating Area,Den,Game Room,Recreation Room
Basement Description: Finished
Other Specifics
| 2.5 | |
| — | |
| Asphalt | |
| Patio | |
| — | |
| 75X140 | |
| — | |
| Full | |
| Hardwood Floors, First Floor Laundry | |
| Range, Microwave, Dishwasher, Refrigerator, Washer, Dryer, Disposal | |
| Not in DB | |
| Tennis Courts, Sidewalks, Street Lights | |
| — | |
| — | |
| Gas Log, Gas Starter |
Tax History
| Year | Property Taxes |
|---|---|
| 2012 | $7,485 |
| 2018 | $8,722 |
| 2021 | $8,130 |
Contact Agent
Nearby Similar Homes
Nearby Sold Comparables
Contact Agent
Listing Provided By
Keller Williams Success Realty







