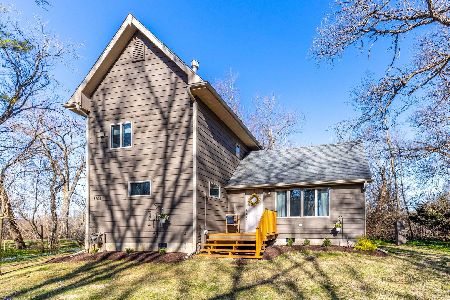1309 Superior Avenue, Spring Grove, Illinois 60081
$405,000
|
Sold
|
|
| Status: | Closed |
| Sqft: | 2,345 |
| Cost/Sqft: | $173 |
| Beds: | 4 |
| Baths: | 4 |
| Year Built: | 2000 |
| Property Taxes: | $9,217 |
| Days On Market: | 2530 |
| Lot Size: | 1,00 |
Description
Beyond stunning 4 bdrm Ranch home w/ full finished walkout lower level on a private lot. Upon entering, you find very open spacious living. Dining room with trey ceiling. Living room can accommodate most any furniture style. bright kitchen w/ a separate eating area.The 3-season room off the back is the focal point of the whole house. Looking out over the secluded back yard is serene. Master bedroom suite is complete with a spacious master bath and 2 walk-in closets. The den is the perfect for at home work or just enjoying quiet time. The W/O basement is a dream come true. Plenty of space including a bar area for more entertaining, a craft room and office. 4th bedroom in LL. Full bath in lower level rounds off this space.The 3-car garage is extra deep and wide.Home is complete with brand new roof, siding and gutters and more. Award winning/ top HS district. Put this home on your must-see list. You won't be sorry. SF does not include 4 season room. See addl info for features and updates.
Property Specifics
| Single Family | |
| — | |
| — | |
| 2000 | |
| Full,Walkout | |
| — | |
| No | |
| 1 |
| Mc Henry | |
| — | |
| 45 / Annual | |
| None | |
| Private Well | |
| Septic-Private | |
| 10151996 | |
| 0506478001 |
Nearby Schools
| NAME: | DISTRICT: | DISTANCE: | |
|---|---|---|---|
|
Grade School
Richmond Grade School |
2 | — | |
Property History
| DATE: | EVENT: | PRICE: | SOURCE: |
|---|---|---|---|
| 14 May, 2019 | Sold | $405,000 | MRED MLS |
| 5 Apr, 2019 | Under contract | $405,000 | MRED MLS |
| 22 Feb, 2019 | Listed for sale | $405,000 | MRED MLS |
Room Specifics
Total Bedrooms: 4
Bedrooms Above Ground: 4
Bedrooms Below Ground: 0
Dimensions: —
Floor Type: Carpet
Dimensions: —
Floor Type: Carpet
Dimensions: —
Floor Type: Carpet
Full Bathrooms: 4
Bathroom Amenities: Whirlpool,Separate Shower,Double Sink
Bathroom in Basement: 1
Rooms: Den,Recreation Room,Sewing Room,Eating Area,Sun Room
Basement Description: Finished,Exterior Access
Other Specifics
| 3 | |
| Concrete Perimeter | |
| Asphalt | |
| — | |
| Wooded | |
| 157X98X144X225X174 | |
| — | |
| Full | |
| Vaulted/Cathedral Ceilings, Skylight(s), Hardwood Floors, First Floor Bedroom, First Floor Laundry, First Floor Full Bath | |
| Range, Microwave, Dishwasher, Refrigerator, Washer, Dryer, Disposal | |
| Not in DB | |
| — | |
| — | |
| — | |
| Gas Log, Gas Starter |
Tax History
| Year | Property Taxes |
|---|---|
| 2019 | $9,217 |
Contact Agent
Nearby Similar Homes
Nearby Sold Comparables
Contact Agent
Listing Provided By
Berkshire Hathaway HomeServices Starck Real Estate





