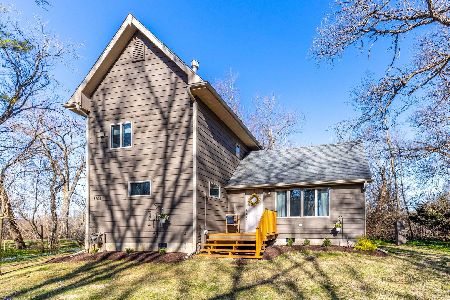9415 Christina Court, Spring Grove, Illinois 60081
$272,000
|
Sold
|
|
| Status: | Closed |
| Sqft: | 2,012 |
| Cost/Sqft: | $142 |
| Beds: | 3 |
| Baths: | 4 |
| Year Built: | 1990 |
| Property Taxes: | $6,260 |
| Days On Market: | 3046 |
| Lot Size: | 1,03 |
Description
This beautifully maintained ranch home is deceiving from the outside. Inviting family room with skylights, recessed lighting & fireplace. A pefect layout for a get together of family and friends. Large island kitchen with pantry, under cabinet lighting and bayed eating area. All windows, exterior doors, siding and roof have been replaced within the past 5 years. Enjoy the privacy on a double tiered deck with gas rocked fire pit over looking an acre of land . Masterbath has a jetted tub, separate shower with body sprayers, raised double bowl vanity, extra cabinets and skylight. Laundry has front load washer & dryer on pedestals. Enjoy the attached 3+ car heated garage with 220 service, hot and cold running water, and utility sink, plus a storage shed. A whole house 10,000 watt generator . Full English basement offers lots of living and storage space. Easy commute to Milwaukee or Chicago. This is a must see. 1 year warranty included
Property Specifics
| Single Family | |
| — | |
| Ranch | |
| 1990 | |
| English | |
| — | |
| No | |
| 1.03 |
| Mc Henry | |
| — | |
| 0 / Not Applicable | |
| None | |
| Private Well | |
| Septic-Private | |
| 09759790 | |
| 0413326016 |
Property History
| DATE: | EVENT: | PRICE: | SOURCE: |
|---|---|---|---|
| 16 Feb, 2018 | Sold | $272,000 | MRED MLS |
| 29 Dec, 2017 | Under contract | $285,000 | MRED MLS |
| — | Last price change | $289,900 | MRED MLS |
| 24 Sep, 2017 | Listed for sale | $299,000 | MRED MLS |
Room Specifics
Total Bedrooms: 4
Bedrooms Above Ground: 3
Bedrooms Below Ground: 1
Dimensions: —
Floor Type: Carpet
Dimensions: —
Floor Type: Carpet
Dimensions: —
Floor Type: Carpet
Full Bathrooms: 4
Bathroom Amenities: Whirlpool
Bathroom in Basement: 1
Rooms: Foyer
Basement Description: Partially Finished
Other Specifics
| 3 | |
| Concrete Perimeter | |
| Asphalt | |
| Deck | |
| Cul-De-Sac | |
| 103X258X189X230 | |
| Unfinished | |
| Full | |
| Skylight(s), Wood Laminate Floors, First Floor Laundry | |
| Range, Microwave, Dishwasher, Refrigerator, Washer, Dryer | |
| Not in DB | |
| Street Paved | |
| — | |
| — | |
| Gas Log |
Tax History
| Year | Property Taxes |
|---|---|
| 2018 | $6,260 |
Contact Agent
Nearby Similar Homes
Nearby Sold Comparables
Contact Agent
Listing Provided By
America's Choice Real Estate





