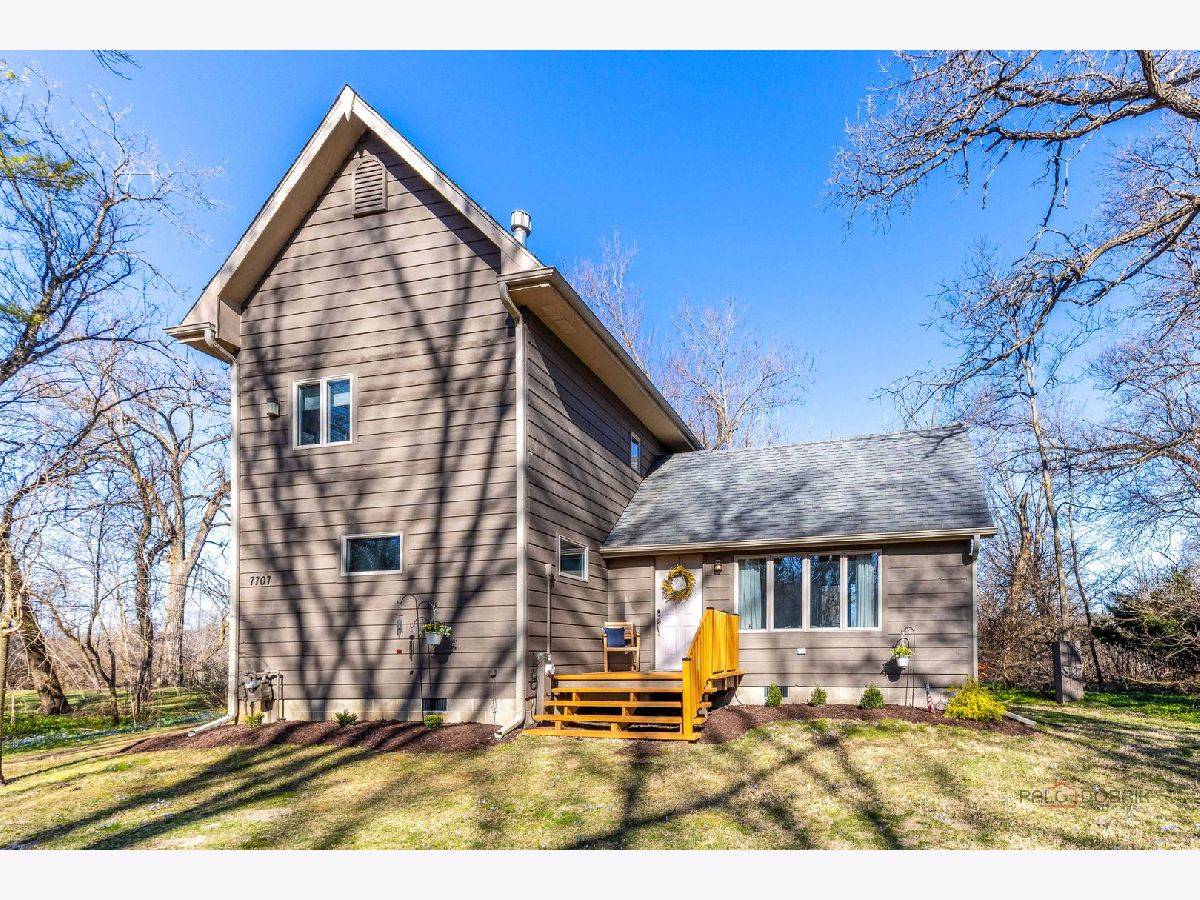7707 River Drive, Spring Grove, Illinois 60081
$395,000
|
Sold
|
|
| Status: | Closed |
| Sqft: | 1,600 |
| Cost/Sqft: | $250 |
| Beds: | 2 |
| Baths: | 2 |
| Year Built: | — |
| Property Taxes: | $4,171 |
| Days On Market: | 284 |
| Lot Size: | 1,93 |
Description
Enjoy spectacular views of majestic bald eagles soaring overhead and cast a line right from your own backyard into the peaceful waters of the Nippersink Creek. Imagine leisurely days kayaking or canoeing along the quiet waters, launching your adventures directly from your private 780 feet of water frontage. This truly exceptional property sits on 1.93 tranquil acres, blending the perfect balance of serenity and convenience-ideal as a permanent residence or as a vacation home for relaxing weekend getaway. The beautifully updated cedar home has been freshly stained and boasts a striking array of Andersen casement windows, flooding each room with natural light and providing breathtaking views of the surrounding nature. With three inviting cedar decks and a newer roof (featuring premium 50-year architectural shingles), outdoor relaxation and entertainment opportunities are endless. Inside, you'll be charmed by vaulted ceilings, generous living spaces, and gorgeous 4-inch-wide, 3/4-inch-thick oak plank hardwood floors flowing seamlessly throughout. The stylish kitchen showcases quartz countertops and modern stainless-steel appliances. Both spacious bedrooms offer serene views of your private retreat, and the two full bathrooms enhance comfort and convenience. Looking for additional space? The third-floor attic offers ample storage and the opportunity to turn it into a stunning third-bedroom or private suite. Say goodbye to hot summers with the newly installed central air conditioning! Additional improvements include recently installed energy-efficient furnace, washer/dryer, water softener, well pump, and water tank. The home's freshly painted interior is move-in ready, ensuring immediate enjoyment. Perfectly located, you'll feel secluded within your own private sanctuary yet remain just minutes away from delightful restaurants and shopping in charming Spring Grove and Richmond. Outdoor enthusiasts will love the nearby Richardson Adventure Farm, renowned for their corn maze and fresh-cut Christmas trees, as well as Stade's Farm & Market's berry-picking fields and pumpkin patch. Year-round excitement awaits with Wilmot Mountain just a short 10-minute drive away, and the beloved Lake Geneva is only 20 minutes from your doorstep. This property embodies a rare combination of nature's tranquility, modern amenities, and a fantastic location. A sanctuary of comfort and beauty, waiting for you to call it home.
Property Specifics
| Single Family | |
| — | |
| — | |
| — | |
| — | |
| — | |
| Yes | |
| 1.93 |
| — | |
| — | |
| — / Not Applicable | |
| — | |
| — | |
| — | |
| 12311126 | |
| 0530252003 |
Nearby Schools
| NAME: | DISTRICT: | DISTANCE: | |
|---|---|---|---|
|
Grade School
Spring Grove Elementary School |
2 | — | |
|
Middle School
Nippersink Middle School |
2 | Not in DB | |
|
High School
Richmond-burton Community High S |
157 | Not in DB | |
Property History
| DATE: | EVENT: | PRICE: | SOURCE: |
|---|---|---|---|
| 7 Jun, 2023 | Sold | $350,000 | MRED MLS |
| 28 Apr, 2023 | Under contract | $388,000 | MRED MLS |
| 20 Apr, 2023 | Listed for sale | $388,000 | MRED MLS |
| 10 Jun, 2025 | Sold | $395,000 | MRED MLS |
| 25 Apr, 2025 | Under contract | $399,990 | MRED MLS |
| 18 Apr, 2025 | Listed for sale | $399,990 | MRED MLS |



























Room Specifics
Total Bedrooms: 2
Bedrooms Above Ground: 2
Bedrooms Below Ground: 0
Dimensions: —
Floor Type: —
Full Bathrooms: 2
Bathroom Amenities: Double Sink
Bathroom in Basement: 0
Rooms: —
Basement Description: —
Other Specifics
| — | |
| — | |
| — | |
| — | |
| — | |
| 1.93 | |
| Full,Unfinished | |
| — | |
| — | |
| — | |
| Not in DB | |
| — | |
| — | |
| — | |
| — |
Tax History
| Year | Property Taxes |
|---|---|
| 2023 | $3,710 |
| 2025 | $4,171 |
Contact Agent
Nearby Similar Homes
Nearby Sold Comparables
Contact Agent
Listing Provided By
Northwest Real Estate Group




