1309 Turfway Lane, Bartlett, Illinois 60103
$518,000
|
Sold
|
|
| Status: | Closed |
| Sqft: | 2,995 |
| Cost/Sqft: | $162 |
| Beds: | 4 |
| Baths: | 3 |
| Year Built: | 2000 |
| Property Taxes: | $12,115 |
| Days On Market: | 927 |
| Lot Size: | 0,50 |
Description
Welcome to this remarkable home that effortlessly combines curb appeal, a spacious interior, and convenient location. Situated on a generous lot with a large backyard, this property offers a delightful outdoor space for relaxation and entertainment. Upon entering, you'll be greeted by an open floor plan that exudes a sense of warmth and comfort. The two-story family room takes center stage with its inviting fireplace, creating a cozy ambiance. The family room seamlessly connects to the kitchen, making it easy to interact with guests while preparing meals. The kitchen itself boasts an abundance of cabinets and pantry closet providing ample storage. For formal occasions, the dining room offers an elegant space to host gatherings. Its notable feature is the butler's pantry, adding a touch of sophistication and practicality to your dining experiences. The first floor Den is a great office or playroom. On the upper level, the primary suite awaits. The suite features two walk-in closets and the ensuite bathroom boasts a dual vanity, a large soaking tub, and a separate shower. It's a private oasis within the home, allowing you to unwind and rejuvenate after a long day. Three other bedrooms and the hall bath finish off the second floor. The unfinished basement provides ample space for customization and personalization. Whether you envision a recreation room, a home theater, or a fitness area, the possibilities are endless. You have the freedom to transform this space into whatever suits your lifestyle and needs. Convenience is key with this property's location. It offers easy access to major routes such as Rt 59, Elgin O'Hare Route 20, and Bartlett Metra. This one won't last! A preferred lender offers a reduced interest rate for this listing.
Property Specifics
| Single Family | |
| — | |
| — | |
| 2000 | |
| — | |
| — | |
| No | |
| 0.5 |
| Du Page | |
| Ridings East | |
| — / Not Applicable | |
| — | |
| — | |
| — | |
| 11827069 | |
| 0116219003 |
Nearby Schools
| NAME: | DISTRICT: | DISTANCE: | |
|---|---|---|---|
|
Grade School
Hawk Hollow Elementary School |
46 | — | |
|
Middle School
East View Middle School |
46 | Not in DB | |
|
High School
Bartlett High School |
46 | Not in DB | |
Property History
| DATE: | EVENT: | PRICE: | SOURCE: |
|---|---|---|---|
| 18 Aug, 2023 | Sold | $518,000 | MRED MLS |
| 17 Jul, 2023 | Under contract | $484,900 | MRED MLS |
| 14 Jul, 2023 | Listed for sale | $484,900 | MRED MLS |
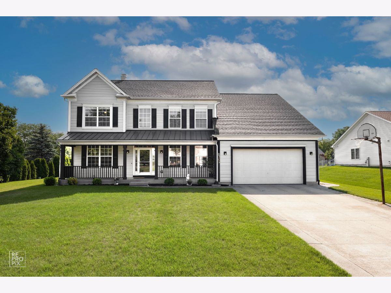
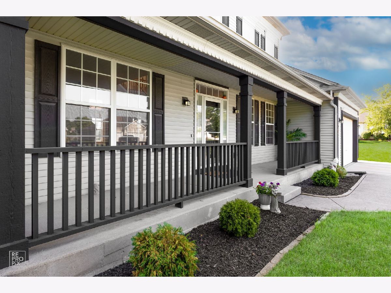
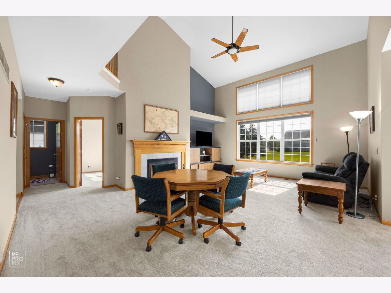
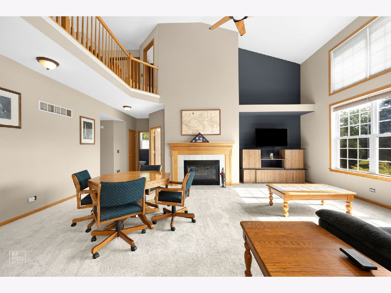
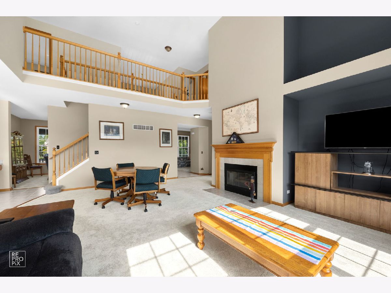
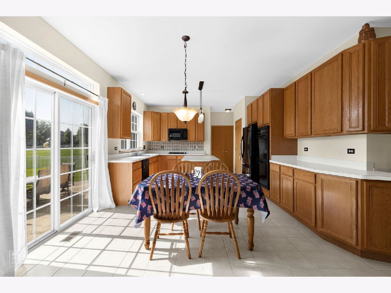
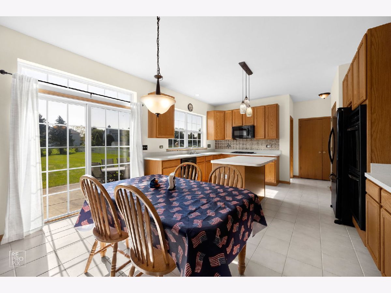
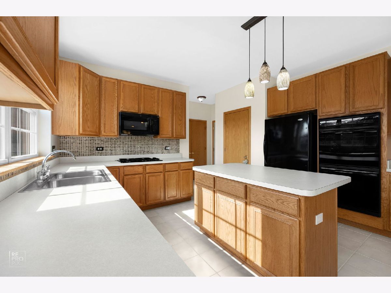
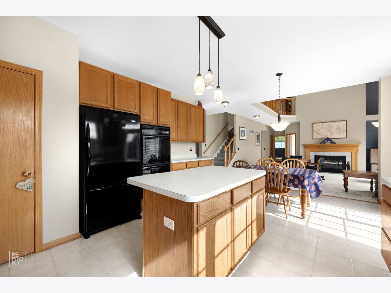
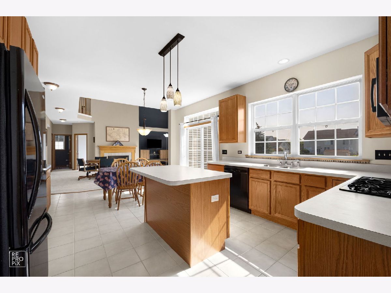
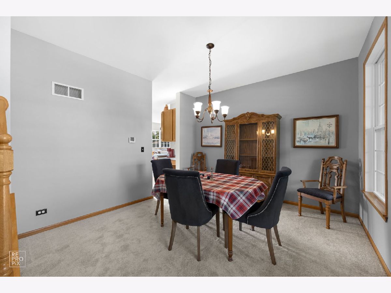
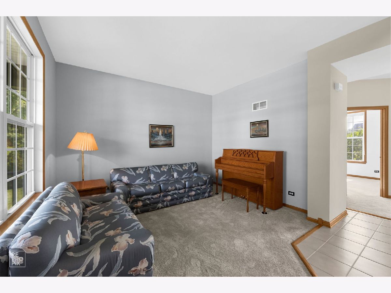
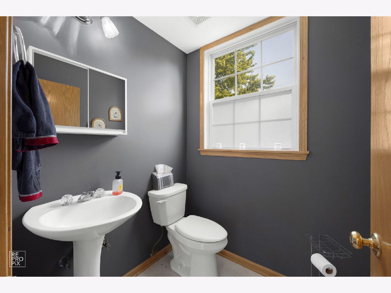
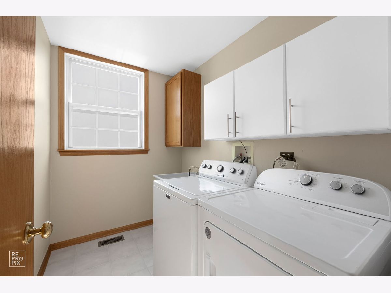
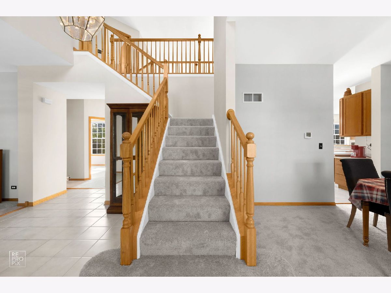
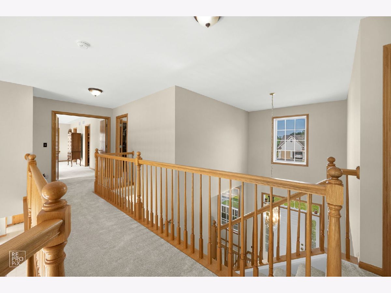
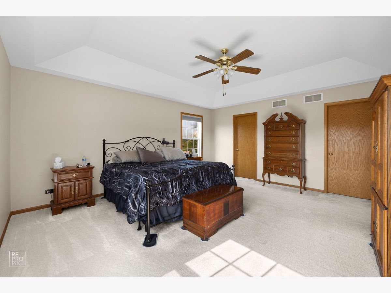
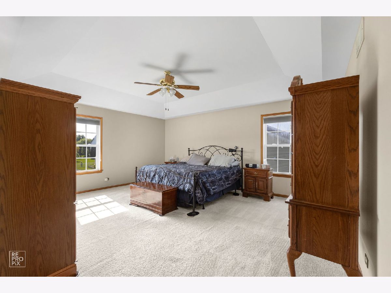
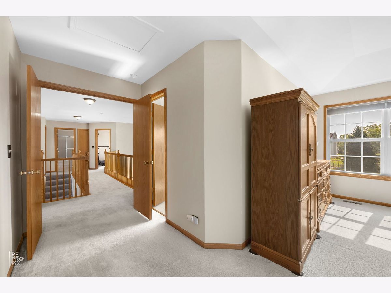
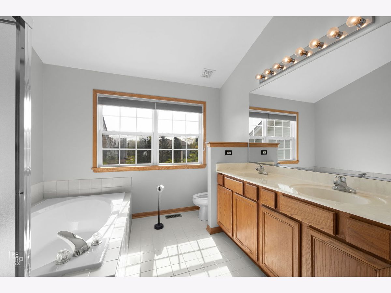
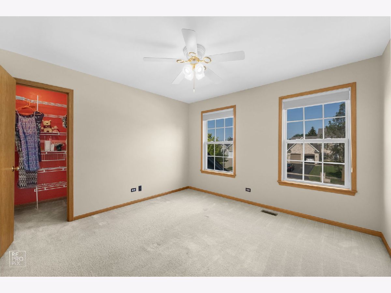
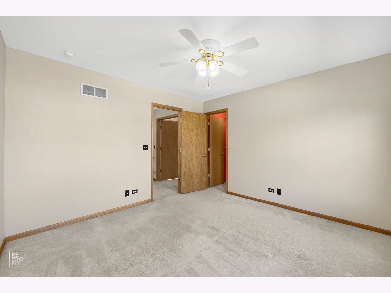
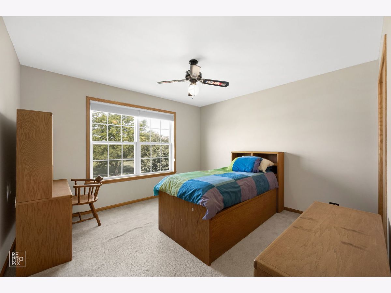
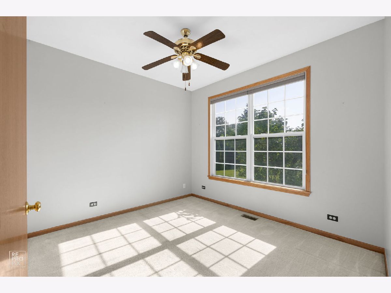
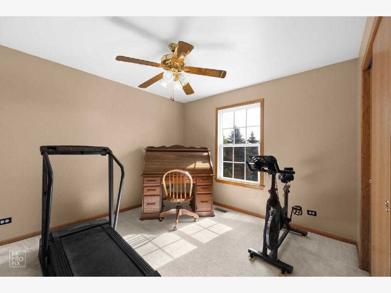
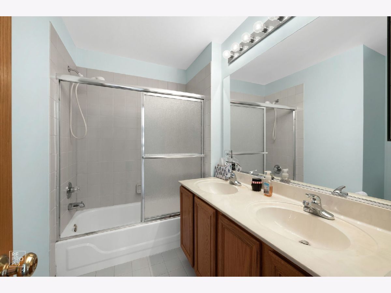
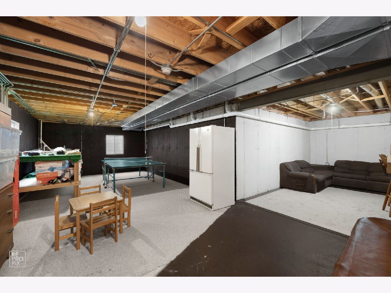
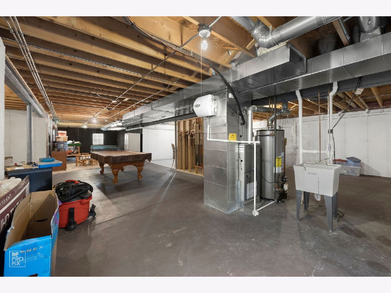
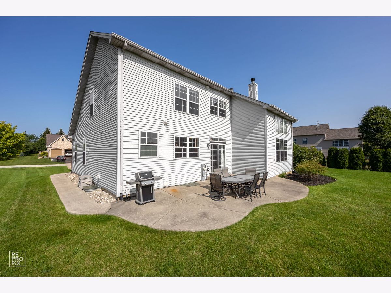
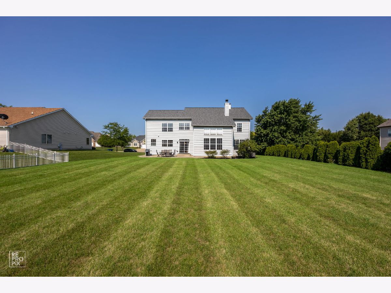
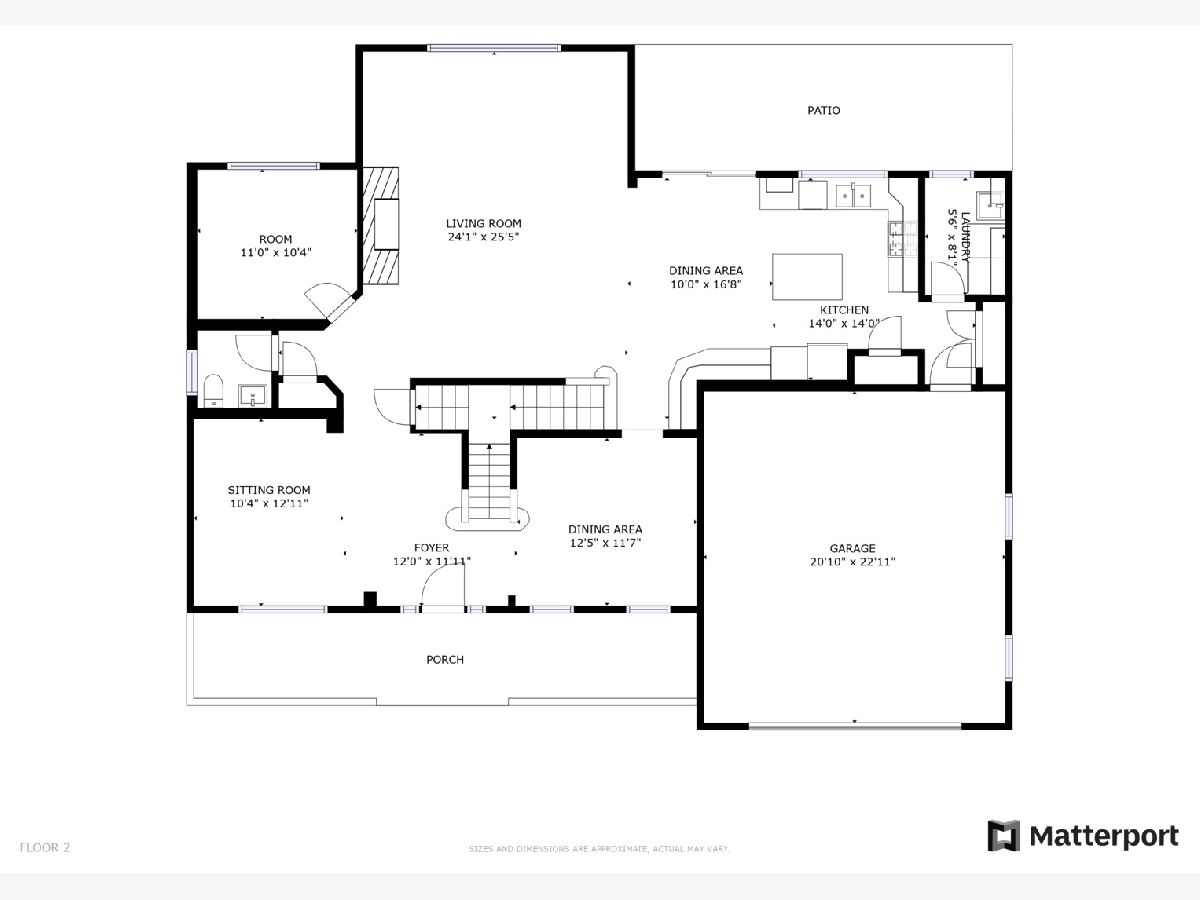
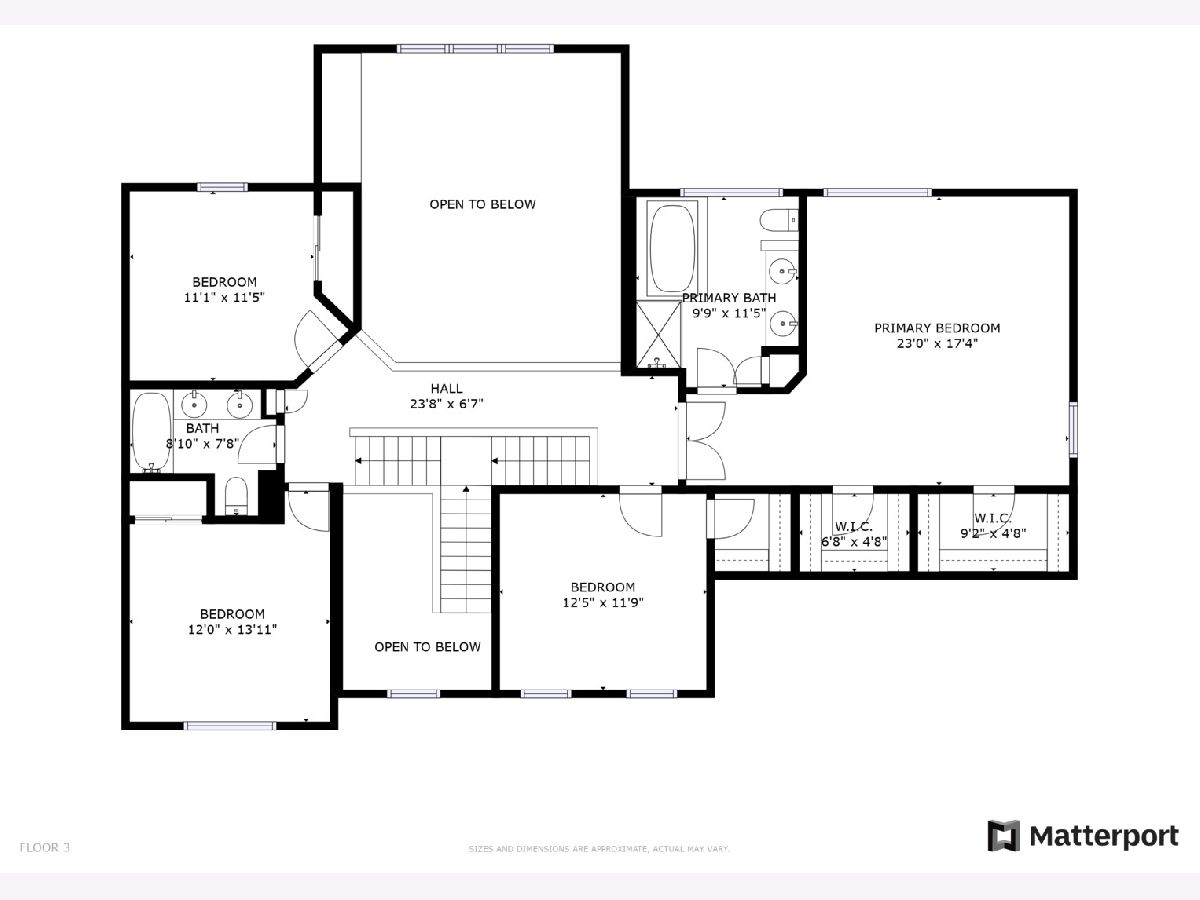
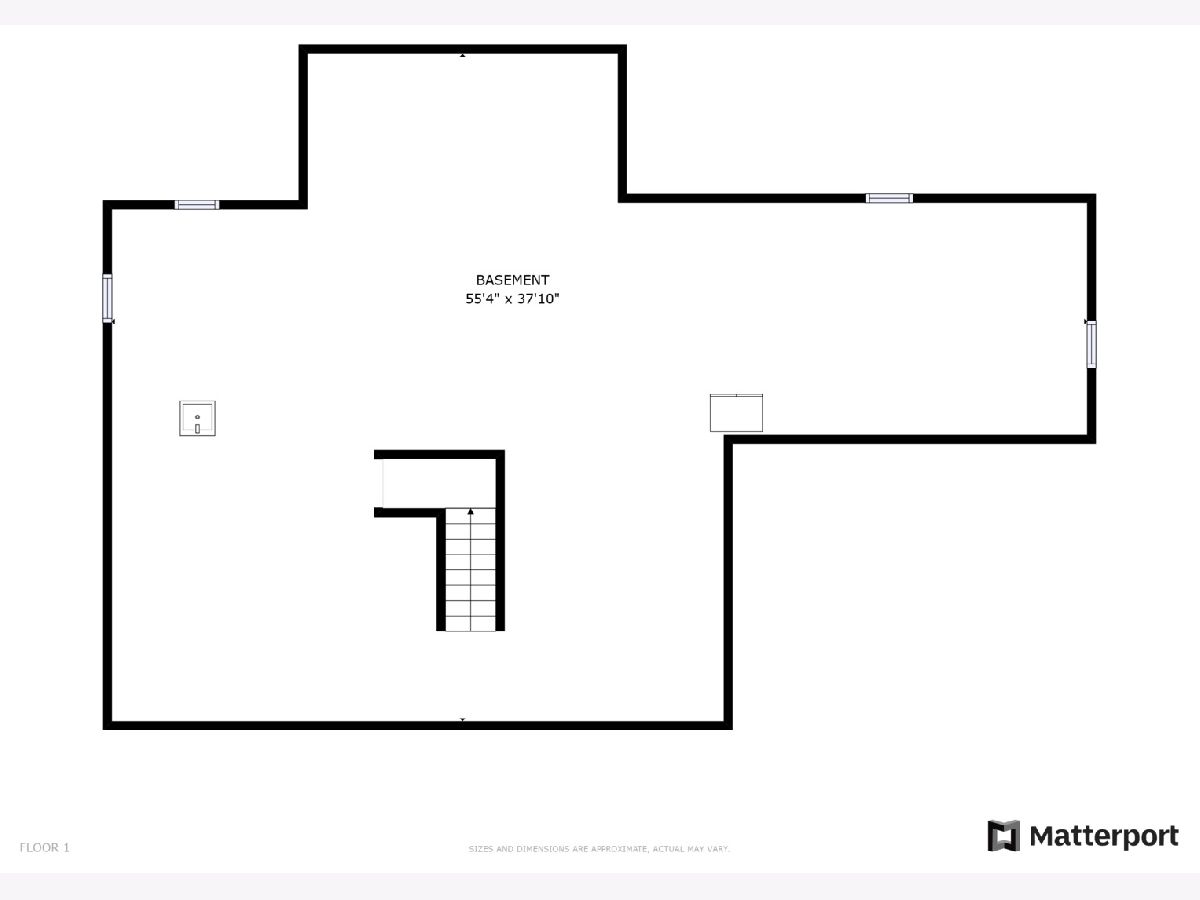
Room Specifics
Total Bedrooms: 4
Bedrooms Above Ground: 4
Bedrooms Below Ground: 0
Dimensions: —
Floor Type: —
Dimensions: —
Floor Type: —
Dimensions: —
Floor Type: —
Full Bathrooms: 3
Bathroom Amenities: Double Sink,Full Body Spray Shower
Bathroom in Basement: 0
Rooms: —
Basement Description: Unfinished
Other Specifics
| 2 | |
| — | |
| Concrete | |
| — | |
| — | |
| 100X209X102X232 | |
| Unfinished | |
| — | |
| — | |
| — | |
| Not in DB | |
| — | |
| — | |
| — | |
| — |
Tax History
| Year | Property Taxes |
|---|---|
| 2023 | $12,115 |
Contact Agent
Nearby Similar Homes
Nearby Sold Comparables
Contact Agent
Listing Provided By
Redfin Corporation








