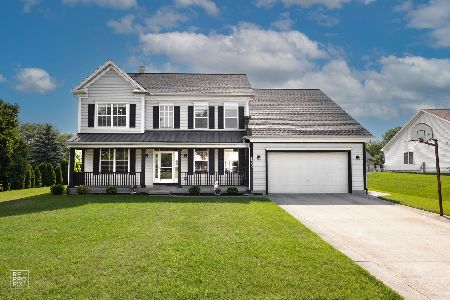1315 Turfway Lane, Bartlett, Illinois 60103
$321,500
|
Sold
|
|
| Status: | Closed |
| Sqft: | 2,050 |
| Cost/Sqft: | $163 |
| Beds: | 3 |
| Baths: | 2 |
| Year Built: | 2012 |
| Property Taxes: | $10,212 |
| Days On Market: | 2319 |
| Lot Size: | 0,51 |
Description
First time offered!! Welcome home to this one-owner, 7-years-new, meticulously cared-for 3 bedroom, 2 bath brick-front accessible custom ranch on 1/2 acre in desirable Bravo Pointe subdivision! Accessible design features include no steps at any entry & designed-in shallow interior garage ramp, extra-wide hallways & 36" doors throughout, pull-out lower kitchen cabinet shelves, numerous helpful master bath details, and so much more! Flowing open floor plan has inviting foyer & grand-sized great room with tray ceiling and roomy welcoming light-filled dining room with french door leading to the concrete patio w/ built-in fire pit & fully-fenced backyard. Spacious master with private wheelchair-accessible bath and large walk-in/roll-in closet, 2.5 car attached garage with exterior side door & pull-down stairs to large, tall, partially-floored attic for extra storage.This is one-level living at its easiest, most-accessible, best-designed and finest!
Property Specifics
| Single Family | |
| — | |
| Ranch | |
| 2012 | |
| None | |
| RANCH | |
| No | |
| 0.51 |
| Du Page | |
| Bravo Pointe | |
| — / Not Applicable | |
| None | |
| Public | |
| Public Sewer | |
| 10524453 | |
| 0116219004 |
Property History
| DATE: | EVENT: | PRICE: | SOURCE: |
|---|---|---|---|
| 15 Nov, 2019 | Sold | $321,500 | MRED MLS |
| 19 Oct, 2019 | Under contract | $334,900 | MRED MLS |
| — | Last price change | $329,900 | MRED MLS |
| 20 Sep, 2019 | Listed for sale | $334,900 | MRED MLS |
Room Specifics
Total Bedrooms: 3
Bedrooms Above Ground: 3
Bedrooms Below Ground: 0
Dimensions: —
Floor Type: Carpet
Dimensions: —
Floor Type: Carpet
Full Bathrooms: 2
Bathroom Amenities: Handicap Shower
Bathroom in Basement: 0
Rooms: Foyer
Basement Description: Slab
Other Specifics
| 2 | |
| Concrete Perimeter | |
| Concrete | |
| Patio, Porch, Fire Pit | |
| Fenced Yard | |
| 79 X 232 X 97 X 229 | |
| Pull Down Stair | |
| Full | |
| Vaulted/Cathedral Ceilings, First Floor Bedroom, First Floor Laundry, First Floor Full Bath, Built-in Features, Walk-In Closet(s) | |
| Range, Dishwasher, Refrigerator, Washer, Dryer | |
| Not in DB | |
| Street Lights, Street Paved | |
| — | |
| — | |
| — |
Tax History
| Year | Property Taxes |
|---|---|
| 2019 | $10,212 |
Contact Agent
Nearby Similar Homes
Nearby Sold Comparables
Contact Agent
Listing Provided By
Realty Executives Premiere









