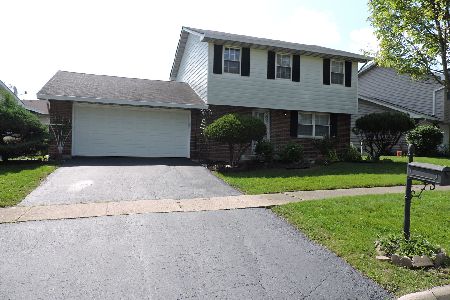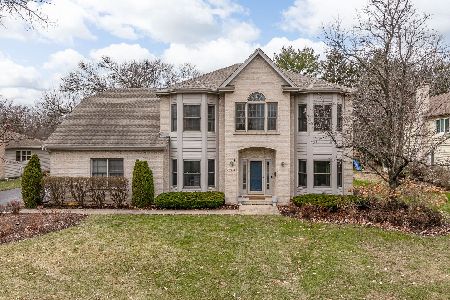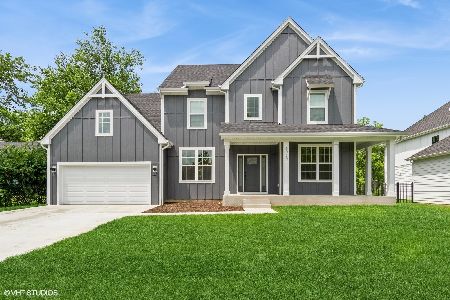1309 Virginia Drive, Westmont, Illinois 60559
$338,000
|
Sold
|
|
| Status: | Closed |
| Sqft: | 2,369 |
| Cost/Sqft: | $147 |
| Beds: | 3 |
| Baths: | 3 |
| Year Built: | 1978 |
| Property Taxes: | $7,172 |
| Days On Market: | 3632 |
| Lot Size: | 0,20 |
Description
Fantastic home with updates galore. Beautiful hardwood floors, large bedrooms, eat in kitchen with stainless steel appliances, new cabinetry and Corian counter tops. Updates include new windows, hot water heater, furnace, central A/C, six panel doors, lighting, front and back doors, plus drain tile and sump in huge unfinished area of basement. Formal dining could seat 12 easily and the lower level family room is large enough for play area, entertaining space, television viewing and an office! Lovely master has private bath. New paver patio in great yard! Square footage includes incredible lower level family room. It's all here and it's a 10!
Property Specifics
| Single Family | |
| — | |
| Tri-Level | |
| 1978 | |
| Partial | |
| MONTCLARE | |
| No | |
| 0.2 |
| Du Page | |
| Farmingdale Cove | |
| 0 / Not Applicable | |
| None | |
| Lake Michigan | |
| Public Sewer | |
| 09141711 | |
| 0921106009 |
Nearby Schools
| NAME: | DISTRICT: | DISTANCE: | |
|---|---|---|---|
|
Grade School
Maercker Elementary School |
60 | — | |
|
Middle School
Westview Hills Middle School |
60 | Not in DB | |
|
High School
North High School |
99 | Not in DB | |
Property History
| DATE: | EVENT: | PRICE: | SOURCE: |
|---|---|---|---|
| 27 Mar, 2009 | Sold | $310,000 | MRED MLS |
| 18 Feb, 2009 | Under contract | $339,000 | MRED MLS |
| — | Last price change | $349,000 | MRED MLS |
| 27 Aug, 2008 | Listed for sale | $359,900 | MRED MLS |
| 27 Apr, 2016 | Sold | $338,000 | MRED MLS |
| 24 Feb, 2016 | Under contract | $347,800 | MRED MLS |
| 17 Feb, 2016 | Listed for sale | $347,800 | MRED MLS |
Room Specifics
Total Bedrooms: 3
Bedrooms Above Ground: 3
Bedrooms Below Ground: 0
Dimensions: —
Floor Type: Hardwood
Dimensions: —
Floor Type: Hardwood
Full Bathrooms: 3
Bathroom Amenities: —
Bathroom in Basement: 0
Rooms: Foyer,Workshop
Basement Description: Partially Finished
Other Specifics
| 2 | |
| Concrete Perimeter | |
| Concrete | |
| Patio | |
| Fenced Yard | |
| 72X120 | |
| Unfinished | |
| Full | |
| Hardwood Floors | |
| Range, Microwave, Dishwasher, Refrigerator, Washer, Dryer, Disposal | |
| Not in DB | |
| Sidewalks, Street Lights, Street Paved | |
| — | |
| — | |
| — |
Tax History
| Year | Property Taxes |
|---|---|
| 2009 | $5,627 |
| 2016 | $7,172 |
Contact Agent
Nearby Similar Homes
Nearby Sold Comparables
Contact Agent
Listing Provided By
Baird & Warner







