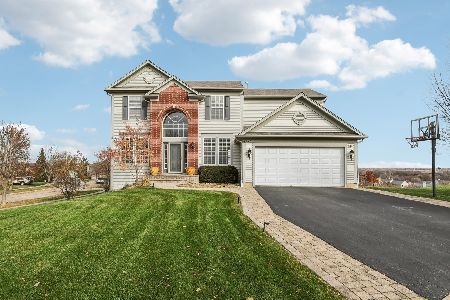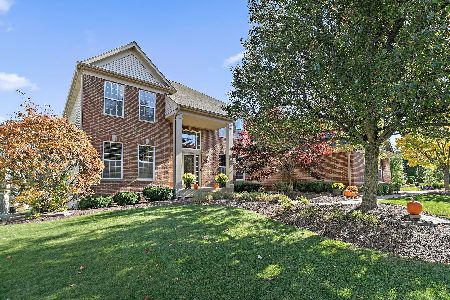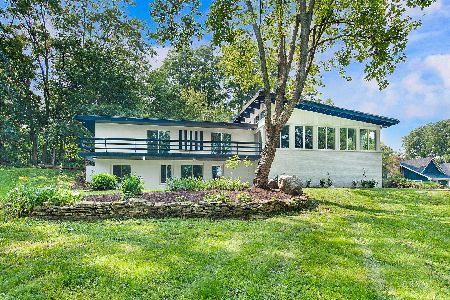131 Hilltop Lane, Sleepy Hollow, Illinois 60118
$222,511
|
Sold
|
|
| Status: | Closed |
| Sqft: | 0 |
| Cost/Sqft: | — |
| Beds: | 4 |
| Baths: | 3 |
| Year Built: | 1965 |
| Property Taxes: | $9,448 |
| Days On Market: | 2834 |
| Lot Size: | 0,83 |
Description
Hillside ranch with full walkout basement! This home sits on a pretty and private oversized lot. Gorgeous brick paver patio with built-in fire pit in the backyard. Huge potential here! 3 beds 2 baths on the main level. Den/ office on the main level. Vaulted, rustic decor in the family/ dining room with cozy stone fireplace and gorgeous views of the yard. Fully applianced kitchen. Basement with 2nd fireplace and family room. Can be another bedroom in the basement, there is also a full bath and storage in the basement. Extra wide paver brick driveway and attached 2 car garage. Bring your vision, creativity, and TLC to turn this house into your perfect home. Home to be sold "as-is"; 1 year Home Warranty is included.
Property Specifics
| Single Family | |
| — | |
| Walk-Out Ranch | |
| 1965 | |
| Full,Walkout | |
| HILLSIDE | |
| No | |
| 0.83 |
| Kane | |
| Sleepy Hollow Manor | |
| 0 / Not Applicable | |
| None | |
| Public | |
| Septic-Private | |
| 09887177 | |
| 0329202004 |
Nearby Schools
| NAME: | DISTRICT: | DISTANCE: | |
|---|---|---|---|
|
Grade School
Sleepy Hollow Elementary School |
300 | — | |
|
Middle School
Dundee Middle School |
300 | Not in DB | |
|
High School
Dundee-crown High School |
300 | Not in DB | |
Property History
| DATE: | EVENT: | PRICE: | SOURCE: |
|---|---|---|---|
| 27 Apr, 2018 | Sold | $222,511 | MRED MLS |
| 21 Mar, 2018 | Under contract | $225,000 | MRED MLS |
| 16 Mar, 2018 | Listed for sale | $225,000 | MRED MLS |
Room Specifics
Total Bedrooms: 4
Bedrooms Above Ground: 4
Bedrooms Below Ground: 0
Dimensions: —
Floor Type: Carpet
Dimensions: —
Floor Type: Carpet
Dimensions: —
Floor Type: Ceramic Tile
Full Bathrooms: 3
Bathroom Amenities: Whirlpool,Separate Shower
Bathroom in Basement: 1
Rooms: Den
Basement Description: Finished,Exterior Access
Other Specifics
| 2 | |
| Concrete Perimeter | |
| Brick | |
| Deck, Patio, Hot Tub, Brick Paver Patio | |
| Irregular Lot | |
| 85 X 366 X 160 X 274 | |
| Unfinished | |
| Full | |
| Vaulted/Cathedral Ceilings, Hot Tub, Hardwood Floors | |
| Range, Microwave, Dishwasher, Refrigerator, Washer, Dryer | |
| Not in DB | |
| Pool, Tennis Courts, Street Lights, Street Paved | |
| — | |
| — | |
| Double Sided, Wood Burning, Attached Fireplace Doors/Screen |
Tax History
| Year | Property Taxes |
|---|---|
| 2018 | $9,448 |
Contact Agent
Nearby Similar Homes
Nearby Sold Comparables
Contact Agent
Listing Provided By
Berkshire Hathaway HomeServices American Heritage










