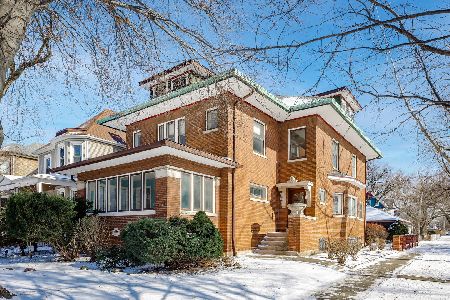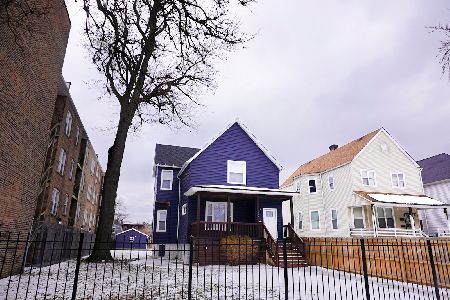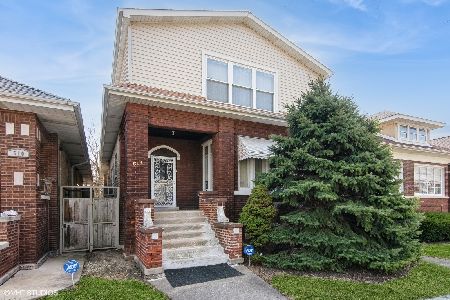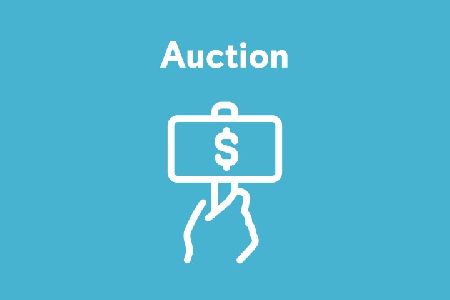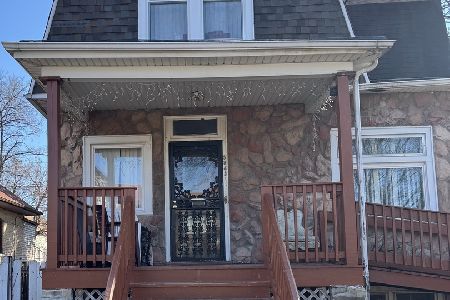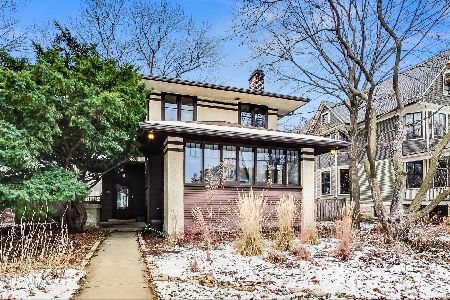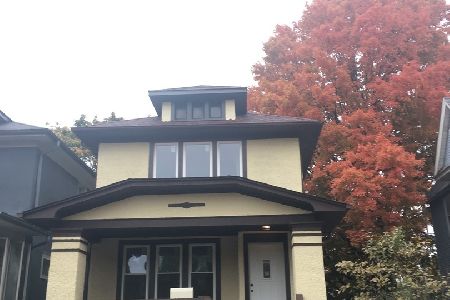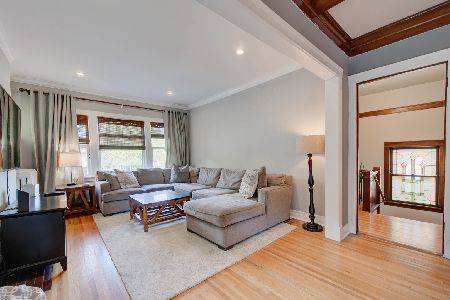131 Humphrey Avenue, Oak Park, Illinois 60302
$410,000
|
Sold
|
|
| Status: | Closed |
| Sqft: | 2,107 |
| Cost/Sqft: | $201 |
| Beds: | 4 |
| Baths: | 1 |
| Year Built: | 1914 |
| Property Taxes: | $11,650 |
| Days On Market: | 2311 |
| Lot Size: | 0,20 |
Description
This Prairie influenced 4 bedroom home was built during the Van Bergen period in central Oak Park. Early 20th century features include amazing art glass windows, oak trim, built in cabinetry, beveled glass doors & antique chandelier. Enter the 1st floor from a spacious open foyer. There is a beautiful dining room, a living room with wood burning fireplace & large heated sun room. The kitchen has a new SS refrigerator (2018) & oven (2013). Abundant light streams in the windows of the attached breakfast room. Head out to the amazing backyard you can wander thru a gorgeous newly constructed vegetable and flower garden. The new heated garage added in 2014 was professionally designed to specifically match the architecture of the 1914 house and has a workshop area where you can imagine all sorts of possibilities. The 2nd floor of the house has 4 bedrooms & entrance to relaxing deck that was just completely rebuilt in 2016. The full partially finished basement has great potential and has a working toilet not counted in bathrooms and new washer/dryer in 2014. Electrical was upgraded in 2014. Central air. Very short distance to Green Line and easy access to I290.
Property Specifics
| Single Family | |
| — | |
| Prairie | |
| 1914 | |
| Full | |
| — | |
| No | |
| 0.2 |
| Cook | |
| — | |
| 0 / Not Applicable | |
| None | |
| Lake Michigan,Public | |
| Public Sewer | |
| 10535909 | |
| 16083040220000 |
Nearby Schools
| NAME: | DISTRICT: | DISTANCE: | |
|---|---|---|---|
|
Grade School
William Beye Elementary School |
97 | — | |
|
Middle School
Percy Julian Middle School |
97 | Not in DB | |
|
High School
Oak Park & River Forest High Sch |
200 | Not in DB | |
Property History
| DATE: | EVENT: | PRICE: | SOURCE: |
|---|---|---|---|
| 28 Sep, 2011 | Sold | $395,000 | MRED MLS |
| 28 Jul, 2011 | Under contract | $419,000 | MRED MLS |
| 30 May, 2011 | Listed for sale | $419,000 | MRED MLS |
| 21 Feb, 2020 | Sold | $410,000 | MRED MLS |
| 15 Dec, 2019 | Under contract | $424,500 | MRED MLS |
| 2 Oct, 2019 | Listed for sale | $424,500 | MRED MLS |
| 10 Feb, 2023 | Sold | $530,000 | MRED MLS |
| 3 Jan, 2023 | Under contract | $515,000 | MRED MLS |
| 27 Dec, 2022 | Listed for sale | $515,000 | MRED MLS |
Room Specifics
Total Bedrooms: 4
Bedrooms Above Ground: 4
Bedrooms Below Ground: 0
Dimensions: —
Floor Type: Hardwood
Dimensions: —
Floor Type: Hardwood
Dimensions: —
Floor Type: Hardwood
Full Bathrooms: 1
Bathroom Amenities: —
Bathroom in Basement: 1
Rooms: Heated Sun Room,Breakfast Room
Basement Description: Partially Finished,Exterior Access
Other Specifics
| 2 | |
| Concrete Perimeter | |
| — | |
| Deck | |
| — | |
| 50 X 175 | |
| — | |
| None | |
| Hardwood Floors, Built-in Features | |
| Dishwasher, Refrigerator, Washer, Dryer, Stainless Steel Appliance(s), Cooktop, Built-In Oven | |
| Not in DB | |
| Sidewalks, Street Lights, Street Paved | |
| — | |
| — | |
| Wood Burning, Attached Fireplace Doors/Screen |
Tax History
| Year | Property Taxes |
|---|---|
| 2011 | $8,295 |
| 2020 | $11,650 |
| 2023 | $15,328 |
Contact Agent
Nearby Similar Homes
Nearby Sold Comparables
Contact Agent
Listing Provided By
Berkshire Hathaway HomeServices Chicago

