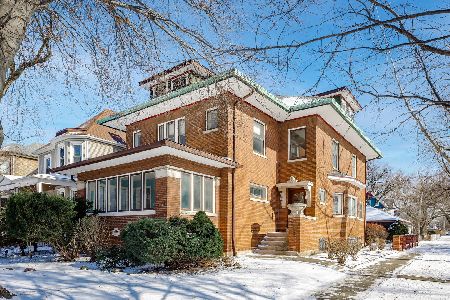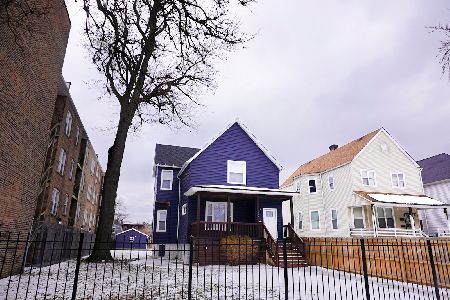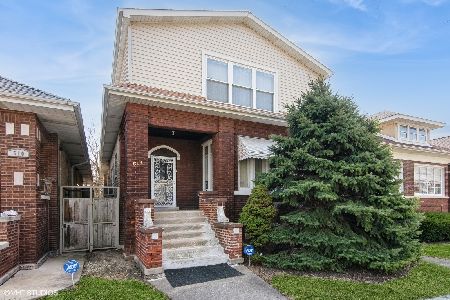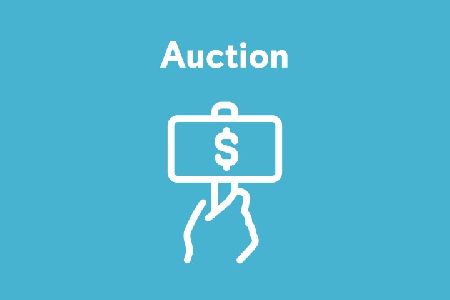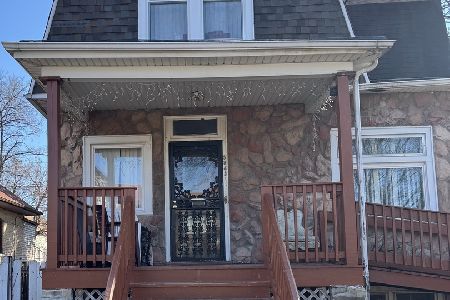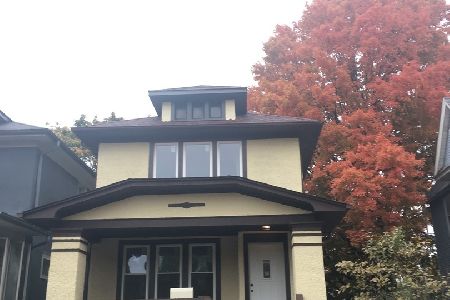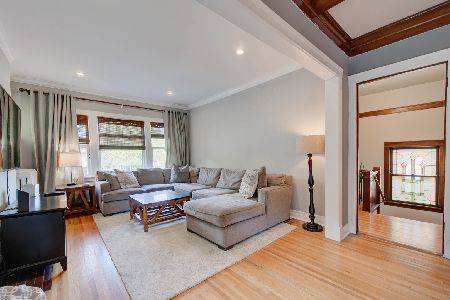131 Humphrey Avenue, Oak Park, Illinois 60302
$530,000
|
Sold
|
|
| Status: | Closed |
| Sqft: | 2,104 |
| Cost/Sqft: | $245 |
| Beds: | 4 |
| Baths: | 2 |
| Year Built: | 1914 |
| Property Taxes: | $15,328 |
| Days On Market: | 1128 |
| Lot Size: | 0,20 |
Description
Oak Park Prairie-style gem! Architecturally significant and located in the Ridgeland Historic District, this beautifully kept home will impress. It sits on an oversized lot, featuring breathtaking art glass windows, original oak trim, and floors & built-in cabinetry. Enter the 1st floor from spacious open foyer. Beautiful living room with wood-burning fireplace, built-in bookshelves and french doors that lead out to large, heated sunroom. Beveled glass doors open to the family room. The kitchen has terrazzo floors, oversized picture window, SS refrigerator, Chambers gas stovetop, new workstation sink & honed granite countertops. Light floods in from the windows of the attached breakfast room with built-in bench seating & coffee bar that overlooks the amazing backyard. Lots of room to play, BBQ and enjoy new stone paver patio, raised vegetable garden beds with irrigation and native, perennial surrounds. 2nd level of the house has 4 bedrooms (4th bedroom currently an office) with access to step out onto a relaxing deck overlooking the yard. Newly finished basement with full bathroom, guest area and recreation room. Heated 2 car garage added in 2014 designed to architecturally relate to the original house. true woodworkers dream garage with exhaust fan, skylights, natural gas heat, attic storage, several high capacity, high-amp outlets for bigger equipment, and separate circuit pre-run for EV charging station. Adjacent is a carport for a 3rd car. In addition to its aesthetic feature, this home is on a friendly, quiet block full of families. Location is convenient to green line/I-290, grocery, coffee, brewery, restaurants, schools, parks, farmers market, and more. This historic home has been thoughtfully restored and maintained, ready for the next vintage home enthusiast!
Property Specifics
| Single Family | |
| — | |
| — | |
| 1914 | |
| — | |
| — | |
| No | |
| 0.2 |
| Cook | |
| — | |
| 0 / Not Applicable | |
| — | |
| — | |
| — | |
| 11691882 | |
| 16083040220000 |
Nearby Schools
| NAME: | DISTRICT: | DISTANCE: | |
|---|---|---|---|
|
Grade School
William Beye Elementary School |
97 | — | |
|
Middle School
Percy Julian Middle School |
97 | Not in DB | |
|
High School
Oak Park & River Forest High Sch |
200 | Not in DB | |
Property History
| DATE: | EVENT: | PRICE: | SOURCE: |
|---|---|---|---|
| 28 Sep, 2011 | Sold | $395,000 | MRED MLS |
| 28 Jul, 2011 | Under contract | $419,000 | MRED MLS |
| 30 May, 2011 | Listed for sale | $419,000 | MRED MLS |
| 21 Feb, 2020 | Sold | $410,000 | MRED MLS |
| 15 Dec, 2019 | Under contract | $424,500 | MRED MLS |
| 2 Oct, 2019 | Listed for sale | $424,500 | MRED MLS |
| 10 Feb, 2023 | Sold | $530,000 | MRED MLS |
| 3 Jan, 2023 | Under contract | $515,000 | MRED MLS |
| 27 Dec, 2022 | Listed for sale | $515,000 | MRED MLS |
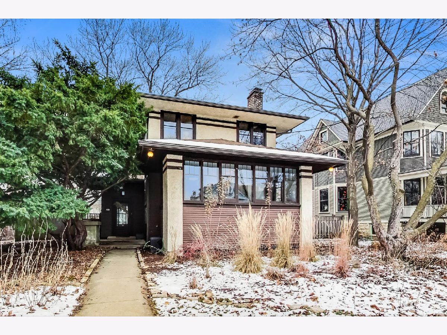
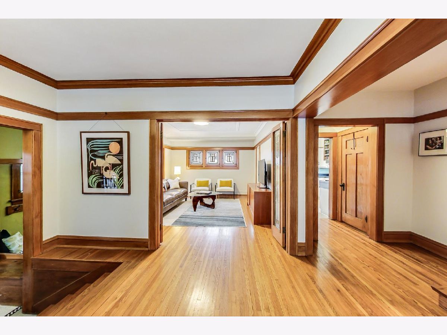
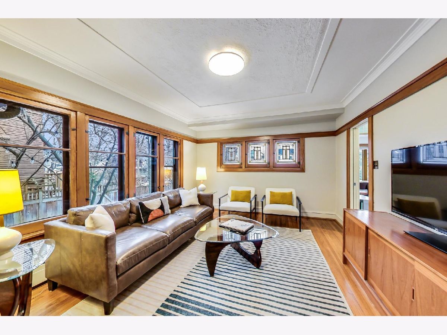
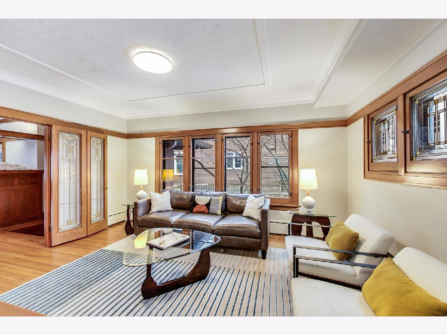
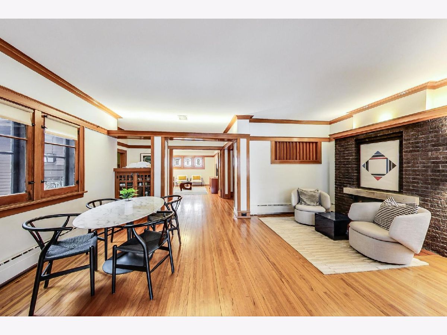
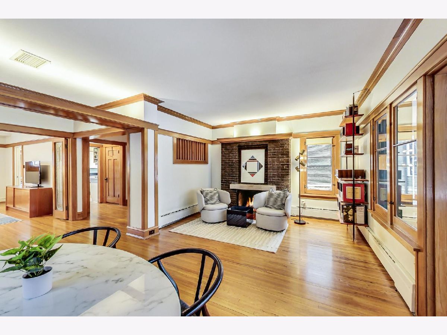
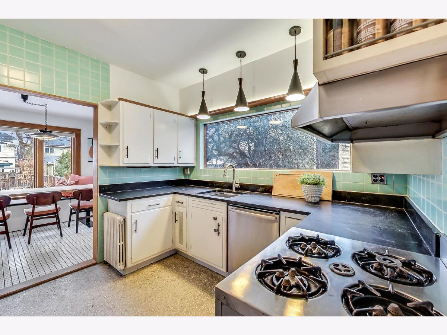
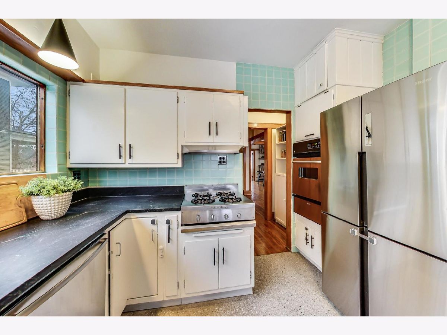
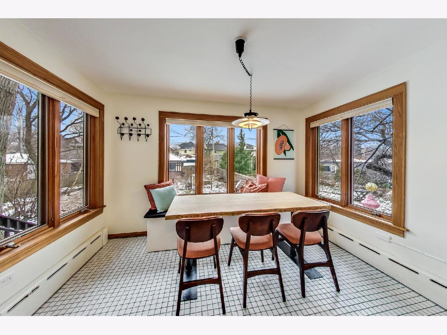
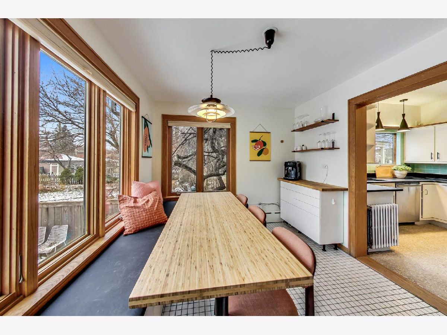
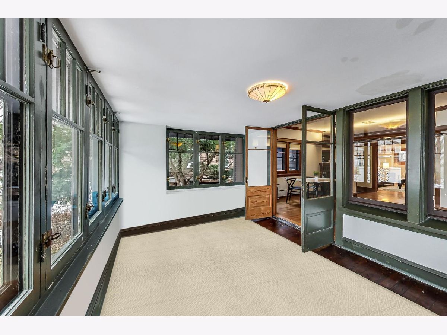
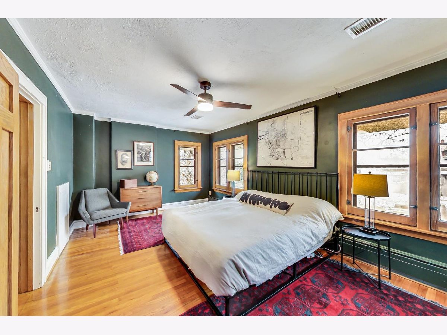
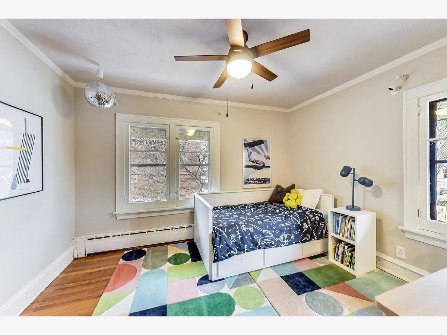
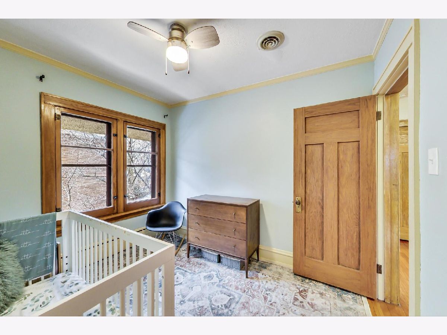
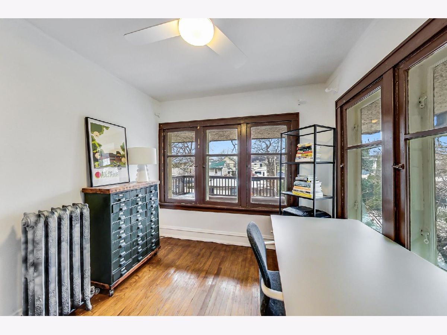
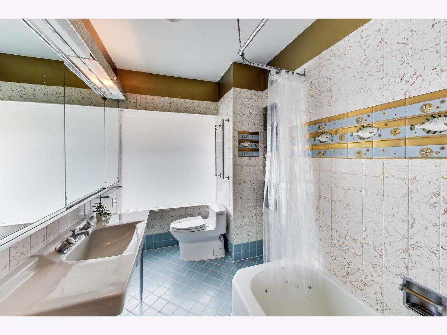
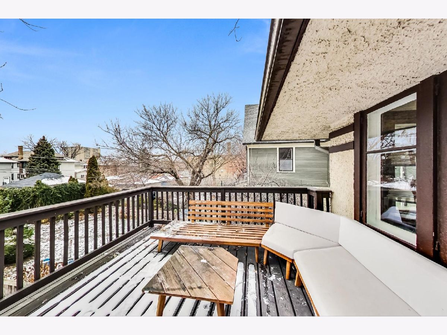
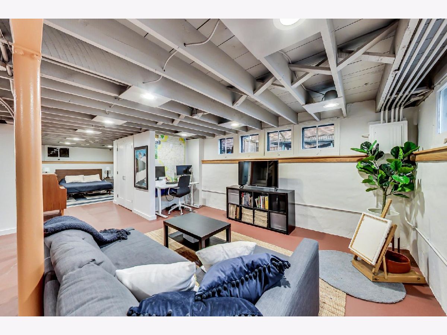
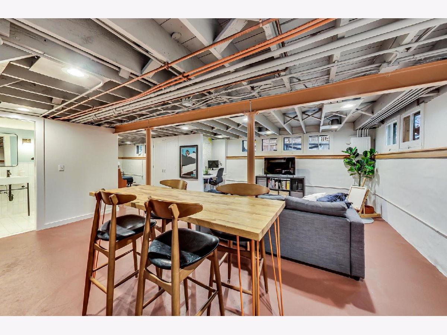
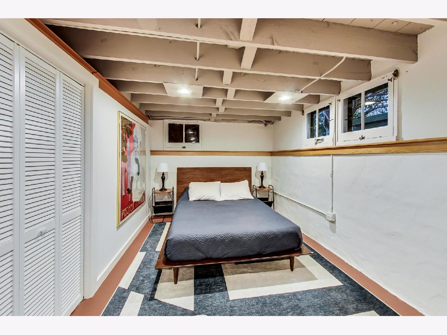
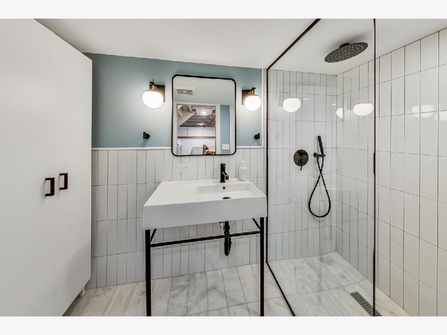
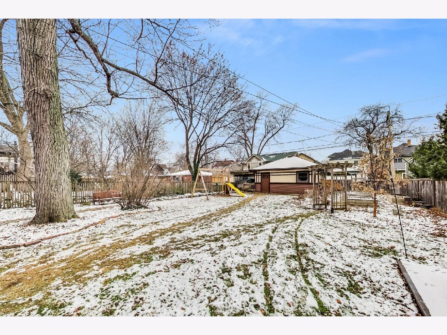
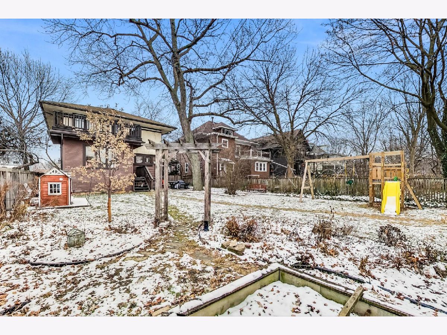
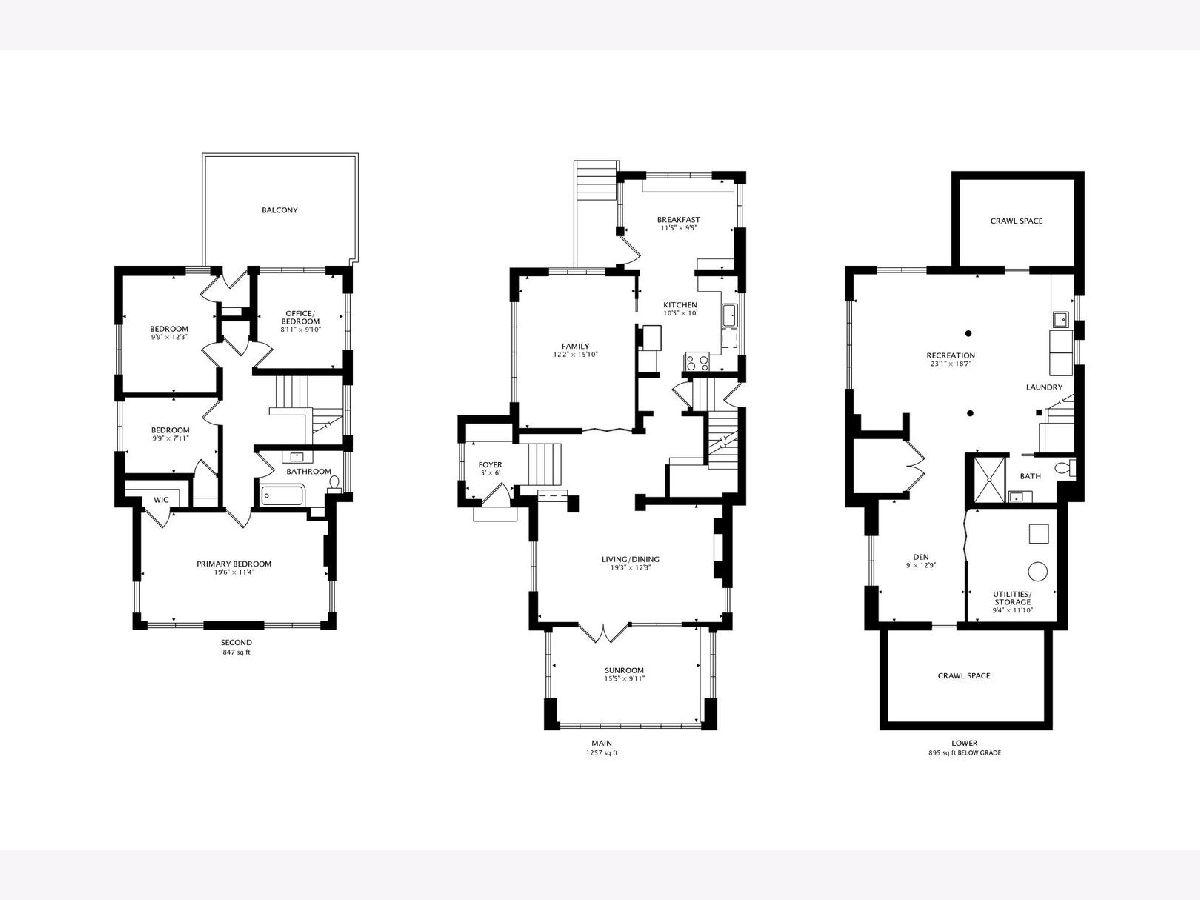
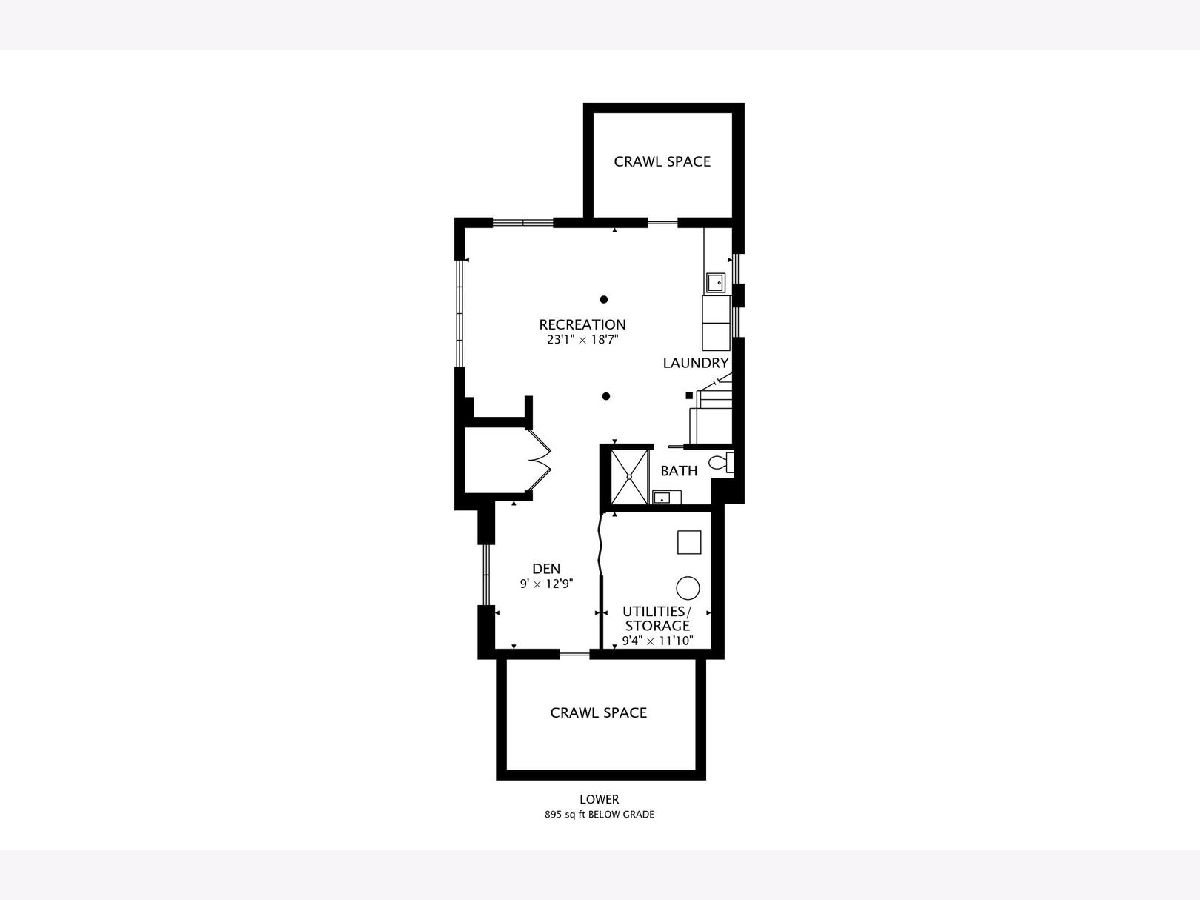
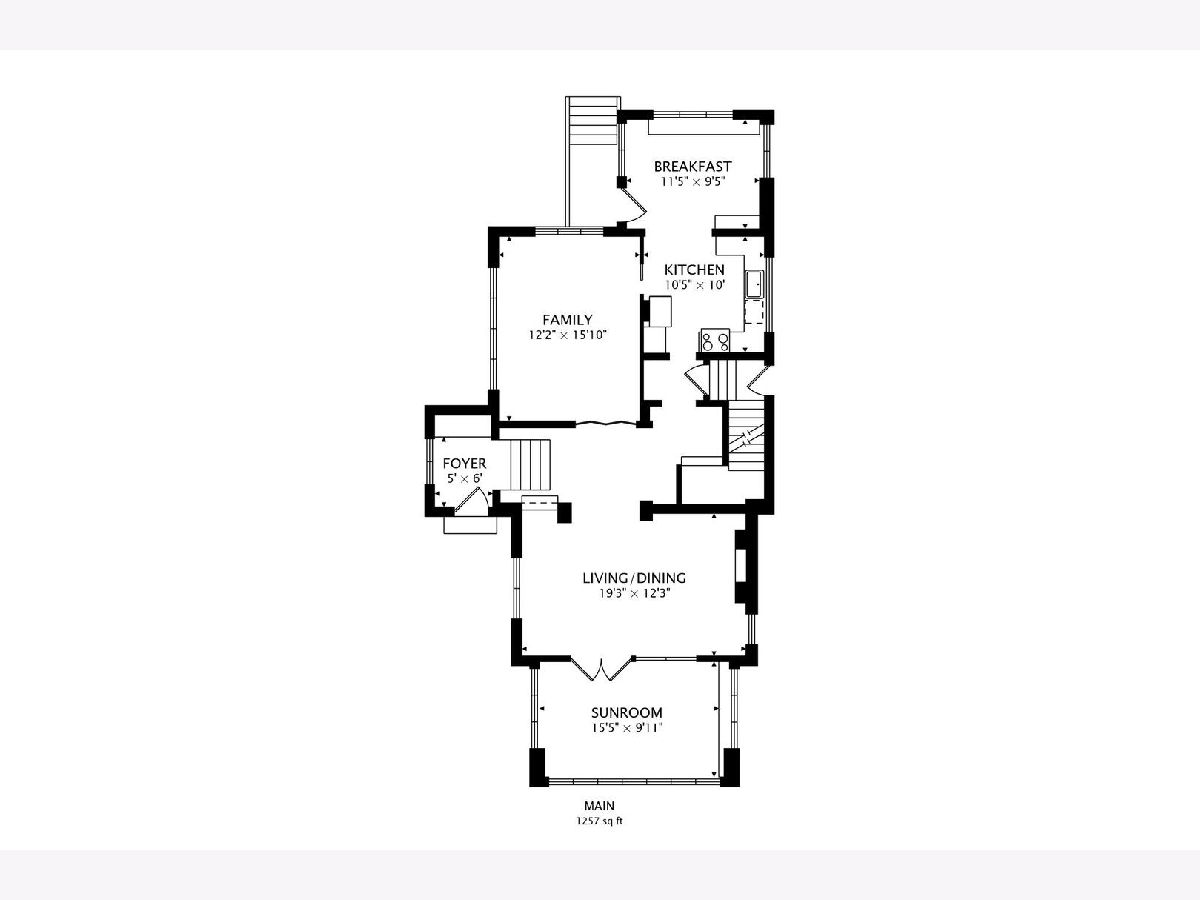
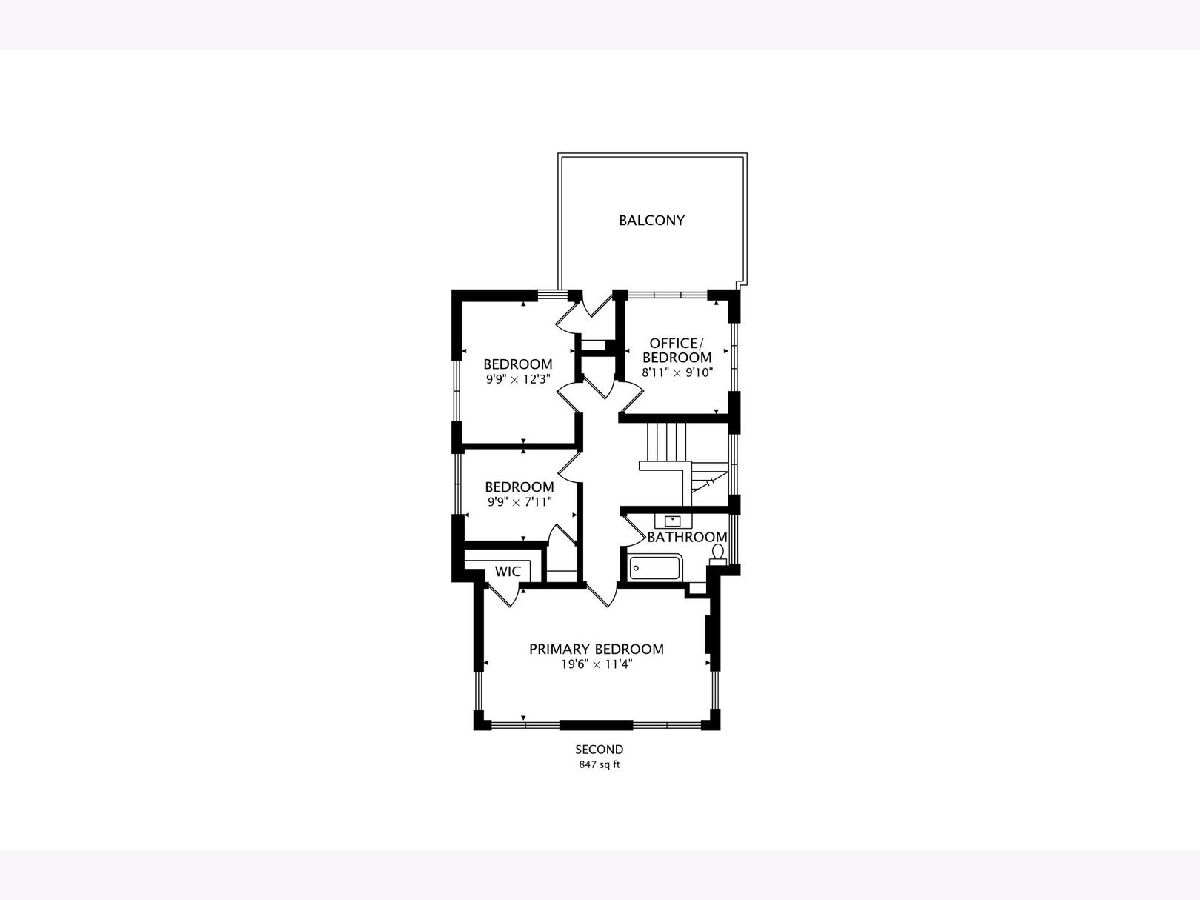
Room Specifics
Total Bedrooms: 4
Bedrooms Above Ground: 4
Bedrooms Below Ground: 0
Dimensions: —
Floor Type: —
Dimensions: —
Floor Type: —
Dimensions: —
Floor Type: —
Full Bathrooms: 2
Bathroom Amenities: —
Bathroom in Basement: 1
Rooms: —
Basement Description: Finished,Rec/Family Area
Other Specifics
| 2 | |
| — | |
| — | |
| — | |
| — | |
| 50 X 171.72 | |
| — | |
| — | |
| — | |
| — | |
| Not in DB | |
| — | |
| — | |
| — | |
| — |
Tax History
| Year | Property Taxes |
|---|---|
| 2011 | $8,295 |
| 2020 | $11,650 |
| 2023 | $15,328 |
Contact Agent
Nearby Similar Homes
Nearby Sold Comparables
Contact Agent
Listing Provided By
@properties Christie's International Real Estate

