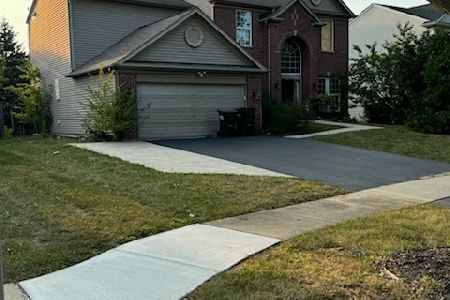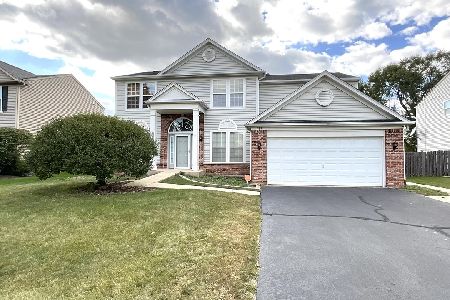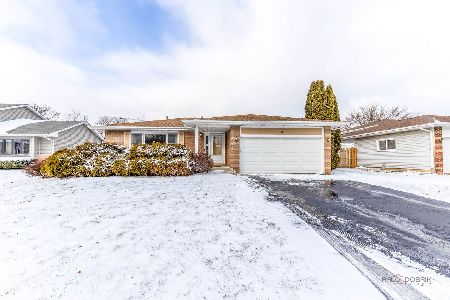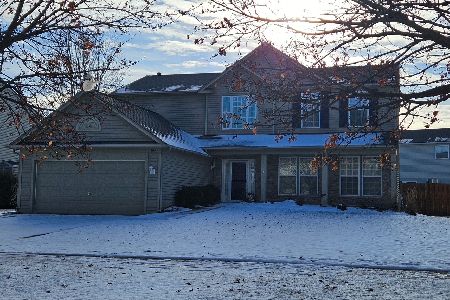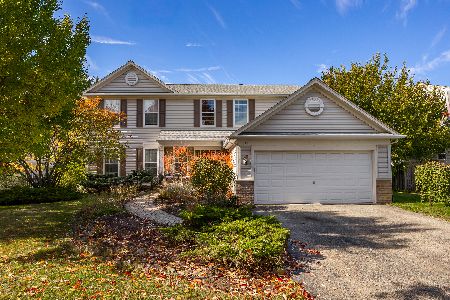131 Steamboat Lane, Bolingbrook, Illinois 60490
$295,000
|
Sold
|
|
| Status: | Closed |
| Sqft: | 1,650 |
| Cost/Sqft: | $182 |
| Beds: | 3 |
| Baths: | 2 |
| Year Built: | 1998 |
| Property Taxes: | $7,756 |
| Days On Market: | 1557 |
| Lot Size: | 0,29 |
Description
Gorgeous split-level with tons of living space both inside and out! The combination living and dining room on the main level is ideal for entertaining with easy access to the updated kitchen so your home chef never has to miss a moment. New wood laminate flooring in the kitchen and sunroom perfectly complements any decor and makes cleaning up a breeze! Your entire family can relax comfortably with the lower level family room, finished den in the sub-basement, and stunning 3-season room with a wood-burning fireplace offering plenty of living space! An attached heated garage with a professionally installed rubberized floor provides even more flex space with additional storage in the basement and backyard shed allowing you to keep clutter tucked away. Spend summer months on the large deck in your fully fenced backyard where family, friends, and pets can enjoy some fun in the sun. Located near downtown Naperville, Aurora, restaurants, and multiple highways you can spend less time driving and more time living. Don't miss out, schedule your showing today!
Property Specifics
| Single Family | |
| — | |
| — | |
| 1998 | |
| Partial | |
| — | |
| No | |
| 0.29 |
| Will | |
| — | |
| — / Not Applicable | |
| None | |
| Public | |
| Public Sewer | |
| 11253595 | |
| 1202181040060000 |
Property History
| DATE: | EVENT: | PRICE: | SOURCE: |
|---|---|---|---|
| 2 Nov, 2015 | Listed for sale | $0 | MRED MLS |
| 2 Jun, 2017 | Under contract | $0 | MRED MLS |
| 4 May, 2017 | Listed for sale | $0 | MRED MLS |
| 2 Dec, 2021 | Sold | $295,000 | MRED MLS |
| 1 Nov, 2021 | Under contract | $299,998 | MRED MLS |
| — | Last price change | $305,000 | MRED MLS |
| 22 Oct, 2021 | Listed for sale | $305,000 | MRED MLS |
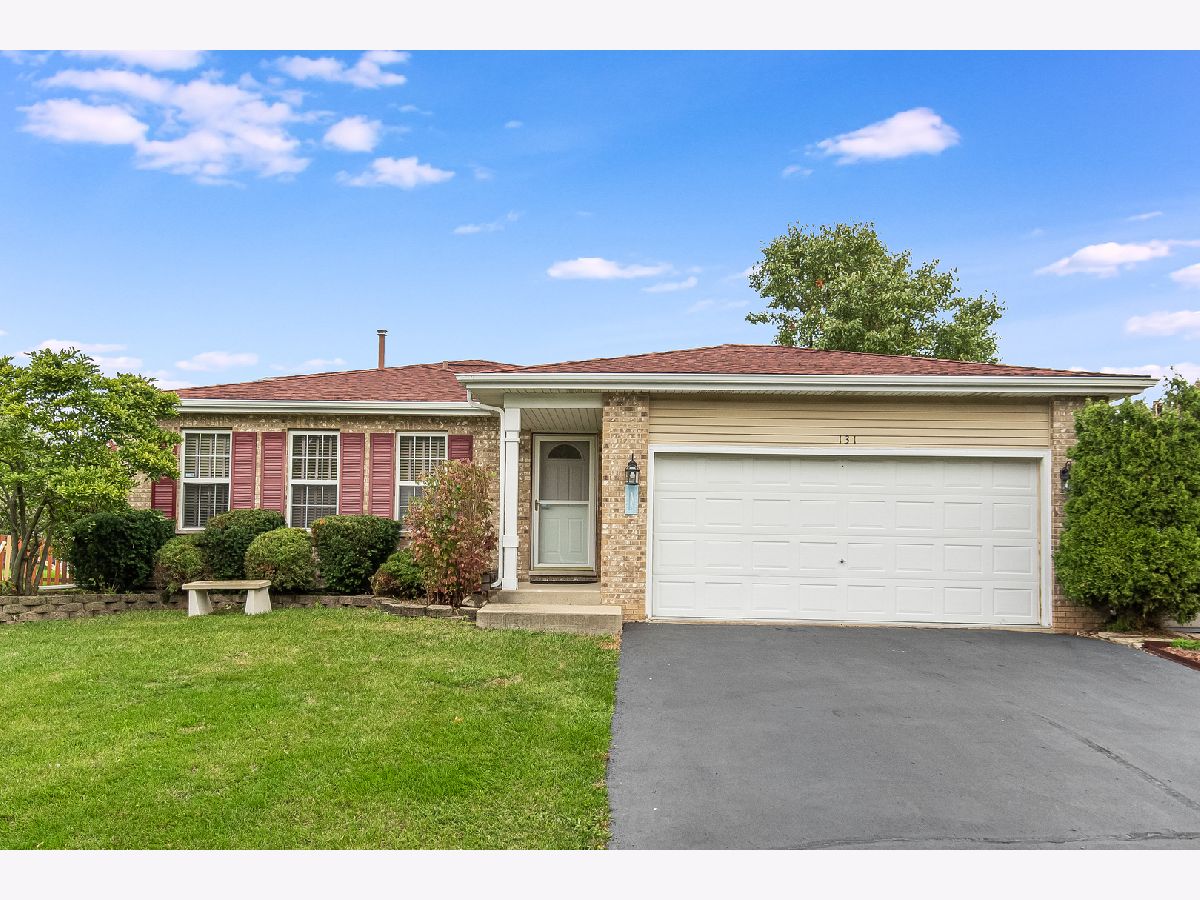

















Room Specifics
Total Bedrooms: 3
Bedrooms Above Ground: 3
Bedrooms Below Ground: 0
Dimensions: —
Floor Type: Carpet
Dimensions: —
Floor Type: Carpet
Full Bathrooms: 2
Bathroom Amenities: —
Bathroom in Basement: 0
Rooms: Den,Sun Room
Basement Description: Partially Finished,Sub-Basement
Other Specifics
| 2 | |
| — | |
| — | |
| Deck | |
| — | |
| 172X129X110X55 | |
| — | |
| Full | |
| Some Carpeting, Dining Combo | |
| Range, Microwave, Dishwasher, Refrigerator, Washer, Dryer, Disposal | |
| Not in DB | |
| — | |
| — | |
| — | |
| — |
Tax History
| Year | Property Taxes |
|---|---|
| 2021 | $7,756 |
Contact Agent
Nearby Similar Homes
Nearby Sold Comparables
Contact Agent
Listing Provided By
Marketplace Homes

