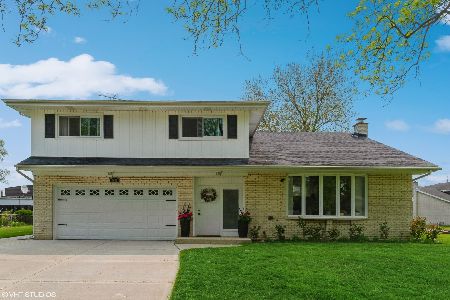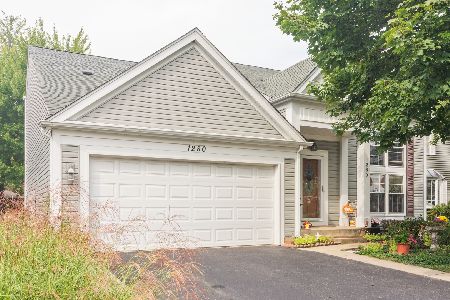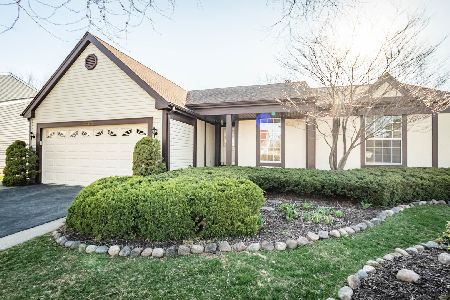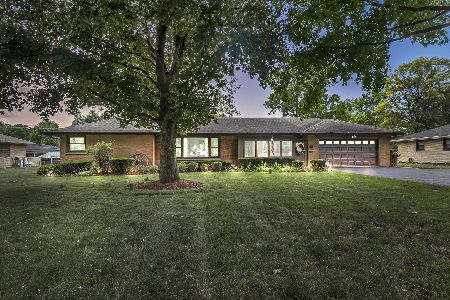1310 Highgoal Drive, Wheeling, Illinois 60090
$330,000
|
Sold
|
|
| Status: | Closed |
| Sqft: | 1,838 |
| Cost/Sqft: | $184 |
| Beds: | 4 |
| Baths: | 3 |
| Year Built: | 1987 |
| Property Taxes: | $8,346 |
| Days On Market: | 1898 |
| Lot Size: | 0,16 |
Description
Feeling cramped in your current home? Find the space you are looking for right here! Spacious 4 bedroom home just waiting for your flair. Step into the tiled entry through to the living room with hardwood floors. Entertain your diner guests in the beautiful dining room with full bay window overlooking a large fenced yard. Kitchen/eating are with slider to patio. Relax in your sun drenched family room and enjoy cozy evenings in front of your fireplace. Master bedroom with vaulted ceilings, master bath features separate tub and shower. Large 2nd bedroom with walk in closet and shared access to the hall bath making it perfect for when family visits or that fussy teenager living with you. Full basement with laundry, storage area, and a great space for wood working or whatever hobby you can think of. Large patio with retractable awning - yard with koi pond & shed for additional storage. Roof new 2015, furnace new 2015. Close to shopping & transportation. Call Joe Risteca for access to no touch virtual tour!!! 13 Month HWA Home Warranty Included
Property Specifics
| Single Family | |
| — | |
| — | |
| 1987 | |
| Full | |
| DAVENTRY | |
| No | |
| 0.16 |
| Cook | |
| Polo Run | |
| 0 / Not Applicable | |
| None | |
| Lake Michigan,Public | |
| Public Sewer | |
| 10927868 | |
| 03154070240000 |
Nearby Schools
| NAME: | DISTRICT: | DISTANCE: | |
|---|---|---|---|
|
Grade School
Dwight D Eisenhower Elementary S |
23 | — | |
|
Middle School
Macarthur Middle School |
23 | Not in DB | |
|
High School
Wheeling High School |
214 | Not in DB | |
|
Alternate Elementary School
Betsy Ross Elementary School |
— | Not in DB | |
Property History
| DATE: | EVENT: | PRICE: | SOURCE: |
|---|---|---|---|
| 16 Dec, 2020 | Sold | $330,000 | MRED MLS |
| 15 Nov, 2020 | Under contract | $339,000 | MRED MLS |
| 7 Nov, 2020 | Listed for sale | $339,000 | MRED MLS |
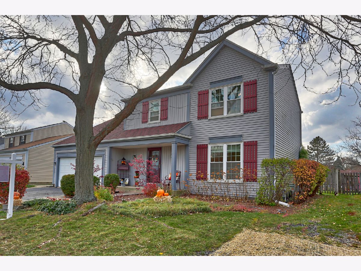
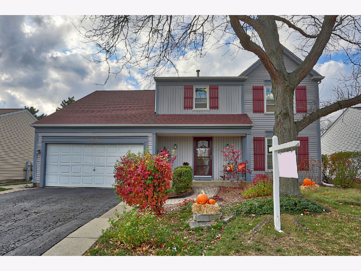
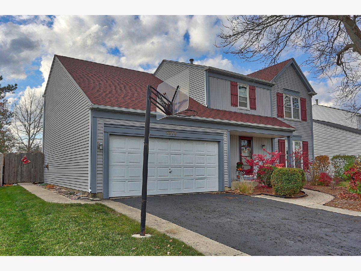
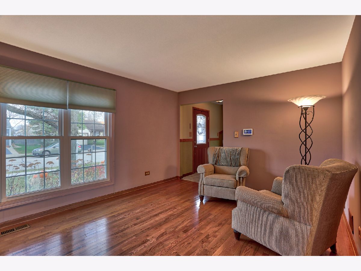
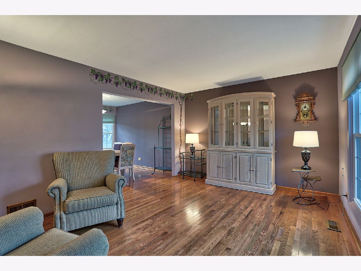
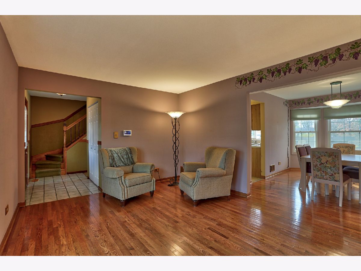
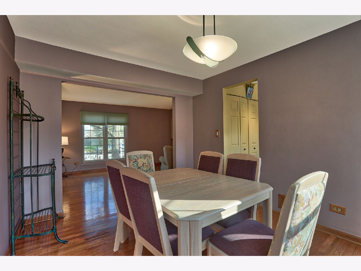
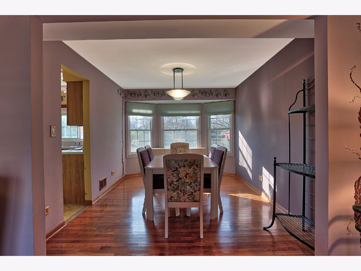
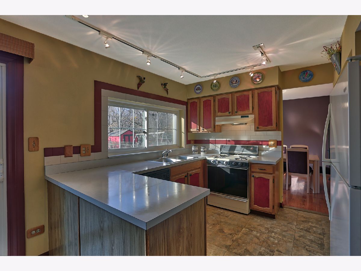
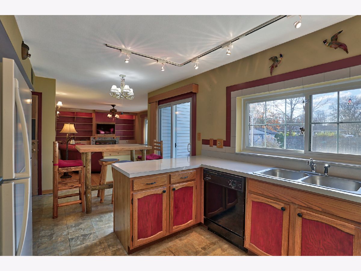
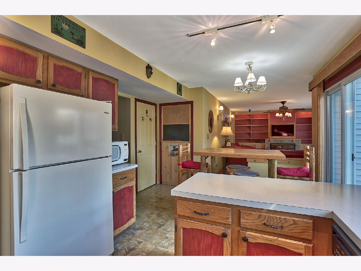
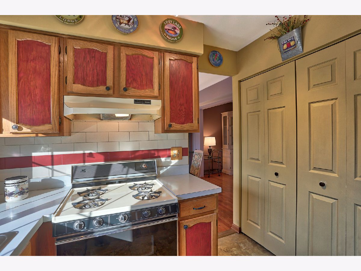
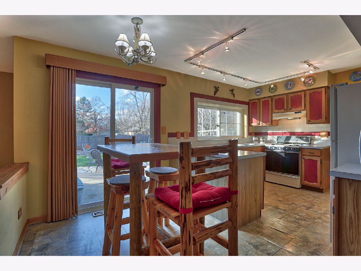
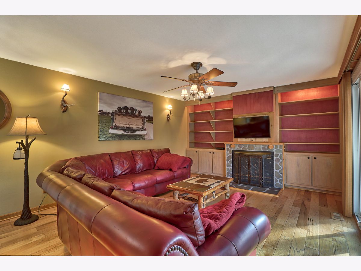
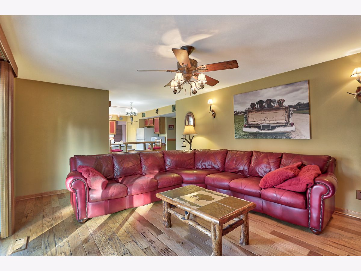
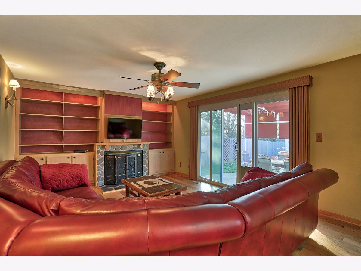
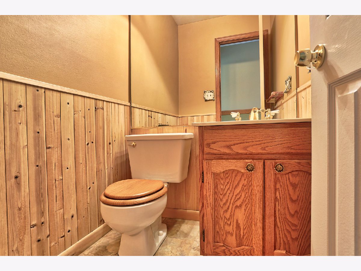
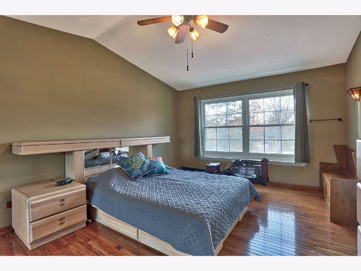
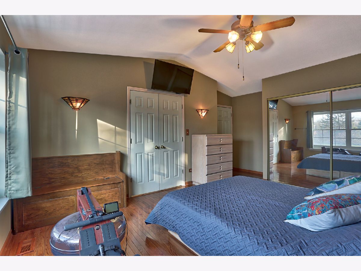
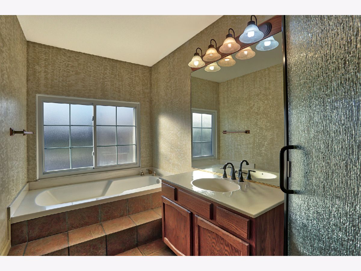
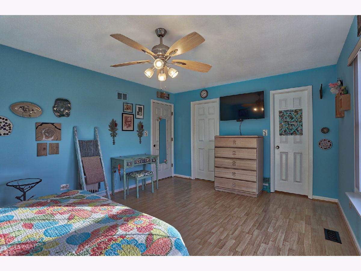
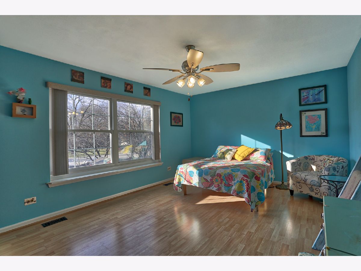
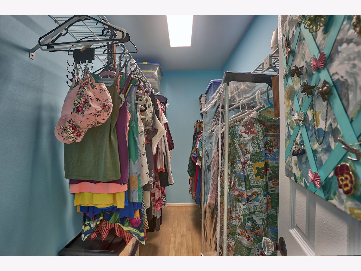
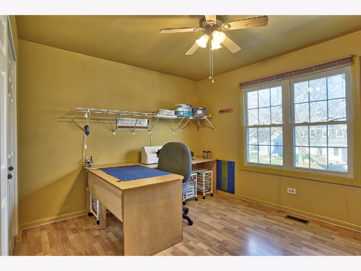
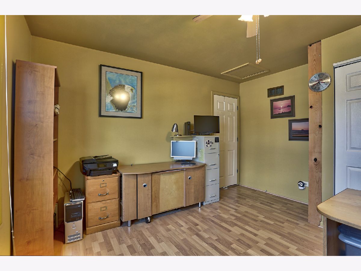
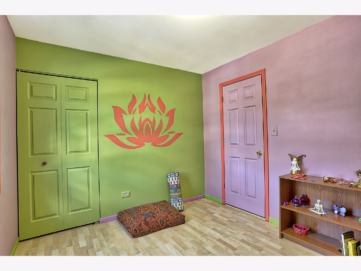
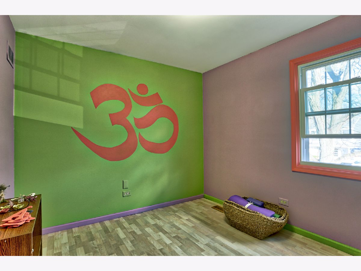
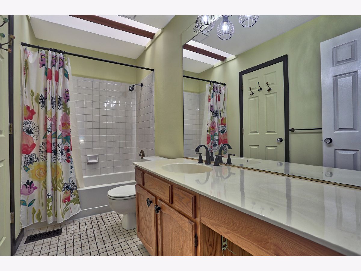
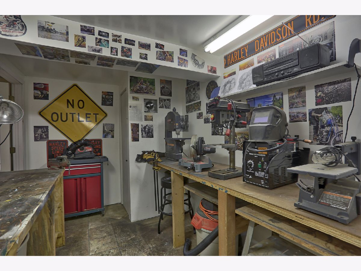
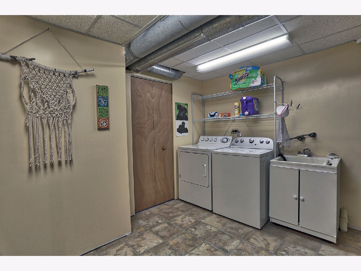
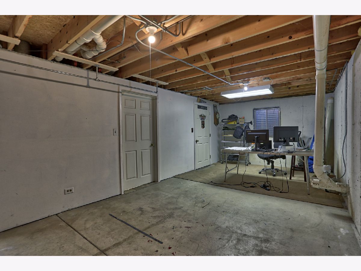
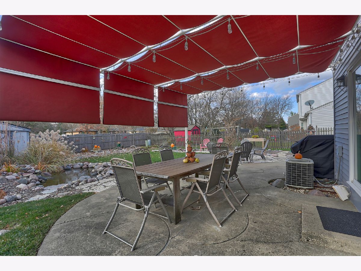
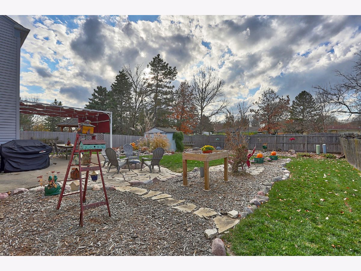
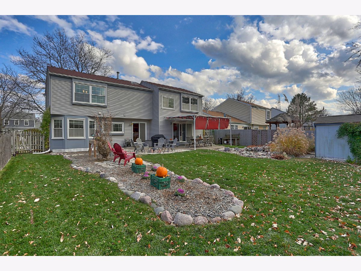
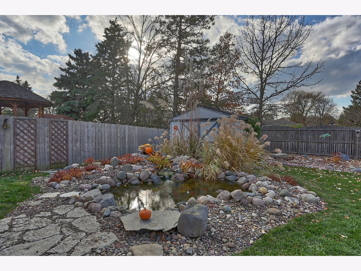
Room Specifics
Total Bedrooms: 4
Bedrooms Above Ground: 4
Bedrooms Below Ground: 0
Dimensions: —
Floor Type: Wood Laminate
Dimensions: —
Floor Type: Wood Laminate
Dimensions: —
Floor Type: Wood Laminate
Full Bathrooms: 3
Bathroom Amenities: Double Sink
Bathroom in Basement: 0
Rooms: Storage,Workshop
Basement Description: Partially Finished,Storage Space
Other Specifics
| 2 | |
| Concrete Perimeter | |
| Asphalt | |
| Patio, Storms/Screens, Fire Pit | |
| Fenced Yard,Landscaped | |
| 60 X 117 | |
| Unfinished | |
| Full | |
| Vaulted/Cathedral Ceilings, Skylight(s), Hardwood Floors, Wood Laminate Floors, Some Wood Floors, Separate Dining Room | |
| Range, Microwave, Dishwasher, Refrigerator, Washer, Dryer | |
| Not in DB | |
| Park, Curbs, Sidewalks, Street Lights, Street Paved | |
| — | |
| — | |
| Gas Log, Gas Starter |
Tax History
| Year | Property Taxes |
|---|---|
| 2020 | $8,346 |
Contact Agent
Nearby Sold Comparables
Contact Agent
Listing Provided By
RE/MAX Suburban

