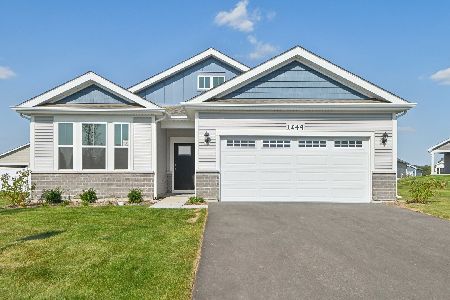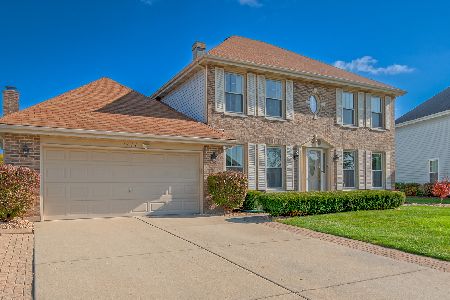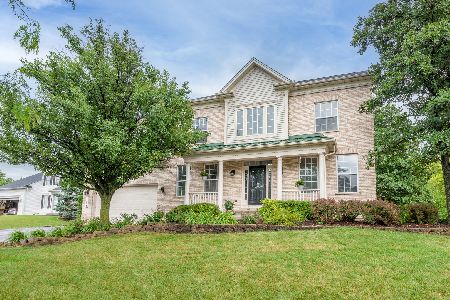1310 Keenland Drive, Bartlett, Illinois 60103
$400,000
|
Sold
|
|
| Status: | Closed |
| Sqft: | 0 |
| Cost/Sqft: | — |
| Beds: | 4 |
| Baths: | 3 |
| Year Built: | 1999 |
| Property Taxes: | $12,184 |
| Days On Market: | 5636 |
| Lot Size: | 0,50 |
Description
Amazing condition, price & location! Views of the forest preserve ~ lovely screened-in porch ~ 3 car side load heated garage! Beautiful open floor plan offers a 2 story foyer, 9'+ ceilings and all hardwood floors on the 1st floor. Spacious front rooms, huge kitchen w/island,walk-in + butler's pantries. Large 1st floor den, 3 full baths (J+J up), 2 story family room w/fireplace. Incredible sized master suite! Stop by!
Property Specifics
| Single Family | |
| — | |
| Georgian | |
| 1999 | |
| Full | |
| — | |
| No | |
| 0.5 |
| Du Page | |
| Ridings East | |
| 0 / Not Applicable | |
| None | |
| Public | |
| Public Sewer | |
| 07574309 | |
| 0115100046 |
Nearby Schools
| NAME: | DISTRICT: | DISTANCE: | |
|---|---|---|---|
|
Grade School
Hawk Hollow Elementary School |
46 | — | |
|
Middle School
East View Middle School |
46 | Not in DB | |
|
High School
Bartlett High School |
46 | Not in DB | |
Property History
| DATE: | EVENT: | PRICE: | SOURCE: |
|---|---|---|---|
| 31 Aug, 2010 | Sold | $400,000 | MRED MLS |
| 22 Jul, 2010 | Under contract | $439,900 | MRED MLS |
| 7 Jul, 2010 | Listed for sale | $439,900 | MRED MLS |
Room Specifics
Total Bedrooms: 4
Bedrooms Above Ground: 4
Bedrooms Below Ground: 0
Dimensions: —
Floor Type: Carpet
Dimensions: —
Floor Type: Carpet
Dimensions: —
Floor Type: Carpet
Full Bathrooms: 3
Bathroom Amenities: Separate Shower
Bathroom in Basement: 0
Rooms: Den,Eating Area,Sun Room,Utility Room-2nd Floor
Basement Description: Unfinished
Other Specifics
| 3 | |
| — | |
| Asphalt | |
| Patio, Porch Screened | |
| Landscaped | |
| 112X192X62X227 | |
| Unfinished | |
| Full | |
| Vaulted/Cathedral Ceilings | |
| Range, Microwave, Dishwasher, Disposal | |
| Not in DB | |
| — | |
| — | |
| — | |
| Wood Burning |
Tax History
| Year | Property Taxes |
|---|---|
| 2010 | $12,184 |
Contact Agent
Nearby Similar Homes
Nearby Sold Comparables
Contact Agent
Listing Provided By
RE/MAX Cornerstone










