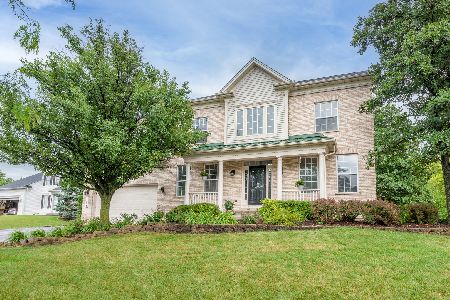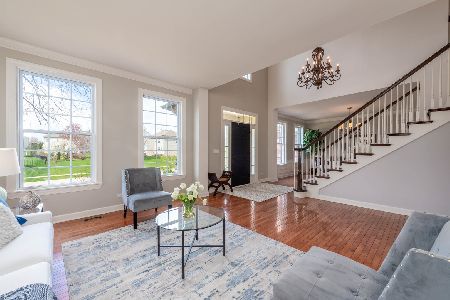1313 Keenland Drive, Bartlett, Illinois 60103
$496,000
|
Sold
|
|
| Status: | Closed |
| Sqft: | 3,350 |
| Cost/Sqft: | $161 |
| Beds: | 4 |
| Baths: | 4 |
| Year Built: | 1999 |
| Property Taxes: | $10,709 |
| Days On Market: | 6991 |
| Lot Size: | 0,50 |
Description
Gorgeous home,excellent floorplan in Ridings East on private .5+acre lot with professional landscaping.Stunning kitchen with maple cabinets,granite countertops,island,and SS appliances.Hardwood floors in foyer,dining room,kitchen & family room. Add to this a 1st floor den,fireplace,brick paver patio and full finished basement--everything today's buyer wants.Bartlett High School. No 'HS'contingency
Property Specifics
| Single Family | |
| — | |
| — | |
| 1999 | |
| — | |
| DALTON | |
| No | |
| 0.5 |
| Du Page | |
| Ridings East | |
| — / Not Applicable | |
| — | |
| — | |
| — | |
| 06354160 | |
| 0115110004 |
Nearby Schools
| NAME: | DISTRICT: | DISTANCE: | |
|---|---|---|---|
|
Grade School
Hawk Hollow |
46 | — | |
|
Middle School
Eastview |
46 | Not in DB | |
|
High School
Bartlett |
46 | Not in DB | |
Property History
| DATE: | EVENT: | PRICE: | SOURCE: |
|---|---|---|---|
| 15 Feb, 2007 | Sold | $496,000 | MRED MLS |
| 24 Jan, 2007 | Under contract | $539,500 | MRED MLS |
| 5 Dec, 2006 | Listed for sale | $539,500 | MRED MLS |
Room Specifics
Total Bedrooms: 4
Bedrooms Above Ground: 4
Bedrooms Below Ground: 0
Dimensions: —
Floor Type: —
Dimensions: —
Floor Type: —
Dimensions: —
Floor Type: —
Full Bathrooms: 4
Bathroom Amenities: Separate Shower,Double Sink
Bathroom in Basement: 1
Rooms: —
Basement Description: —
Other Specifics
| 2 | |
| — | |
| — | |
| — | |
| — | |
| 88X190X104X205 | |
| Unfinished | |
| — | |
| — | |
| — | |
| Not in DB | |
| — | |
| — | |
| — | |
| — |
Tax History
| Year | Property Taxes |
|---|---|
| 2007 | $10,709 |
Contact Agent
Nearby Similar Homes
Nearby Sold Comparables
Contact Agent
Listing Provided By
Prudential Starck, Realtors










