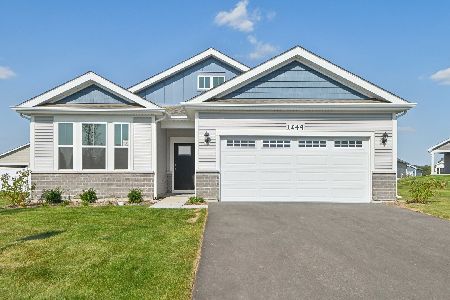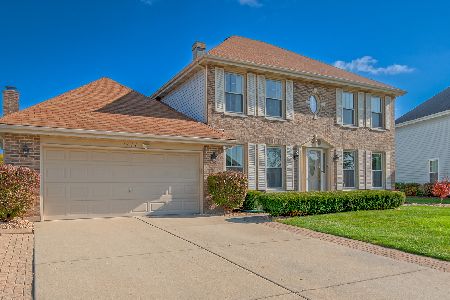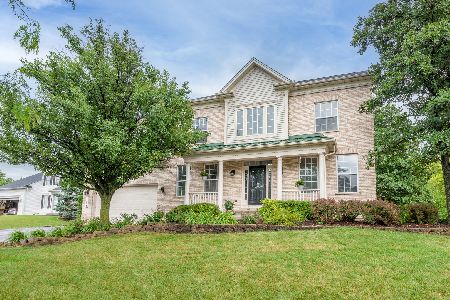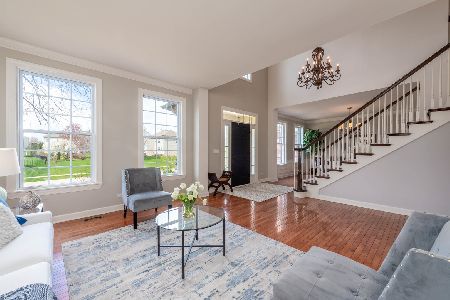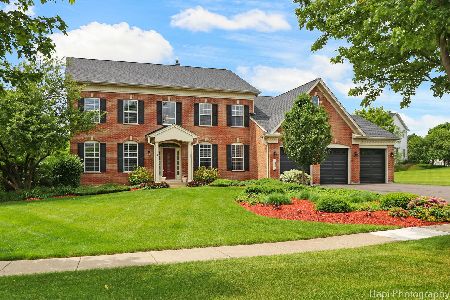958 Pimlico Lane, Bartlett, Illinois 60103
$405,000
|
Sold
|
|
| Status: | Closed |
| Sqft: | 3,500 |
| Cost/Sqft: | $127 |
| Beds: | 4 |
| Baths: | 4 |
| Year Built: | 2000 |
| Property Taxes: | $12,442 |
| Days On Market: | 5007 |
| Lot Size: | 0,00 |
Description
PRICE REDUCTION!! BEAUTIFUL RUTHERFORD MODEL IN THE RIDINGS EAST IS LOADED WITH FABULOUS UPGRADES AND HAS BEEN WELL CARED FOR BY ORIGINAL OWNER! LARGE HOMESITE WITH WESTERN FRONT EXPOSURE! OVER 3,500 SQ FT OF LIVING SPACE! DRAMATIC FLOOR PLAN! IN LAW BEDRM/FULL BATH ON 2ND FLR! YOU'LL LOVE THE GOURMET WORK KITCHEN FEATURING LARGE CENTER ISLAND! 9' DEEP POUR BASEMENT W/OUT EXIT! PERFECT FOR FUTURE MEDIA CENTER! SUNRM
Property Specifics
| Single Family | |
| — | |
| — | |
| 2000 | |
| Full,Walkout | |
| RUTHERFORD | |
| No | |
| — |
| Du Page | |
| Ridings East | |
| 0 / Not Applicable | |
| None | |
| Community Well | |
| Public Sewer | |
| 08029285 | |
| 0115100047 |
Nearby Schools
| NAME: | DISTRICT: | DISTANCE: | |
|---|---|---|---|
|
Grade School
Hawk Hollow Elementary School |
46 | — | |
|
Middle School
East View Middle School |
46 | Not in DB | |
|
High School
Bartlett High School |
46 | Not in DB | |
Property History
| DATE: | EVENT: | PRICE: | SOURCE: |
|---|---|---|---|
| 14 Sep, 2012 | Sold | $405,000 | MRED MLS |
| 4 Aug, 2012 | Under contract | $444,900 | MRED MLS |
| — | Last price change | $459,900 | MRED MLS |
| 29 Mar, 2012 | Listed for sale | $459,900 | MRED MLS |
Room Specifics
Total Bedrooms: 4
Bedrooms Above Ground: 4
Bedrooms Below Ground: 0
Dimensions: —
Floor Type: Carpet
Dimensions: —
Floor Type: Carpet
Dimensions: —
Floor Type: Carpet
Full Bathrooms: 4
Bathroom Amenities: Whirlpool,Separate Shower,Double Sink,Garden Tub,Soaking Tub
Bathroom in Basement: 0
Rooms: Heated Sun Room
Basement Description: Unfinished,Exterior Access,Bathroom Rough-In
Other Specifics
| 3 | |
| Concrete Perimeter | |
| Asphalt | |
| Porch | |
| Corner Lot | |
| 185X147X91X98 | |
| — | |
| Full | |
| Vaulted/Cathedral Ceilings, Hardwood Floors, First Floor Laundry | |
| Double Oven, Range, Microwave, Dishwasher, Refrigerator, Washer, Dryer, Disposal | |
| Not in DB | |
| Sidewalks, Street Lights, Street Paved | |
| — | |
| — | |
| Wood Burning, Gas Starter |
Tax History
| Year | Property Taxes |
|---|---|
| 2012 | $12,442 |
Contact Agent
Nearby Similar Homes
Nearby Sold Comparables
Contact Agent
Listing Provided By
Berkshire Hathaway HomeServices Starck Real Estate


