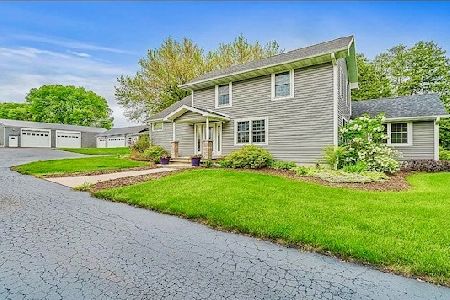1310 Mineral Springs Road, Sterling, Illinois 61081
$148,000
|
Sold
|
|
| Status: | Closed |
| Sqft: | 1,800 |
| Cost/Sqft: | $89 |
| Beds: | 4 |
| Baths: | 3 |
| Year Built: | 1965 |
| Property Taxes: | $5,184 |
| Days On Market: | 2391 |
| Lot Size: | 0,90 |
Description
Spacious 4 bedroom, 3 bath home offering 2 fireplaces in Mineral Springs. The roof was new in 2015. Freshly painted interior, new kitchen flooring and 2 wrap around decks (main level and 2nd floor). Full walk out basement offering family room and recreation room with wet bar. 2 furnaces and 2 central air units. 4 replacement windows and patio door. Wooded setting with a creek on almost an acre& fire pit by the creek, and close to Sinissippi Park. Lots to enjoy!
Property Specifics
| Single Family | |
| — | |
| Other | |
| 1965 | |
| Full,Walkout | |
| — | |
| No | |
| 0.9 |
| Whiteside | |
| — | |
| 0 / Not Applicable | |
| None | |
| Private Well | |
| Septic-Private | |
| 10420062 | |
| 11232060020000 |
Property History
| DATE: | EVENT: | PRICE: | SOURCE: |
|---|---|---|---|
| 3 Aug, 2016 | Sold | $169,900 | MRED MLS |
| 30 Jul, 2016 | Under contract | $169,900 | MRED MLS |
| 6 May, 2016 | Listed for sale | $169,900 | MRED MLS |
| 16 Mar, 2020 | Sold | $148,000 | MRED MLS |
| 15 Jan, 2020 | Under contract | $159,900 | MRED MLS |
| — | Last price change | $179,500 | MRED MLS |
| 17 Jun, 2019 | Listed for sale | $179,500 | MRED MLS |
Room Specifics
Total Bedrooms: 4
Bedrooms Above Ground: 4
Bedrooms Below Ground: 0
Dimensions: —
Floor Type: Carpet
Dimensions: —
Floor Type: Carpet
Dimensions: —
Floor Type: Carpet
Full Bathrooms: 3
Bathroom Amenities: —
Bathroom in Basement: 1
Rooms: No additional rooms
Basement Description: Partially Finished
Other Specifics
| 2 | |
| Concrete Perimeter | |
| Circular | |
| Deck, Patio | |
| Wooded | |
| 175X89X169X135X202X73X106 | |
| — | |
| Full | |
| Vaulted/Cathedral Ceilings, First Floor Bedroom, First Floor Full Bath | |
| Dishwasher | |
| Not in DB | |
| Park, Street Paved | |
| — | |
| — | |
| — |
Tax History
| Year | Property Taxes |
|---|---|
| 2016 | $4,226 |
| 2020 | $5,184 |
Contact Agent
Contact Agent
Listing Provided By
Re/Max Sauk Valley




