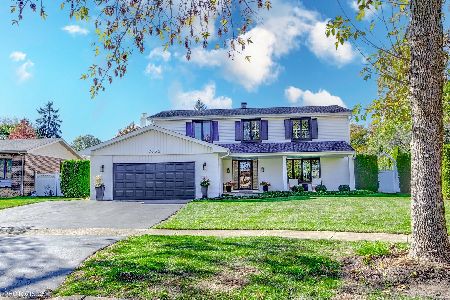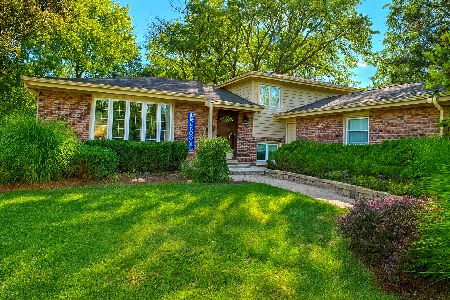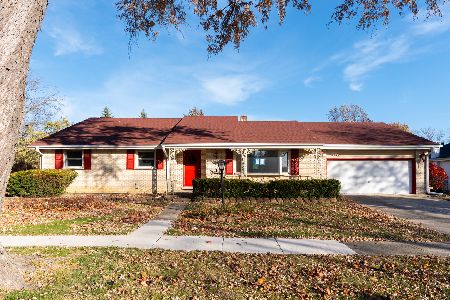1310 Regency Grove Drive, Darien, Illinois 60561
$541,500
|
Sold
|
|
| Status: | Closed |
| Sqft: | 2,216 |
| Cost/Sqft: | $248 |
| Beds: | 3 |
| Baths: | 3 |
| Year Built: | 1979 |
| Property Taxes: | $9,343 |
| Days On Market: | 964 |
| Lot Size: | 0,00 |
Description
Don't let the street address fool you....This beautifully updated home is perfectly positioned in the middle of a cul-de-sac. On top of that, this particular neighborhood experiences very little through traffic. Originally a 4 bedroom home, the home now offers 3 bedrooms with a primary bedroom that features a large walk-in closet and tastefully update bathroom. This is not your typical split level home. The main level had been transformed and features an enormous kitchen that opens to the living room. High-end custom cabinetry, granite countertops and granite breakfast bar, enormous quartz island, recessed lighting, and a super cute custom banquet seating area. The lower level(above grade) features a large family room, powder room, and laundry room. In addition, wasy access to the large concrete patio and private backyard. The full second floor bathroom has also been tastefully updated. The home also features a large finished basement with a flex room that could be used as a den, guest room, exercise room, etc. Ample storage space in the basement as well as the concrete crawl space. HVAC and roof appx 6 years old. Freshly painted..including painting the baseboards and the solid core door white. carpets recently replaced as well as the garage door in 2022.
Property Specifics
| Single Family | |
| — | |
| — | |
| 1979 | |
| — | |
| — | |
| No | |
| — |
| Du Page | |
| — | |
| — / Not Applicable | |
| — | |
| — | |
| — | |
| 11798883 | |
| 0928409018 |
Nearby Schools
| NAME: | DISTRICT: | DISTANCE: | |
|---|---|---|---|
|
Grade School
Lace Elementary School |
61 | — | |
|
Middle School
Eisenhower Junior High School |
61 | Not in DB | |
|
High School
Hinsdale South High School |
86 | Not in DB | |
Property History
| DATE: | EVENT: | PRICE: | SOURCE: |
|---|---|---|---|
| 19 Sep, 2023 | Sold | $541,500 | MRED MLS |
| 14 Jun, 2023 | Under contract | $549,000 | MRED MLS |
| 2 Jun, 2023 | Listed for sale | $549,000 | MRED MLS |

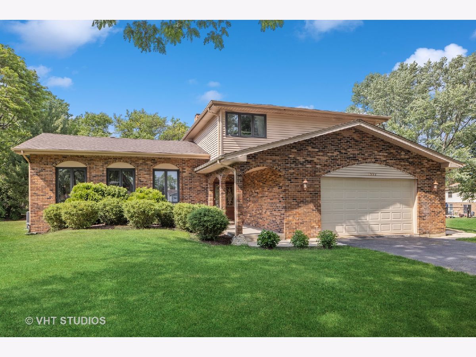
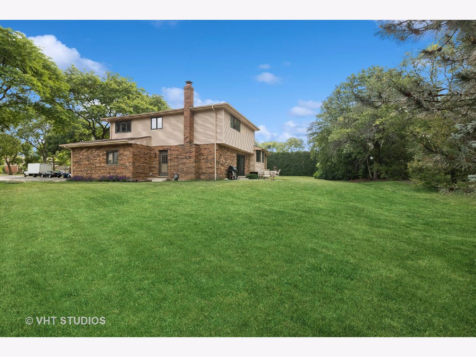
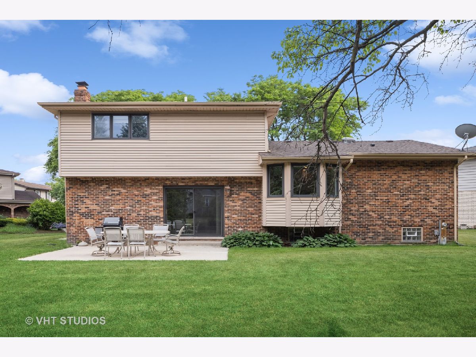
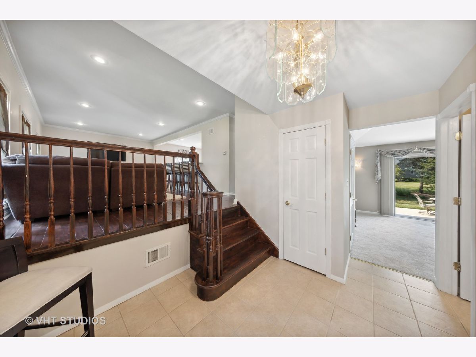
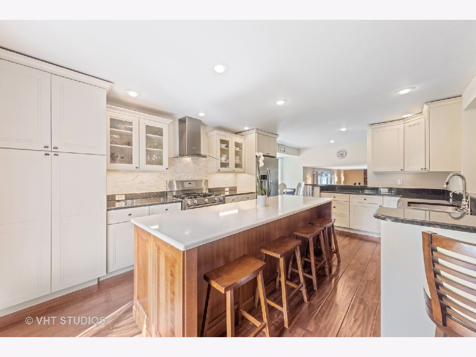
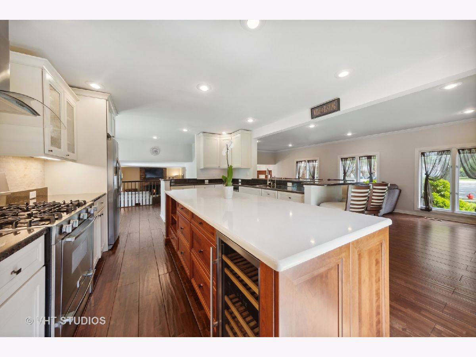
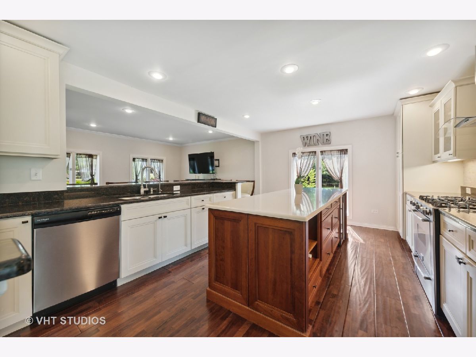
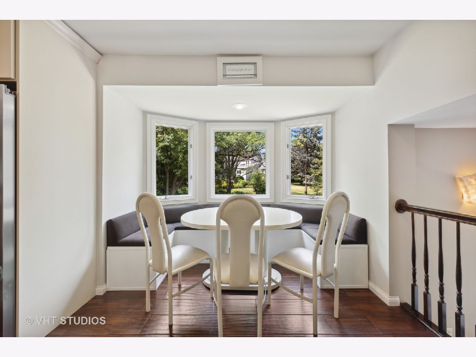
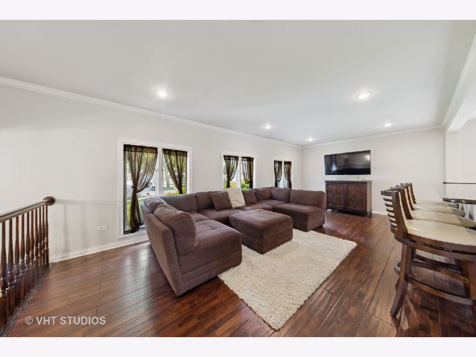
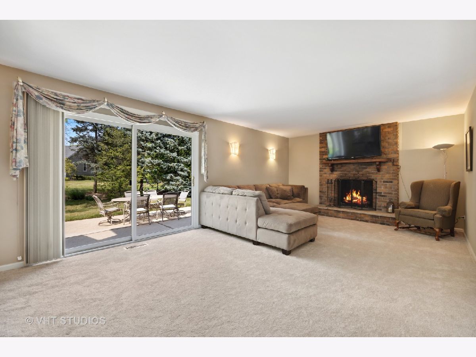
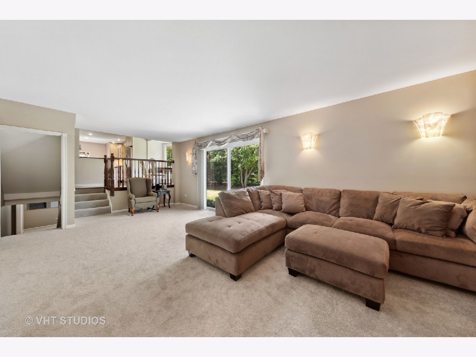
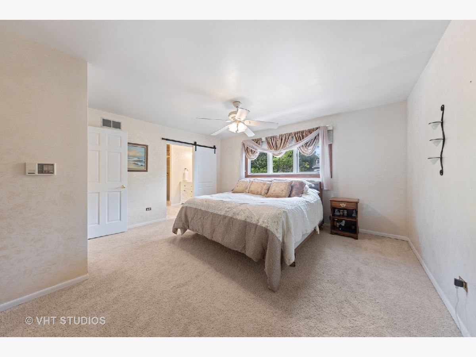
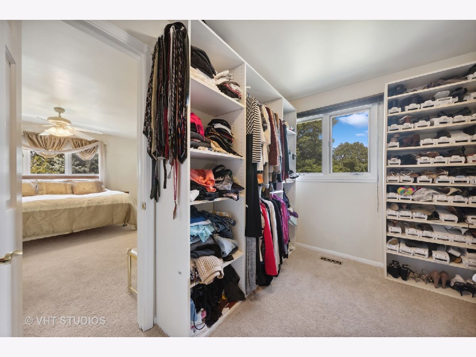
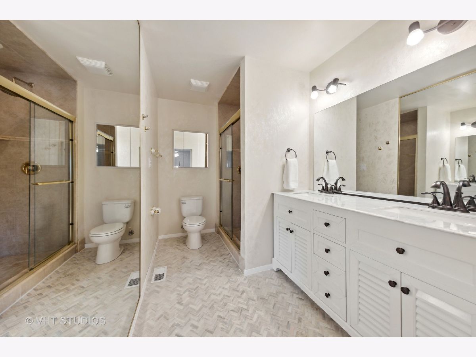
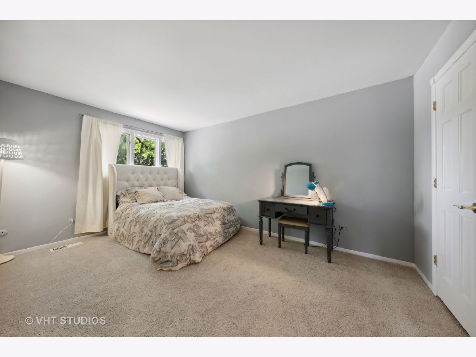
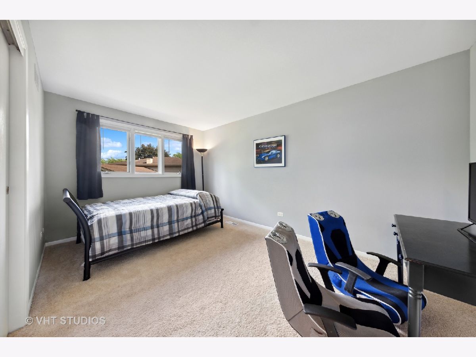
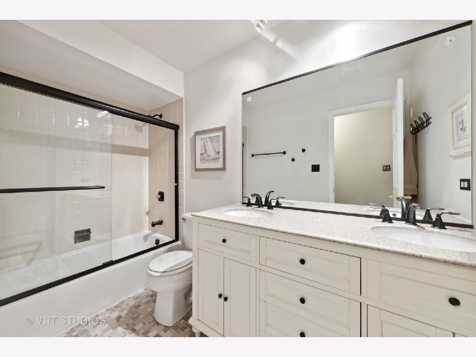
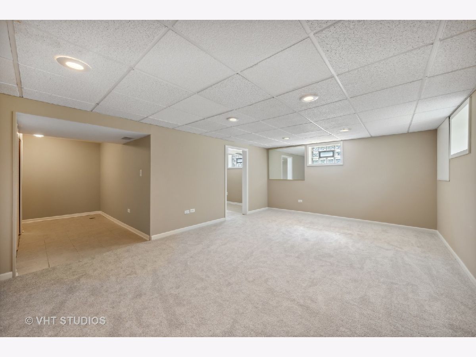
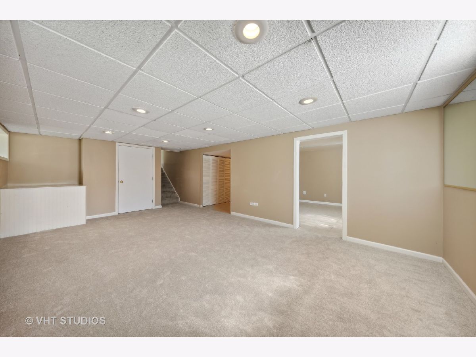
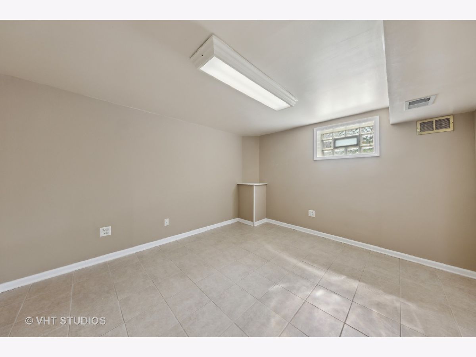
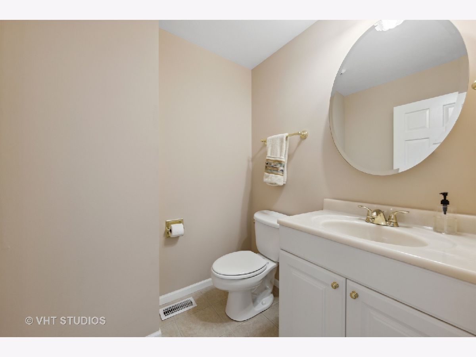
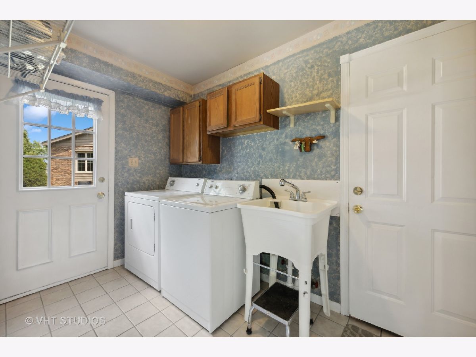
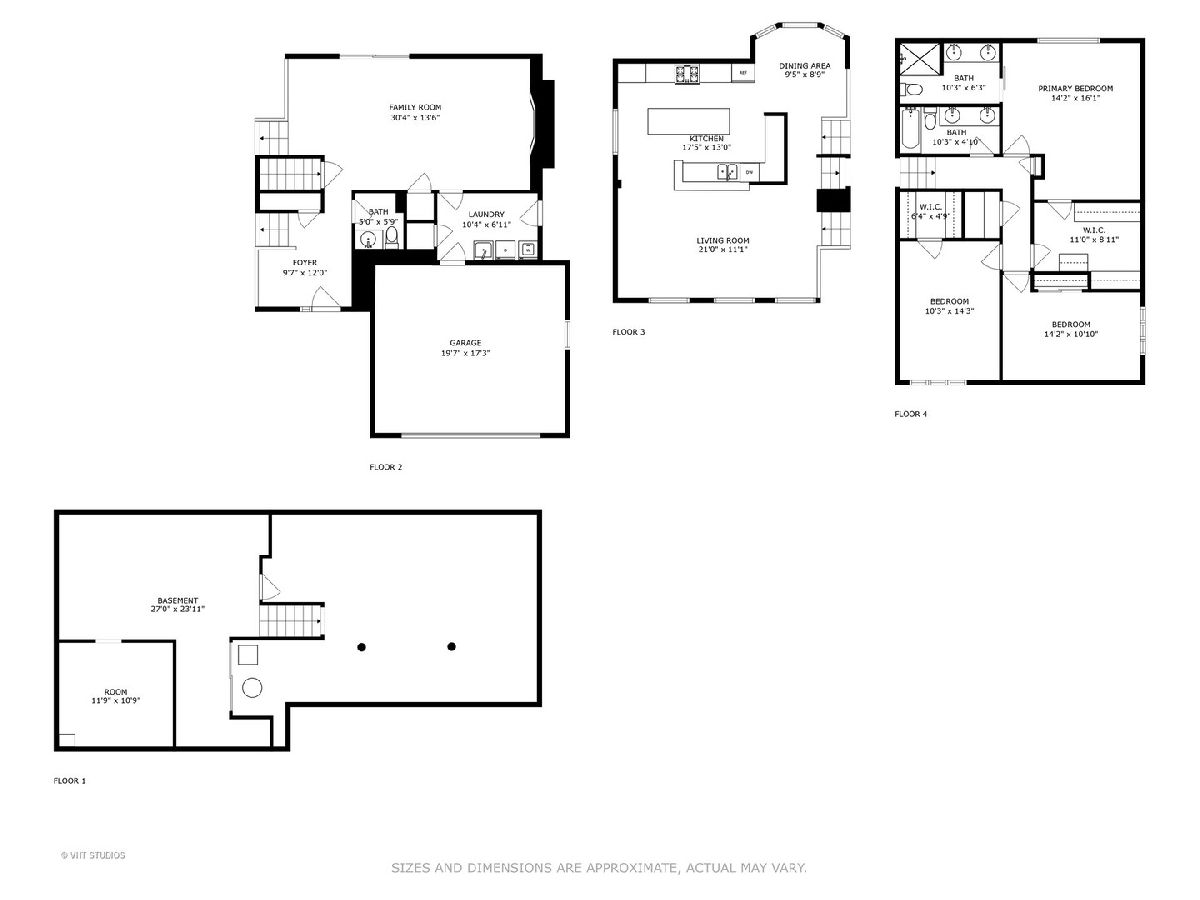
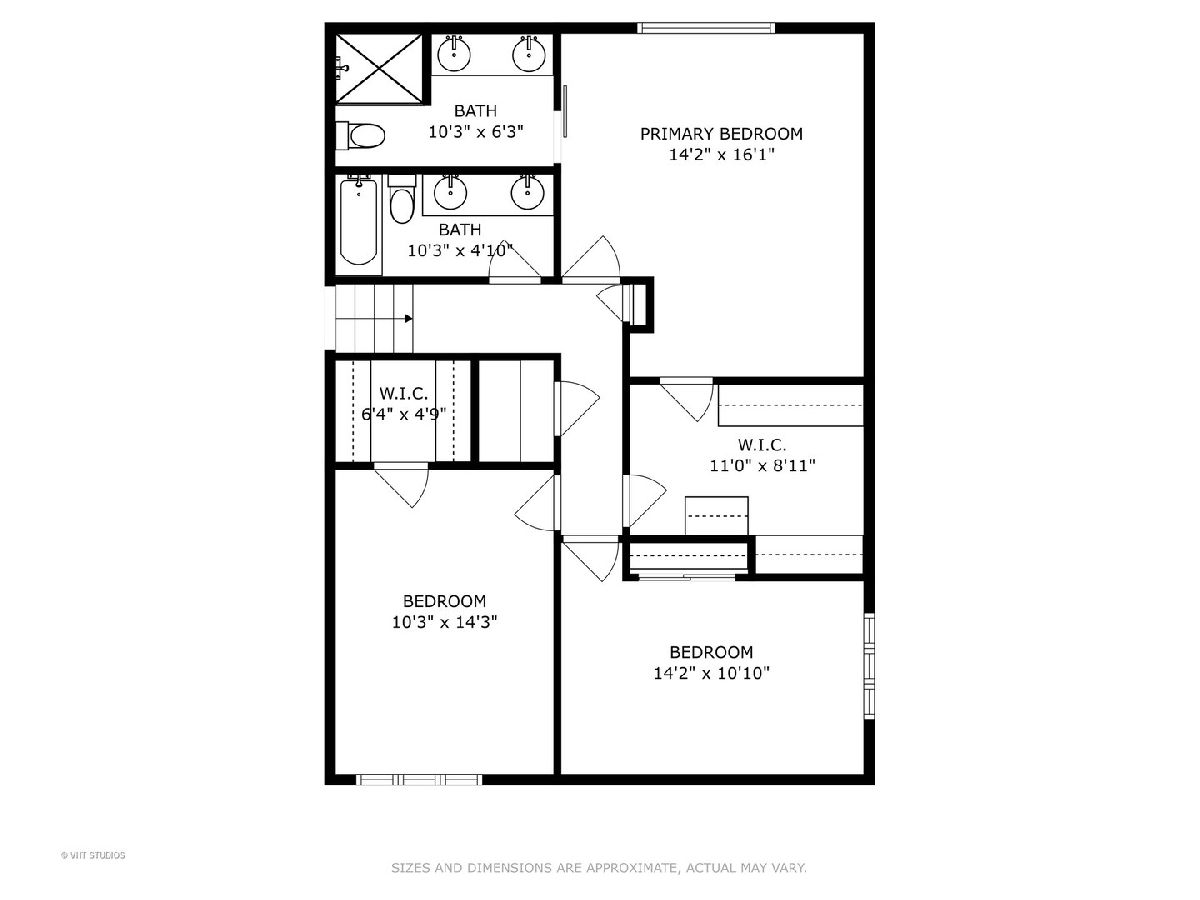
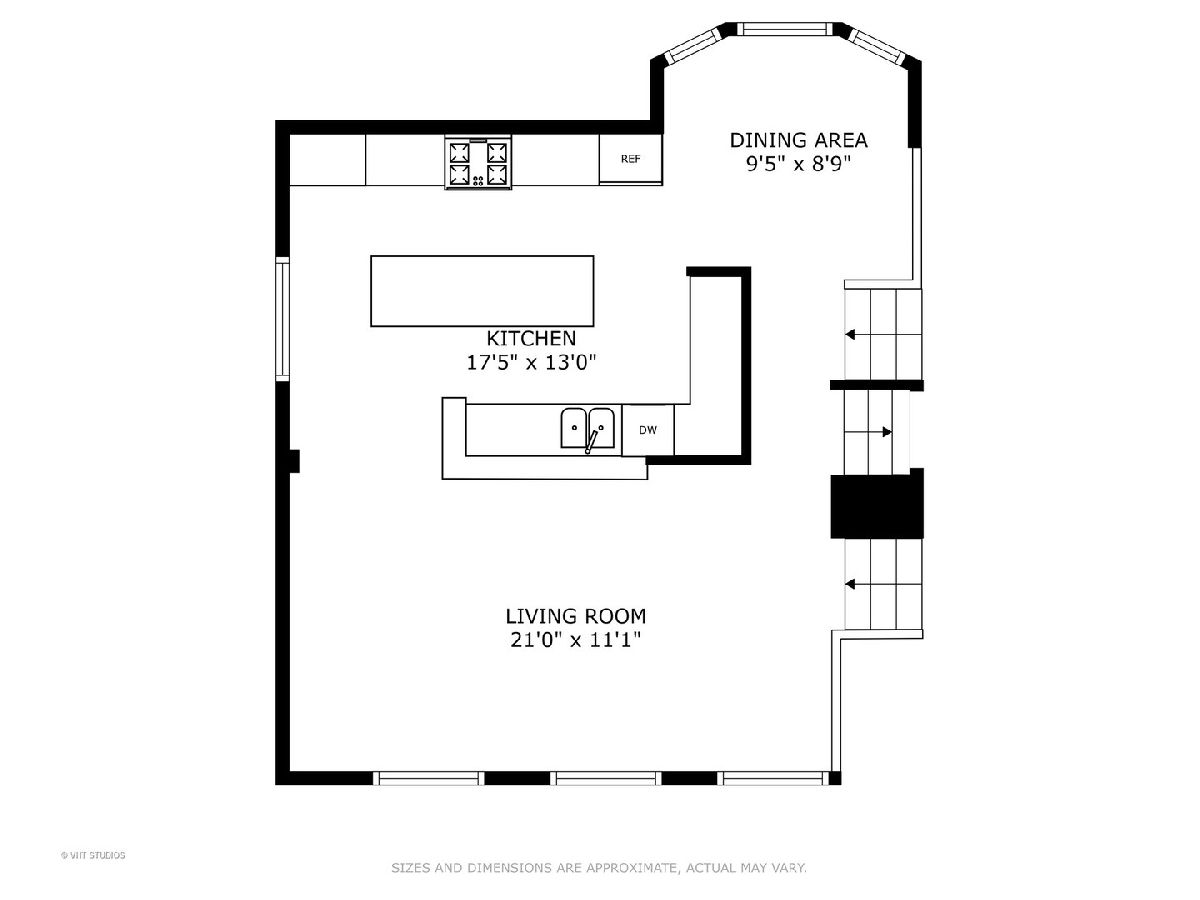
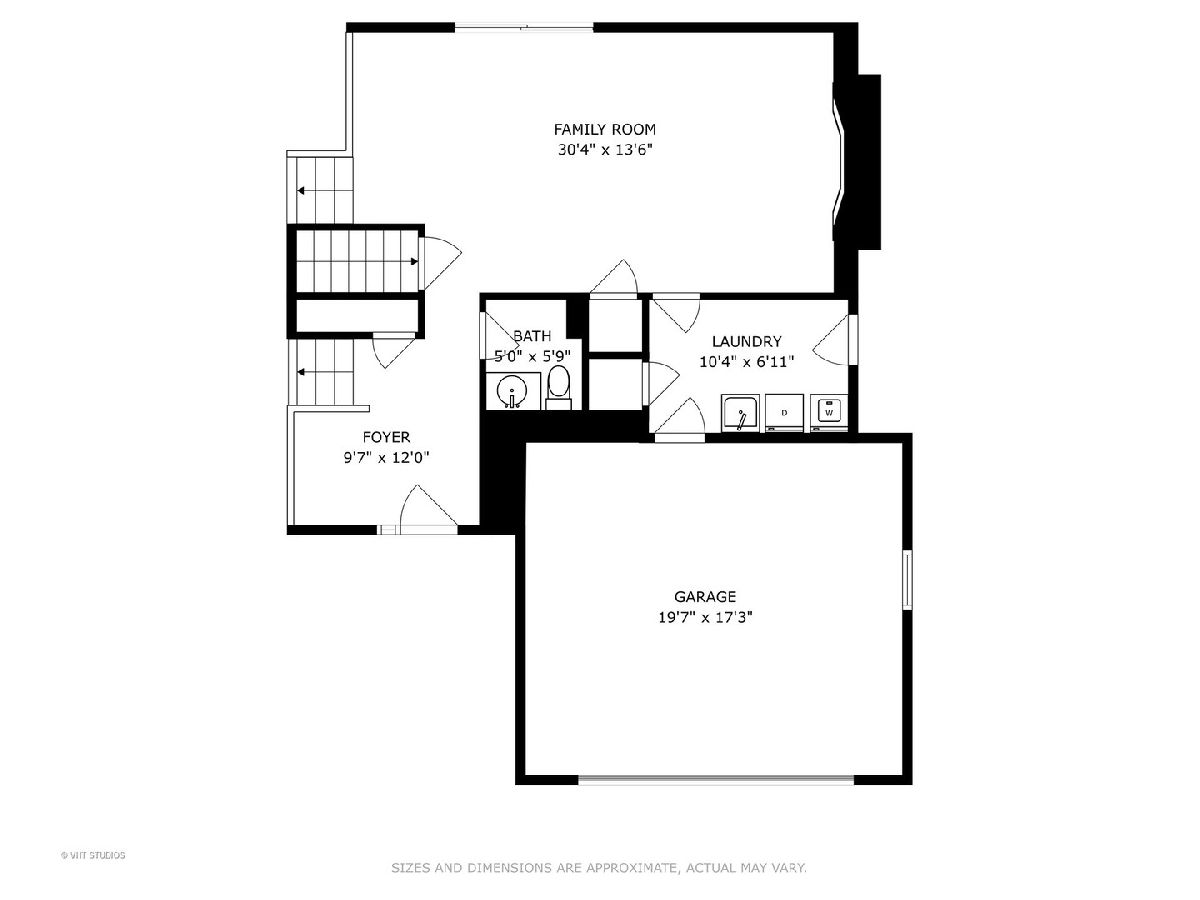
Room Specifics
Total Bedrooms: 3
Bedrooms Above Ground: 3
Bedrooms Below Ground: 0
Dimensions: —
Floor Type: —
Dimensions: —
Floor Type: —
Full Bathrooms: 3
Bathroom Amenities: —
Bathroom in Basement: 0
Rooms: —
Basement Description: Finished
Other Specifics
| 2 | |
| — | |
| Asphalt | |
| — | |
| — | |
| 45X133X160X138 | |
| — | |
| — | |
| — | |
| — | |
| Not in DB | |
| — | |
| — | |
| — | |
| — |
Tax History
| Year | Property Taxes |
|---|---|
| 2023 | $9,343 |
Contact Agent
Nearby Similar Homes
Nearby Sold Comparables
Contact Agent
Listing Provided By
Coldwell Banker Realty

