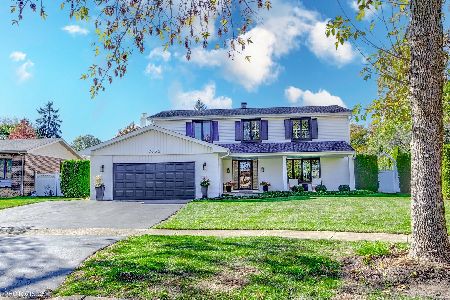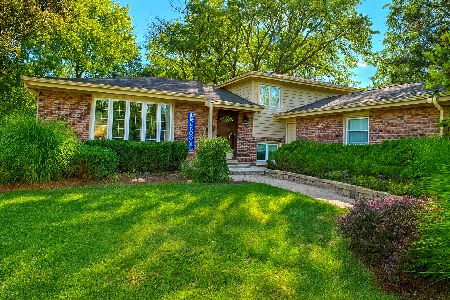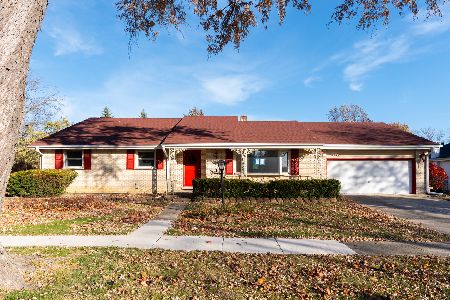1312 Regency Grove Drive, Darien, Illinois 60561
$400,000
|
Sold
|
|
| Status: | Closed |
| Sqft: | 2,478 |
| Cost/Sqft: | $165 |
| Beds: | 4 |
| Baths: | 3 |
| Year Built: | 1980 |
| Property Taxes: | $8,533 |
| Days On Market: | 2783 |
| Lot Size: | 0,29 |
Description
Location! Cul-de-sac! Quite subdivision with no through traffic! Open floor plan! This meticulously maintained home is near expressways and shopping. 2.5 car heated garage. Covered front porch. LR with bay window. DR with imported marble floor. Foyer coat closet. Kitchen and FR with hardwood floors. Large kitchen with granite counters and breakfast bar for extra seating. Family room with skylight has fireplace, wet bar, office area and surround sound. Two sets of sliding glass doors lead to patio and huge private yard with gas grill. Recessed lighting with dimmers throughout first floor. First floor laundry room with large capacity washer and dryer. Skylight above staircase leading to second floor. Huge master suite with sliders to balcony. Master bath has double sinks, granite counters, walk-in shower, whirlpool tub, and private commode. Second full bath with double sinks. Three more good sized bedrooms with high quality ceiling fans. Finished basement. Newer high efficiency a/c unit.
Property Specifics
| Single Family | |
| — | |
| — | |
| 1980 | |
| Partial | |
| — | |
| No | |
| 0.29 |
| Du Page | |
| — | |
| 0 / Not Applicable | |
| None | |
| Lake Michigan,Public | |
| Public Sewer | |
| 09978068 | |
| 0928409017 |
Nearby Schools
| NAME: | DISTRICT: | DISTANCE: | |
|---|---|---|---|
|
Grade School
Lace Elementary School |
61 | — | |
|
Middle School
Eisenhower Junior High School |
61 | Not in DB | |
|
High School
Hinsdale South High School |
86 | Not in DB | |
Property History
| DATE: | EVENT: | PRICE: | SOURCE: |
|---|---|---|---|
| 28 Aug, 2018 | Sold | $400,000 | MRED MLS |
| 19 Jul, 2018 | Under contract | $409,900 | MRED MLS |
| 8 Jun, 2018 | Listed for sale | $409,900 | MRED MLS |
Room Specifics
Total Bedrooms: 4
Bedrooms Above Ground: 4
Bedrooms Below Ground: 0
Dimensions: —
Floor Type: Carpet
Dimensions: —
Floor Type: Carpet
Dimensions: —
Floor Type: Carpet
Full Bathrooms: 3
Bathroom Amenities: Whirlpool,Separate Shower,Double Sink
Bathroom in Basement: 0
Rooms: No additional rooms
Basement Description: Finished
Other Specifics
| 2.5 | |
| Concrete Perimeter | |
| Concrete | |
| Balcony, Patio, Porch, Storms/Screens | |
| Cul-De-Sac | |
| 12479 SQ FT PIE SHAPED | |
| Unfinished | |
| Full | |
| Skylight(s), Bar-Wet, Hardwood Floors, First Floor Laundry | |
| Range, Microwave, Dishwasher, Refrigerator, Washer, Dryer, Disposal | |
| Not in DB | |
| Pool, Sidewalks, Street Lights, Street Paved | |
| — | |
| — | |
| Wood Burning, Attached Fireplace Doors/Screen, Gas Starter, Heatilator, Includes Accessories |
Tax History
| Year | Property Taxes |
|---|---|
| 2018 | $8,533 |
Contact Agent
Nearby Similar Homes
Contact Agent
Listing Provided By
Chase Real Estate, LLC









