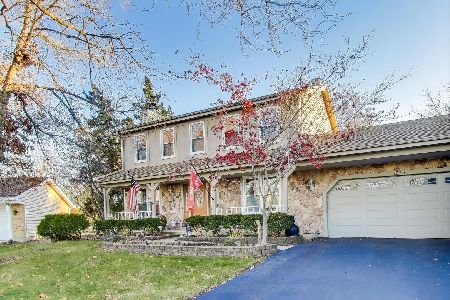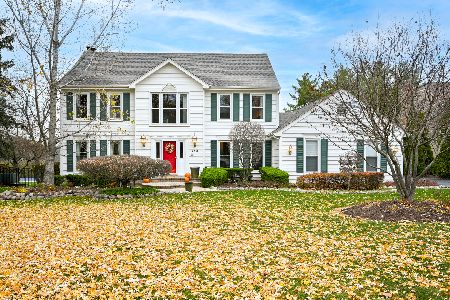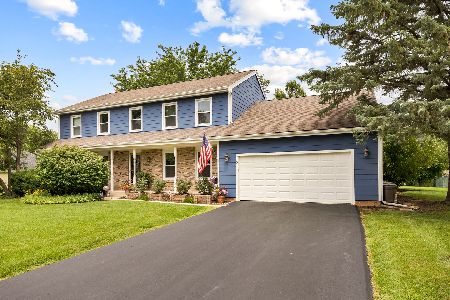1310 Surrey Lane, Algonquin, Illinois 60102
$295,000
|
Sold
|
|
| Status: | Closed |
| Sqft: | 2,352 |
| Cost/Sqft: | $128 |
| Beds: | 4 |
| Baths: | 3 |
| Year Built: | 1986 |
| Property Taxes: | $9,526 |
| Days On Market: | 2140 |
| Lot Size: | 0,54 |
Description
Scenic and private four bedroom two story home in Gaslight North. Open floor plan and sunroom are great for entertaining. Enjoy your morning coffee in the sunroom overlooking nature and fires in the brick family room fireplace on those winter nights. Large remodeled kitchen with hardwood floors, granite countertops, many upgraded cabinets and breakfast bar. Master bedroom includes bay windows, master bath and walk-in closet. 2nd bedroom also has a walk-in closet. Lower level recreation room has walkout sliding glass doors to the backyard, a place to inspire kids' imaginations. Pool table can stay.
Property Specifics
| Single Family | |
| — | |
| Traditional | |
| 1986 | |
| Full,Walkout | |
| — | |
| No | |
| 0.54 |
| Mc Henry | |
| Gaslight North | |
| 0 / Not Applicable | |
| None | |
| Public | |
| Public Sewer | |
| 10631728 | |
| 1933326019 |
Nearby Schools
| NAME: | DISTRICT: | DISTANCE: | |
|---|---|---|---|
|
Grade School
Neubert Elementary School |
300 | — | |
|
Middle School
Westfield Community School |
300 | Not in DB | |
|
High School
H D Jacobs High School |
300 | Not in DB | |
Property History
| DATE: | EVENT: | PRICE: | SOURCE: |
|---|---|---|---|
| 24 Aug, 2012 | Sold | $225,000 | MRED MLS |
| 19 Jun, 2012 | Under contract | $239,900 | MRED MLS |
| 5 Mar, 2012 | Listed for sale | $239,900 | MRED MLS |
| 24 Apr, 2020 | Sold | $295,000 | MRED MLS |
| 25 Feb, 2020 | Under contract | $300,000 | MRED MLS |
| 6 Feb, 2020 | Listed for sale | $300,000 | MRED MLS |
Room Specifics
Total Bedrooms: 4
Bedrooms Above Ground: 4
Bedrooms Below Ground: 0
Dimensions: —
Floor Type: Carpet
Dimensions: —
Floor Type: Carpet
Dimensions: —
Floor Type: Carpet
Full Bathrooms: 3
Bathroom Amenities: Separate Shower,Soaking Tub
Bathroom in Basement: 0
Rooms: Recreation Room,Sun Room
Basement Description: Finished
Other Specifics
| 2 | |
| Concrete Perimeter | |
| Asphalt | |
| Deck, Patio, Porch Screened | |
| Wooded | |
| 100 X 238 | |
| Unfinished | |
| Full | |
| Vaulted/Cathedral Ceilings, Skylight(s), Hardwood Floors | |
| Range, Microwave, Dishwasher, Refrigerator, Washer, Dryer, Disposal, Water Softener Owned | |
| Not in DB | |
| Curbs, Street Paved | |
| — | |
| — | |
| Wood Burning, Gas Starter |
Tax History
| Year | Property Taxes |
|---|---|
| 2012 | $8,264 |
| 2020 | $9,526 |
Contact Agent
Nearby Similar Homes
Nearby Sold Comparables
Contact Agent
Listing Provided By
Coldwell Banker Real Estate Group









