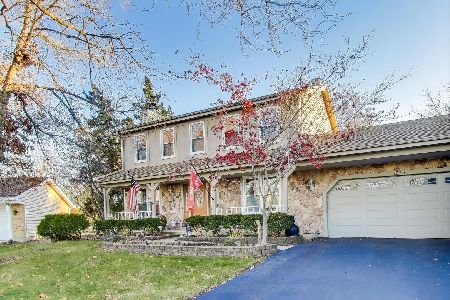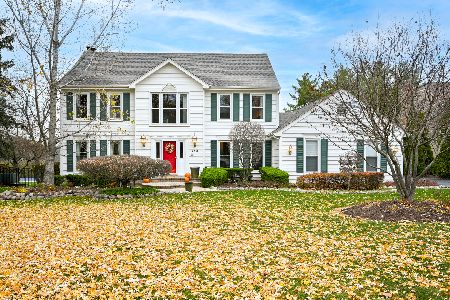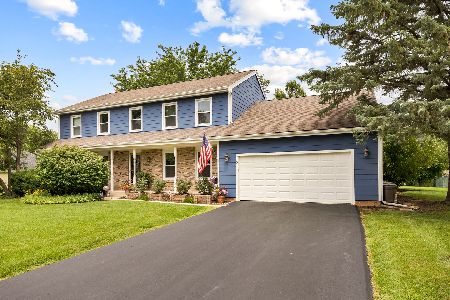1310 Surrey Lane, Algonquin, Illinois 60102
$225,000
|
Sold
|
|
| Status: | Closed |
| Sqft: | 2,352 |
| Cost/Sqft: | $102 |
| Beds: | 4 |
| Baths: | 3 |
| Year Built: | 1985 |
| Property Taxes: | $8,264 |
| Days On Market: | 5034 |
| Lot Size: | 0,00 |
Description
YOU WILL FEEL LIKE YOU ARE LIVING IN THE NORTH WOODS IN THIS CLASSY HOME LOCATED ON A ULTRA PRIVATE WOODED LOT-BRAZILIAN CHERRY HRDWD FLRS IN THE LIVING, DINING, & FAM RM- SPACIOUS EAT-IN KTCHN W/SLIDERS LEADING TO THE 16X14 SCREENED IN RM TO LISTEN TO THE BABBLING CREEK & WATCH THE DEER-NEW CARPET- MSTR W/BAY WDW/PRIVATE BATH-FNSHD WALK-OUT BSMT ADDS ANOTHER 900 SQ FT-FRONT PORCH-HOME WARRANTY INCLUDED
Property Specifics
| Single Family | |
| — | |
| Traditional | |
| 1985 | |
| Walkout | |
| — | |
| No | |
| 0 |
| Mc Henry | |
| Gaslight North | |
| 0 / Not Applicable | |
| None | |
| Public | |
| Public Sewer | |
| 08011413 | |
| 1933326019 |
Nearby Schools
| NAME: | DISTRICT: | DISTANCE: | |
|---|---|---|---|
|
Grade School
Neubert Elementary School |
300 | — | |
|
Middle School
Westfield Community School |
300 | Not in DB | |
|
High School
H D Jacobs High School |
300 | Not in DB | |
Property History
| DATE: | EVENT: | PRICE: | SOURCE: |
|---|---|---|---|
| 24 Aug, 2012 | Sold | $225,000 | MRED MLS |
| 19 Jun, 2012 | Under contract | $239,900 | MRED MLS |
| 5 Mar, 2012 | Listed for sale | $239,900 | MRED MLS |
| 24 Apr, 2020 | Sold | $295,000 | MRED MLS |
| 25 Feb, 2020 | Under contract | $300,000 | MRED MLS |
| 6 Feb, 2020 | Listed for sale | $300,000 | MRED MLS |
Room Specifics
Total Bedrooms: 4
Bedrooms Above Ground: 4
Bedrooms Below Ground: 0
Dimensions: —
Floor Type: Carpet
Dimensions: —
Floor Type: Carpet
Dimensions: —
Floor Type: Carpet
Full Bathrooms: 3
Bathroom Amenities: Separate Shower,Soaking Tub
Bathroom in Basement: 0
Rooms: Recreation Room,Screened Porch
Basement Description: Finished
Other Specifics
| 2 | |
| Concrete Perimeter | |
| Asphalt | |
| Deck, Patio, Porch Screened | |
| Wooded | |
| 100 X 238 | |
| Unfinished | |
| Full | |
| Vaulted/Cathedral Ceilings, Skylight(s), Hardwood Floors | |
| Range, Microwave, Dishwasher, Refrigerator, Washer, Dryer, Disposal | |
| Not in DB | |
| Street Paved | |
| — | |
| — | |
| Wood Burning, Gas Starter |
Tax History
| Year | Property Taxes |
|---|---|
| 2012 | $8,264 |
| 2020 | $9,526 |
Contact Agent
Nearby Similar Homes
Nearby Sold Comparables
Contact Agent
Listing Provided By
RE/MAX Unlimited Northwest









