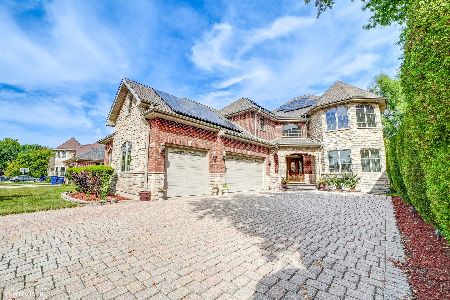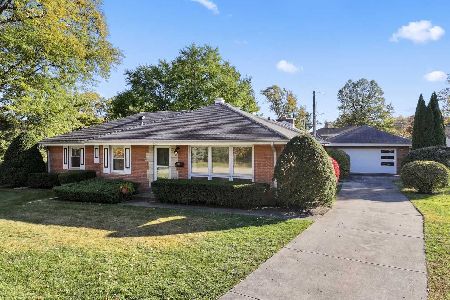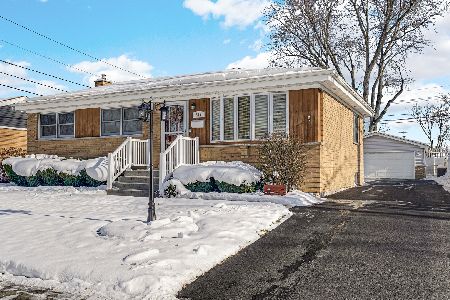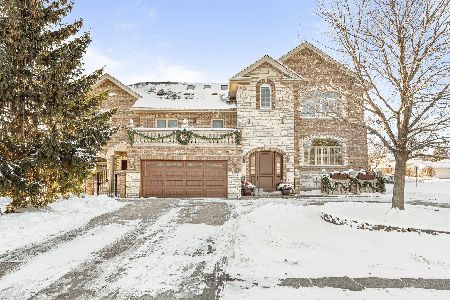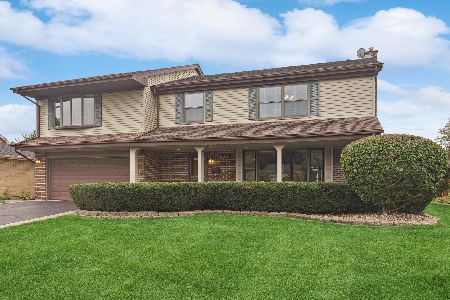1310 Thayer Street, Mount Prospect, Illinois 60056
$345,000
|
Sold
|
|
| Status: | Closed |
| Sqft: | 1,330 |
| Cost/Sqft: | $267 |
| Beds: | 3 |
| Baths: | 2 |
| Year Built: | 1975 |
| Property Taxes: | $7,159 |
| Days On Market: | 3471 |
| Lot Size: | 0,24 |
Description
A solid full brick home built by Callero & Catino you can move into without doing a thing! A meticulously taken care of home, you'll want to call it your own after just one look. Over 2,600 square feet of living space here between the 2 floors. Eat-in-kitchen has lots of cabinets & countertop and storage spaces. Living/dining areas are light-filled from the oversized bay window. Master bedroom has an attached master bath. Basement features a large recreation room that is finished in a neutral decor & a workshop & storage area near the mechanicals & laundry room. Not 1 but 2 gas-start fireplaces to snuggle up by & relax. Attached 2 1/2 car garage is very clean, has 588 square feet of space & has over an 11 foot floor to ceiling height - Lots of storage possibilities in here! Yard is completely fenced-in with an inviting large patio & tall bushes for privacy. Walk to "Bluett" Park & St. Emily School.
Property Specifics
| Single Family | |
| — | |
| Ranch | |
| 1975 | |
| Full | |
| — | |
| No | |
| 0.24 |
| Cook | |
| — | |
| 0 / Not Applicable | |
| None | |
| Lake Michigan,Public | |
| Public Sewer | |
| 09266063 | |
| 03354200060000 |
Nearby Schools
| NAME: | DISTRICT: | DISTANCE: | |
|---|---|---|---|
|
Grade School
Indian Grove Elementary School |
26 | — | |
|
Middle School
River Trails Middle School |
26 | Not in DB | |
|
High School
John Hersey High School |
214 | Not in DB | |
Property History
| DATE: | EVENT: | PRICE: | SOURCE: |
|---|---|---|---|
| 25 Aug, 2016 | Sold | $345,000 | MRED MLS |
| 30 Jun, 2016 | Under contract | $355,000 | MRED MLS |
| 22 Jun, 2016 | Listed for sale | $355,000 | MRED MLS |
Room Specifics
Total Bedrooms: 3
Bedrooms Above Ground: 3
Bedrooms Below Ground: 0
Dimensions: —
Floor Type: Hardwood
Dimensions: —
Floor Type: Hardwood
Full Bathrooms: 2
Bathroom Amenities: —
Bathroom in Basement: 0
Rooms: No additional rooms
Basement Description: Finished
Other Specifics
| 2 | |
| Concrete Perimeter | |
| Concrete | |
| Patio, Porch | |
| — | |
| 85 X 125 | |
| Interior Stair | |
| Full | |
| Hardwood Floors, First Floor Full Bath | |
| Range, Microwave, Dishwasher, Refrigerator, Washer, Dryer | |
| Not in DB | |
| Sidewalks, Street Lights, Street Paved | |
| — | |
| — | |
| Wood Burning, Gas Log, Gas Starter |
Tax History
| Year | Property Taxes |
|---|---|
| 2016 | $7,159 |
Contact Agent
Nearby Similar Homes
Nearby Sold Comparables
Contact Agent
Listing Provided By
Coldwell Banker Residential Brokerage

