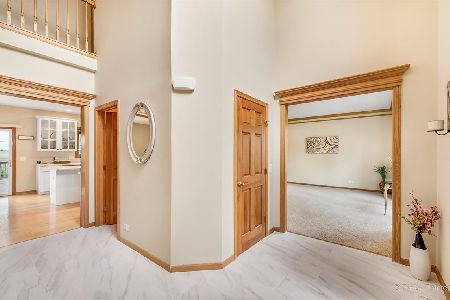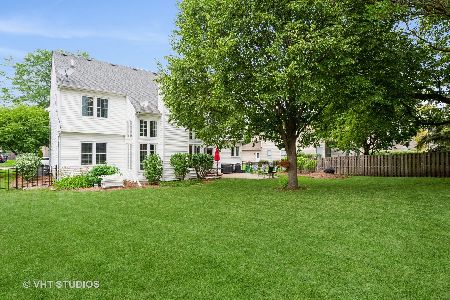1310 Tunbridge Trail, Algonquin, Illinois 60102
$390,000
|
Sold
|
|
| Status: | Closed |
| Sqft: | 2,951 |
| Cost/Sqft: | $132 |
| Beds: | 4 |
| Baths: | 3 |
| Year Built: | 1998 |
| Property Taxes: | $8,928 |
| Days On Market: | 2851 |
| Lot Size: | 0,28 |
Description
YOU WILL FALL IN LOVE WITH THIS GORGEOUS HOME THE MINUTE YOU WALK IN. MARVELOUSLY REMODELED FROM TOP TO THE BOTTOM... ENJOY BRAND NEW HEATED POOL(2017) WITH PARTY READY DECK THIS SUMMER. HOME FEATURES STUNNING REMODELED KITCHEN WITH EAT-IN ISLAND, GRANITE COUNTER TOPS AND STAINLESS STEEL APPLIANCES. OPEN FLOOR CONCEPT BRINGS IN TONS OF NATURAL LIGHT AND FEATURES HARDWOOD FLOORS THROUGHOUT. LARGE OFFICE ROOM LOCATED ON THE MAIN FLOOR. HIGHLIGHTS: NEW WATER SOFTENER, HEATED POOL, DRIVEWAY, 3-CAR GARAGE WITH INSULATED GARAGE DOOR, FENCE, ROOF & GUTTERS, NEWER: SIDING, AC & FURNACE.CHECK OUT MAJOR UPDATES IN MASTER BATH AND FINISHED BASEMENT WITH A CUSTOM MADE BAR. CLOSE DISTANCE TO ALL MAJOR SHOPPING, RESTAURANTS, PARKS... WON'T LAST LONG!
Property Specifics
| Single Family | |
| — | |
| — | |
| 1998 | |
| Full | |
| — | |
| No | |
| 0.28 |
| Mc Henry | |
| — | |
| 0 / Not Applicable | |
| None | |
| Public | |
| Public Sewer | |
| 09905543 | |
| 1932326021 |
Nearby Schools
| NAME: | DISTRICT: | DISTANCE: | |
|---|---|---|---|
|
Grade School
Neubert Elementary School |
300 | — | |
|
Middle School
Westfield Community School |
300 | Not in DB | |
|
High School
H D Jacobs High School |
300 | Not in DB | |
Property History
| DATE: | EVENT: | PRICE: | SOURCE: |
|---|---|---|---|
| 23 Jul, 2018 | Sold | $390,000 | MRED MLS |
| 21 Jun, 2018 | Under contract | $389,900 | MRED MLS |
| 5 Apr, 2018 | Listed for sale | $389,900 | MRED MLS |
Room Specifics
Total Bedrooms: 4
Bedrooms Above Ground: 4
Bedrooms Below Ground: 0
Dimensions: —
Floor Type: Hardwood
Dimensions: —
Floor Type: Hardwood
Dimensions: —
Floor Type: Hardwood
Full Bathrooms: 3
Bathroom Amenities: Whirlpool,Separate Shower,Double Sink,Soaking Tub
Bathroom in Basement: 0
Rooms: Office
Basement Description: Finished
Other Specifics
| 3 | |
| Concrete Perimeter | |
| Asphalt | |
| Deck, Patio, Above Ground Pool | |
| Fenced Yard,Landscaped | |
| 83X145 | |
| Full | |
| Full | |
| Vaulted/Cathedral Ceilings, Bar-Dry, Hardwood Floors, Second Floor Laundry | |
| Range, Microwave, Dishwasher, Refrigerator, Washer, Dryer, Disposal, Range Hood | |
| Not in DB | |
| — | |
| — | |
| — | |
| Wood Burning, Electric, Gas Log |
Tax History
| Year | Property Taxes |
|---|---|
| 2018 | $8,928 |
Contact Agent
Nearby Similar Homes
Nearby Sold Comparables
Contact Agent
Listing Provided By
Savvy Properties Inc











