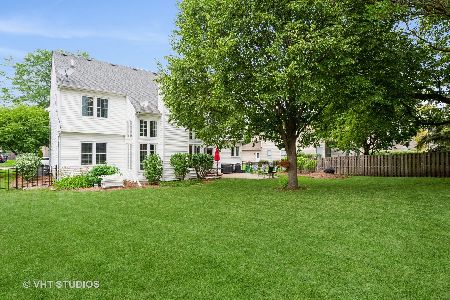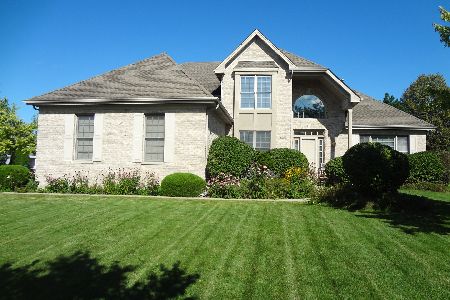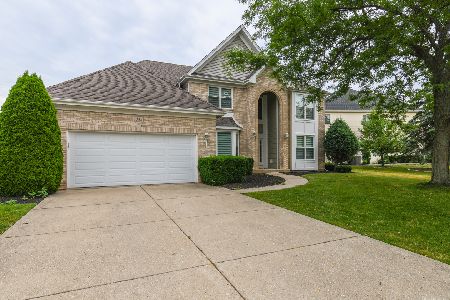2031 Tunbridge Trail, Algonquin, Illinois 60102
$305,000
|
Sold
|
|
| Status: | Closed |
| Sqft: | 2,797 |
| Cost/Sqft: | $116 |
| Beds: | 4 |
| Baths: | 4 |
| Year Built: | 1996 |
| Property Taxes: | $8,708 |
| Days On Market: | 3396 |
| Lot Size: | 0,25 |
Description
This house was built for entertaining! Large rooms and a flexible floor plan along with a finished basement give you room to roam. It all starts in the 2-story entry and living room with hardwood floors, double staircase, oak rails and tons of windows to let the light shine in. Updated kitchen with granite and backsplash and BRAND NEW all-stainless appliances. Spacious 2-story vaulted family room with brick gas fireplace and dry bar. Relax in style in the master suite: vaulted ceiling, WIC, lux bath w/French doors, Jacuzzi tub, separate shower, double sink! Invite all your friends to watch the game in the basement rec room. Plenty of room for a big-screen tv plus a bathroom and storage room. Bring the party outside! Professionally landscaped yard with 2-tier deck and over a dozen trees for privacy. First-floor den could also be a playroom or bedroom. 3-car garage for all your toys. Security system, central vac, lawn sprinklers, etc!
Property Specifics
| Single Family | |
| — | |
| Traditional | |
| 1996 | |
| Partial | |
| — | |
| No | |
| 0.25 |
| Mc Henry | |
| Tunbridge | |
| 0 / Not Applicable | |
| None | |
| Public | |
| Public Sewer | |
| 09361922 | |
| 1932326032 |
Property History
| DATE: | EVENT: | PRICE: | SOURCE: |
|---|---|---|---|
| 12 Dec, 2016 | Sold | $305,000 | MRED MLS |
| 1 Nov, 2016 | Under contract | $324,900 | MRED MLS |
| 7 Oct, 2016 | Listed for sale | $324,900 | MRED MLS |
Room Specifics
Total Bedrooms: 4
Bedrooms Above Ground: 4
Bedrooms Below Ground: 0
Dimensions: —
Floor Type: Carpet
Dimensions: —
Floor Type: Carpet
Dimensions: —
Floor Type: Carpet
Full Bathrooms: 4
Bathroom Amenities: Whirlpool,Separate Shower,Double Sink
Bathroom in Basement: 1
Rooms: Eating Area,Recreation Room
Basement Description: Finished,Crawl
Other Specifics
| 3 | |
| Concrete Perimeter | |
| Asphalt | |
| Deck, Storms/Screens | |
| Fenced Yard,Landscaped | |
| 83X145 | |
| Unfinished | |
| Full | |
| Vaulted/Cathedral Ceilings, Bar-Dry, Hardwood Floors, First Floor Bedroom, First Floor Laundry | |
| Range, Microwave, Dishwasher, Refrigerator, Stainless Steel Appliance(s) | |
| Not in DB | |
| Sidewalks, Street Lights, Street Paved | |
| — | |
| — | |
| Electric, Heatilator |
Tax History
| Year | Property Taxes |
|---|---|
| 2016 | $8,708 |
Contact Agent
Nearby Similar Homes
Nearby Sold Comparables
Contact Agent
Listing Provided By
RE/MAX Excels













