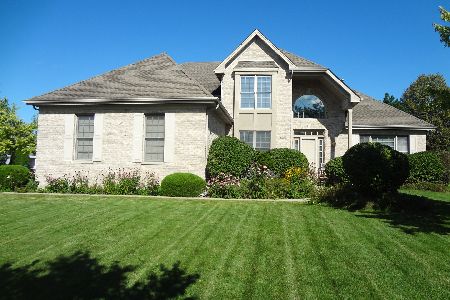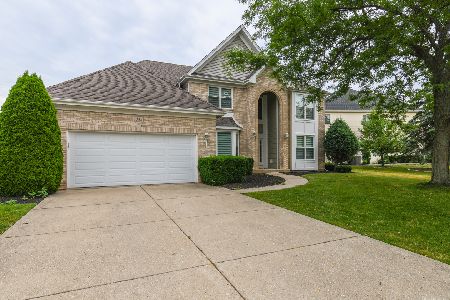2041 Tunbridge Trail, Algonquin, Illinois 60102
$437,500
|
Sold
|
|
| Status: | Closed |
| Sqft: | 2,930 |
| Cost/Sqft: | $153 |
| Beds: | 4 |
| Baths: | 4 |
| Year Built: | 1995 |
| Property Taxes: | $10,404 |
| Days On Market: | 1656 |
| Lot Size: | 0,28 |
Description
Gorgeous Home With It's Bright Open Concept featuring lots of windows which were all replaced in 2018. 2 Story Family Room and Foyer. Kitchen is fully functional as it has everything you could want, Spacious Island, Walk In Pantry, Silestone Counters & Fingerprint resistant appliances. Gleaming Real Hardwood Floors blanket most of the first floor. Separate Living & Dining Rooms and fantastic Den encompass the first floor as well. 9' Ceilings in all bedrooms except for the master which has vaulted tray ceilings & brand new carpeting that also continues into upstairs hallway & catwalk. Master en suite features double sinks, separate soaker jacuzzi tub & custom designed walk in closet system. Bedrooms are all large and are enhanced by upgraded 6 panel wood doors. The basement is where you will want to entertain and hang out with the custom built walkup wet bar, frig. & microwave to make all your favorite refreshments. Water resistant Pergo flooring covers the basement and the 1/2 bath. There is plenty of storage too as there is a dry concrete crawl & storage room that can accommodate all your storage needs. Great curb appeal on this close to 1/3 acre lot which is fenced & is enhanced by paver brick patio in the luscious professionally landscaped backyard. Roof & Siding(2009), Furnace & Central Air(2019), Kitchen Appliances(2019), Owned Water Softner(2019),Washer/Dryer(2020), Water Heater (2012). Fireplace Swept & checked in 2021.No HOA. Approx. 605 SF in this extra large two car garage.This is truly a move in ready home waiting for you to make it yours!
Property Specifics
| Single Family | |
| — | |
| — | |
| 1995 | |
| — | |
| 101 | |
| No | |
| 0.28 |
| — | |
| Tunbridge | |
| 0 / Not Applicable | |
| — | |
| — | |
| — | |
| 11155141 | |
| 1932326031 |
Nearby Schools
| NAME: | DISTRICT: | DISTANCE: | |
|---|---|---|---|
|
Grade School
Neubert Elementary School |
300 | — | |
|
Middle School
Westfield Community School |
300 | Not in DB | |
|
High School
H D Jacobs High School |
300 | Not in DB | |
Property History
| DATE: | EVENT: | PRICE: | SOURCE: |
|---|---|---|---|
| 22 Feb, 2008 | Sold | $385,000 | MRED MLS |
| 11 Feb, 2008 | Under contract | $409,900 | MRED MLS |
| — | Last price change | $419,000 | MRED MLS |
| 2 Nov, 2007 | Listed for sale | $419,000 | MRED MLS |
| 15 Oct, 2021 | Sold | $437,500 | MRED MLS |
| 24 Aug, 2021 | Under contract | $449,000 | MRED MLS |
| — | Last price change | $455,000 | MRED MLS |
| 13 Jul, 2021 | Listed for sale | $455,000 | MRED MLS |
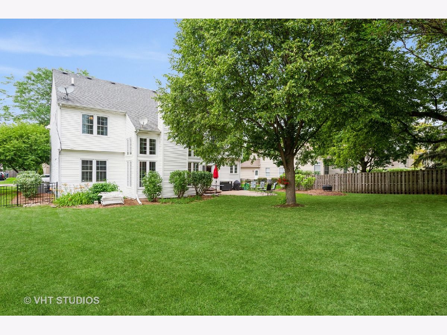
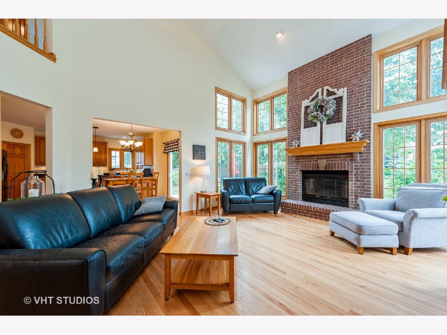
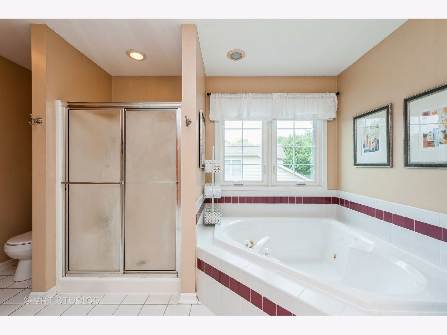
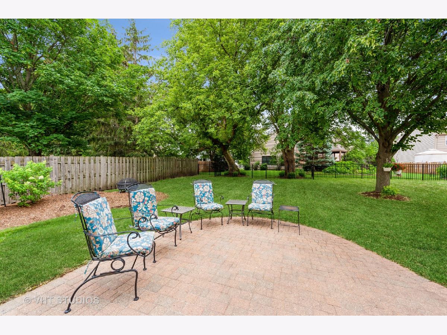
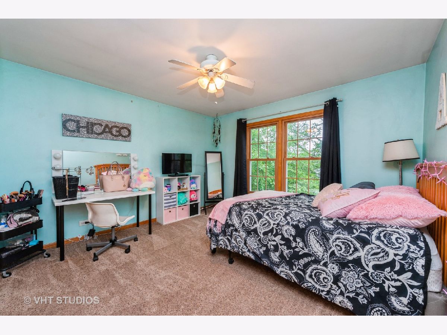
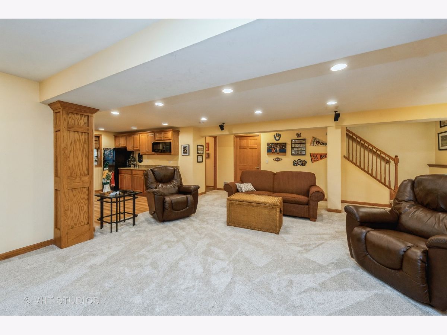
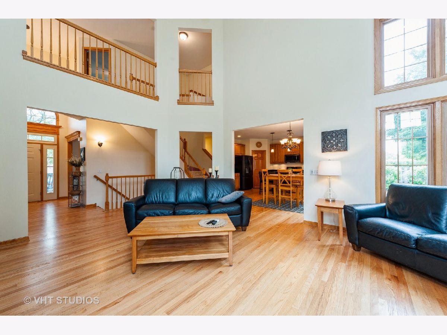
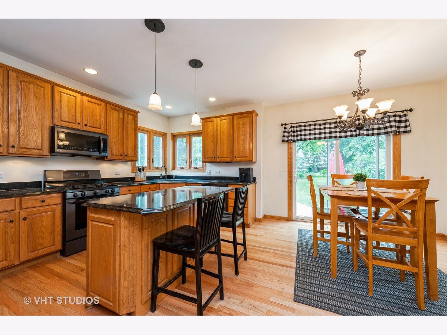
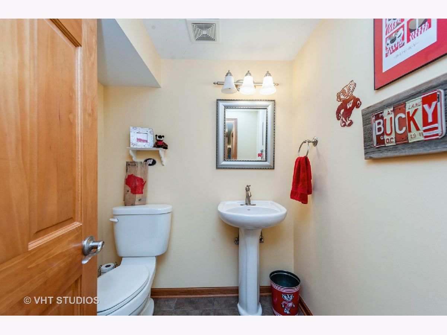
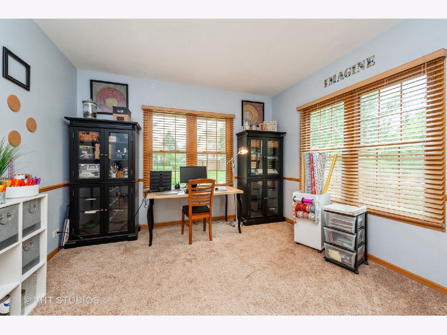
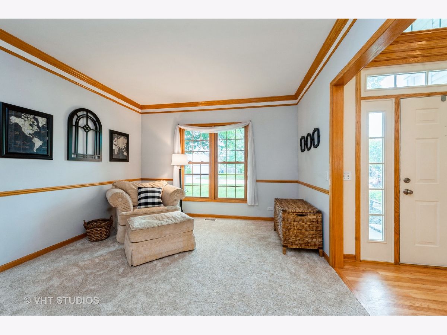
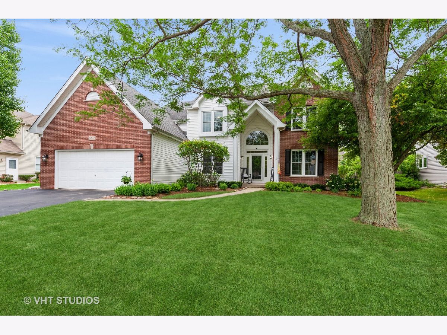
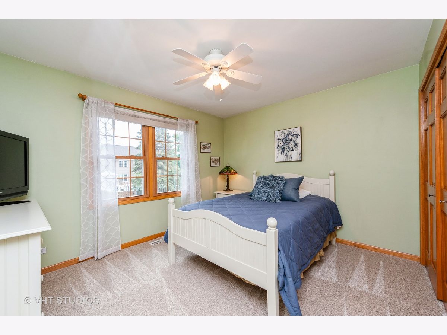
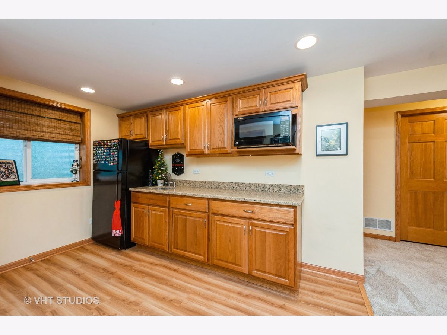
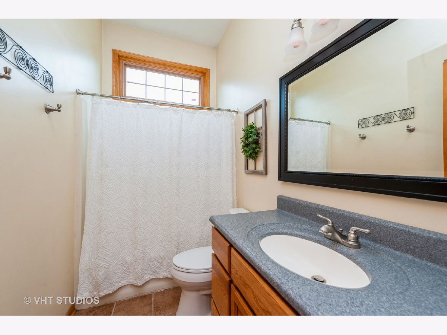
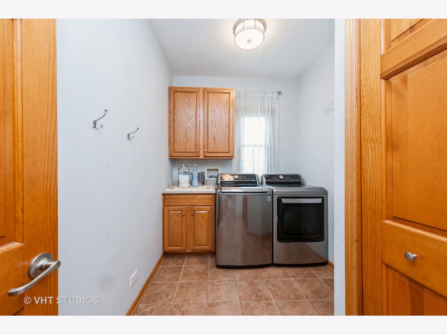
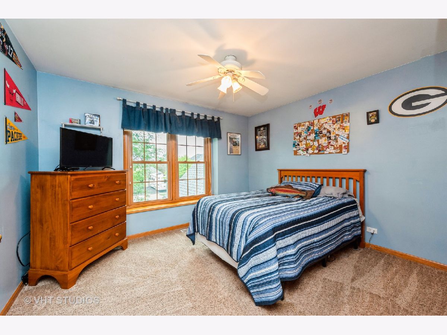
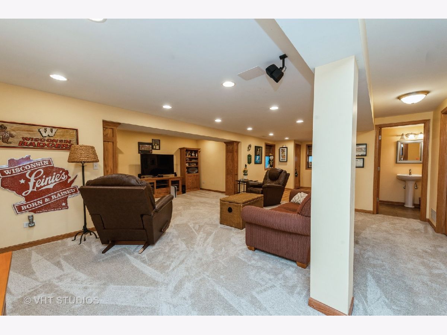
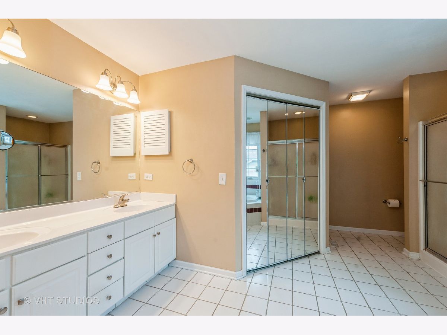
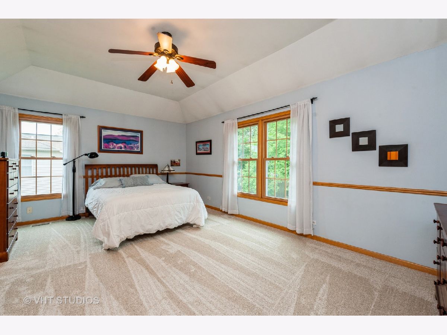
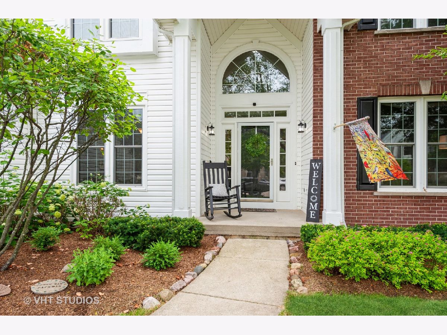
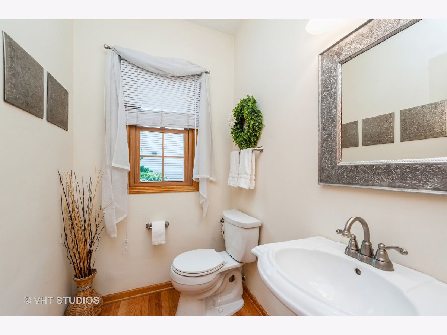
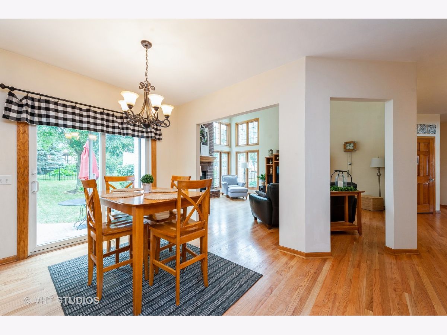
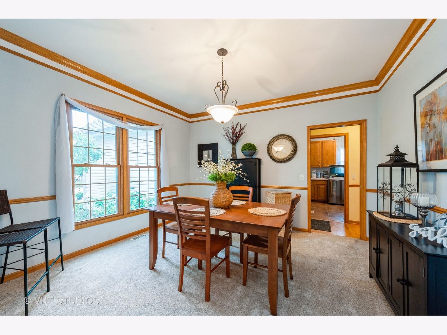
Room Specifics
Total Bedrooms: 4
Bedrooms Above Ground: 4
Bedrooms Below Ground: 0
Dimensions: —
Floor Type: —
Dimensions: —
Floor Type: —
Dimensions: —
Floor Type: —
Full Bathrooms: 4
Bathroom Amenities: Whirlpool,Separate Shower,Double Sink
Bathroom in Basement: 1
Rooms: —
Basement Description: —
Other Specifics
| 2 | |
| — | |
| — | |
| — | |
| — | |
| 87 X 145 | |
| Unfinished | |
| — | |
| — | |
| — | |
| Not in DB | |
| — | |
| — | |
| — | |
| — |
Tax History
| Year | Property Taxes |
|---|---|
| 2008 | $7,749 |
| 2021 | $10,404 |
Contact Agent
Nearby Similar Homes
Nearby Sold Comparables
Contact Agent
Listing Provided By
Baird & Warner







