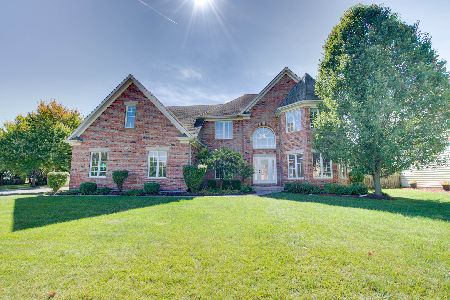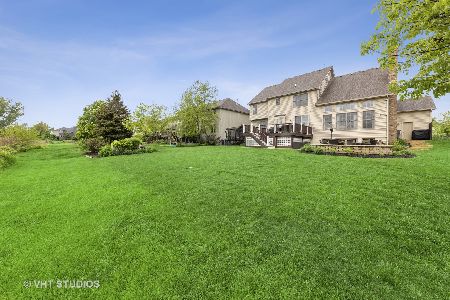13101 Skyline Drive, Plainfield, Illinois 60585
$420,000
|
Sold
|
|
| Status: | Closed |
| Sqft: | 2,448 |
| Cost/Sqft: | $184 |
| Beds: | 3 |
| Baths: | 4 |
| Year Built: | 2005 |
| Property Taxes: | $10,487 |
| Days On Market: | 5933 |
| Lot Size: | 0,00 |
Description
PICTURE PERFECT IMMACULATE RANCH~DOESN'T GET BETTER~OPEN AWESOME PLAN W/SOARING VOLUME CEILINGS~GRANITE CNTR & STNLSS APPLIANCES~LUXURY MSTR W/WALK IN CLOSET/ORGANIZERS~LIV RM (OR DEN) PLUS GREAT RM~2 FP'S~GLEAMING HWD FLOORING~AMAZING MOLDINGS~FULL FIN ENGLISH BSMT= REC RMS/OFFICE/BDRM/BTH/STORAGE~PRIVATE VIEW BACKS TO OPEN PRAIRIE/POND~PROF LNDSCPD W/SPRINKLER~NORTHSIDE PLAINFIELD~PERFECTION~A TOUCH OF CLASS!
Property Specifics
| Single Family | |
| — | |
| Ranch | |
| 2005 | |
| Full,English | |
| — | |
| No | |
| — |
| Will | |
| Prairie Ponds | |
| 330 / Annual | |
| Insurance | |
| Lake Michigan | |
| Public Sewer, Sewer-Storm | |
| 07364707 | |
| 0701314090010000 |
Nearby Schools
| NAME: | DISTRICT: | DISTANCE: | |
|---|---|---|---|
|
Grade School
Walkers Grove Elementary School |
202 | — | |
|
Middle School
Ira Jones Middle School |
202 | Not in DB | |
|
High School
Plainfield North High School |
202 | Not in DB | |
Property History
| DATE: | EVENT: | PRICE: | SOURCE: |
|---|---|---|---|
| 26 Mar, 2010 | Sold | $420,000 | MRED MLS |
| 24 Dec, 2009 | Under contract | $449,900 | MRED MLS |
| 23 Oct, 2009 | Listed for sale | $449,900 | MRED MLS |
| 13 Apr, 2018 | Sold | $425,000 | MRED MLS |
| 25 Feb, 2018 | Under contract | $429,900 | MRED MLS |
| 20 Feb, 2018 | Listed for sale | $429,900 | MRED MLS |
Room Specifics
Total Bedrooms: 4
Bedrooms Above Ground: 3
Bedrooms Below Ground: 1
Dimensions: —
Floor Type: Carpet
Dimensions: —
Floor Type: Carpet
Dimensions: —
Floor Type: Carpet
Full Bathrooms: 4
Bathroom Amenities: Whirlpool,Separate Shower,Double Sink
Bathroom in Basement: 1
Rooms: Den,Gallery,Great Room,Office,Recreation Room,Utility Room-1st Floor
Basement Description: Finished
Other Specifics
| 3 | |
| Concrete Perimeter | |
| Concrete | |
| Deck | |
| Forest Preserve Adjacent,Landscaped,Pond(s) | |
| 87X142X86X142 | |
| Unfinished | |
| Full | |
| Vaulted/Cathedral Ceilings, First Floor Bedroom | |
| Double Oven, Microwave, Dishwasher, Refrigerator, Disposal | |
| Not in DB | |
| Sidewalks, Street Lights | |
| — | |
| — | |
| Attached Fireplace Doors/Screen, Gas Log, Gas Starter |
Tax History
| Year | Property Taxes |
|---|---|
| 2010 | $10,487 |
| 2018 | $10,014 |
Contact Agent
Nearby Similar Homes
Nearby Sold Comparables
Contact Agent
Listing Provided By
RE/MAX of Naperville











