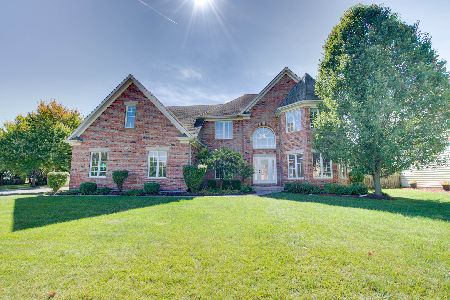13105 Skyline Drive, Plainfield, Illinois 60585
$650,000
|
Sold
|
|
| Status: | Closed |
| Sqft: | 3,364 |
| Cost/Sqft: | $178 |
| Beds: | 5 |
| Baths: | 4 |
| Year Built: | 2005 |
| Property Taxes: | $11,643 |
| Days On Market: | 1706 |
| Lot Size: | 0,28 |
Description
Updated and upgraded north Plainfield custom home backs to open prairie with amazing views. Open floor plan boasts an updated kitchen w/white custom cabinetry, granite counters, double oven w/stainless steel cooktop, custom range hood & new stainless steel refrigerator. Vaulted family room has built-in bookcases surrounding the fireplace. Formal living/dining rooms. 1st floor bedroom/den + 1st floor full bathroom. Mud room transition from garage w/access to laundry room. Dynamite finished lookout basement w/exterior access. Custom bar w/built-in refrigerators, kegerator & dishwasher. Recreation room w/custom stone fireplace & luxury vinyl plank flooring. 6th bedroom w/full bathroom. Plenty of storage including hidden room behind bookcase. Master suite w/tray ceiling has walk-in closet & luxury bath w/dual vanity, whirlpool tub & separate shower. Good sized spare bedrooms. Hall bath w/dual vanity. Built-in desk in loft is perfect for work/school. Finishes & paint colors are spot on w/today's trends. Oversized & custom millwork throughout. Hardwood throughout most of 1st floor & loft. White trim w/stained solid core doors. 3 car heated garage w/exterior door to backyard. Trex deck steps down to stamped concrete patio w/brick paver seat wall. Beautiful landscaping, exterior lighting & irrigation system. Plainfield North High School boundaries. Great location, convenient to everything including shopping, dining, entertainment, highways & transportation.
Property Specifics
| Single Family | |
| — | |
| Traditional | |
| 2005 | |
| Full,Walkout | |
| CUSTOM | |
| No | |
| 0.28 |
| Will | |
| Prairie Ponds | |
| 350 / Annual | |
| None | |
| Lake Michigan | |
| Public Sewer | |
| 11095145 | |
| 0701314090020000 |
Nearby Schools
| NAME: | DISTRICT: | DISTANCE: | |
|---|---|---|---|
|
Grade School
Walkers Grove Elementary School |
202 | — | |
|
Middle School
Ira Jones Middle School |
202 | Not in DB | |
|
High School
Plainfield North High School |
202 | Not in DB | |
Property History
| DATE: | EVENT: | PRICE: | SOURCE: |
|---|---|---|---|
| 26 Jul, 2021 | Sold | $650,000 | MRED MLS |
| 23 May, 2021 | Under contract | $600,000 | MRED MLS |
| 20 May, 2021 | Listed for sale | $600,000 | MRED MLS |
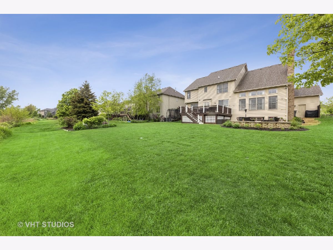
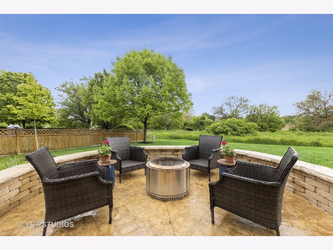
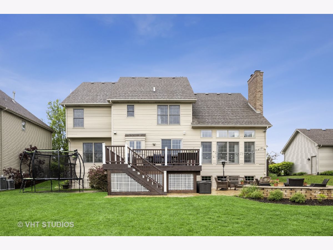
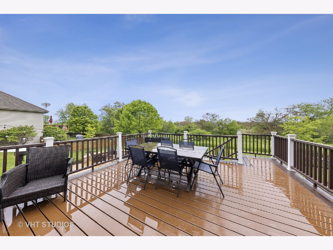
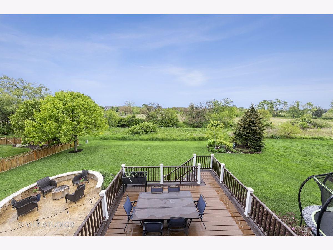
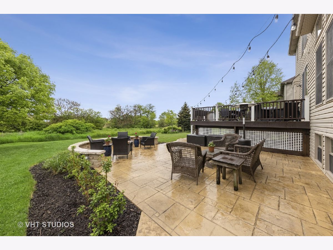
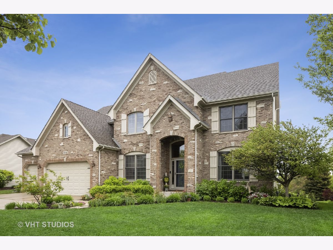
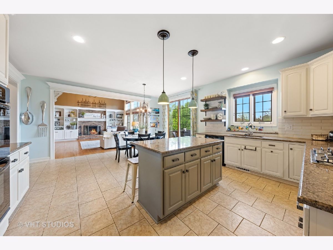
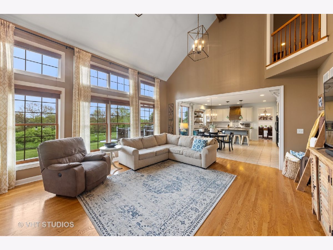
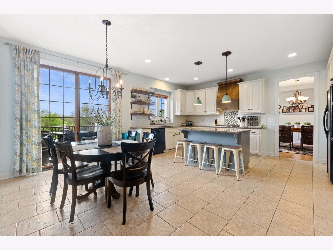
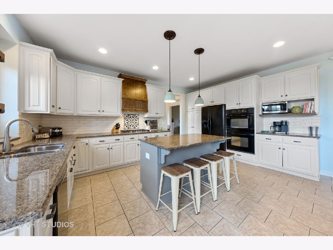
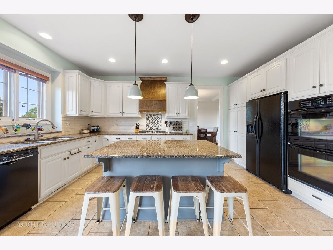
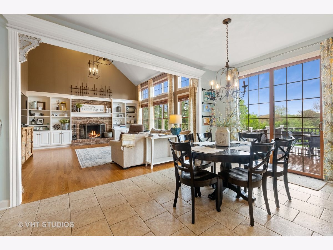
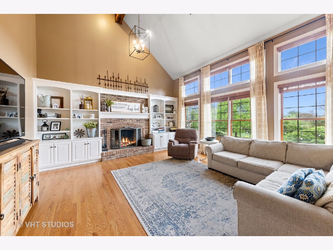
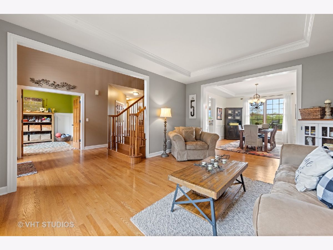
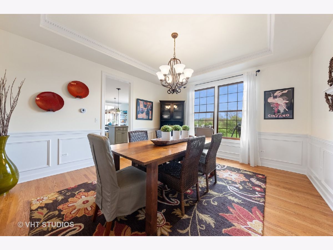
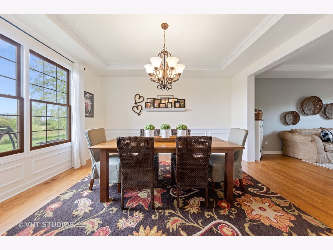
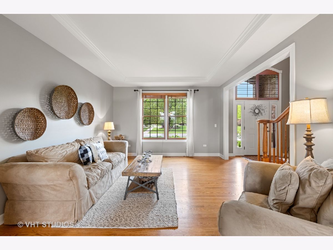
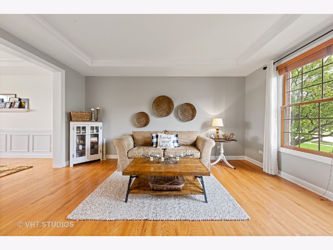
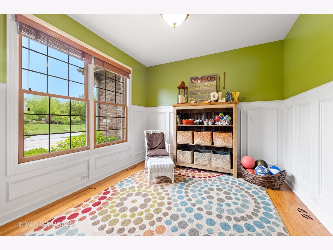
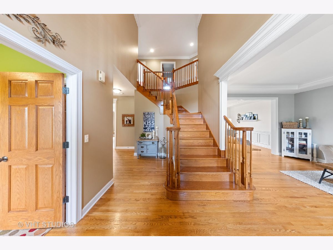
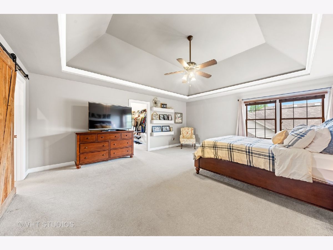
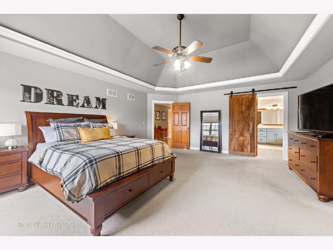
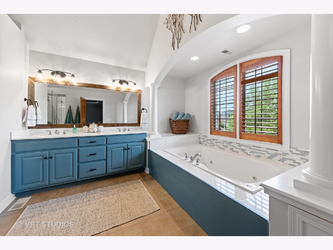
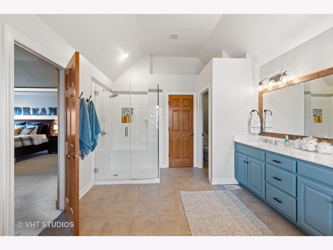
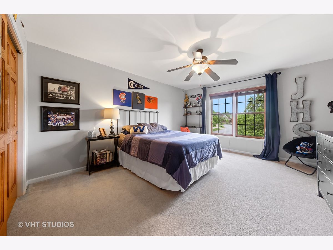
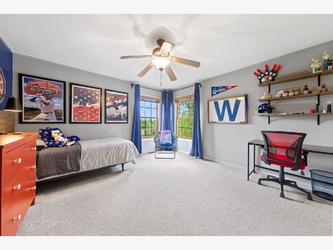
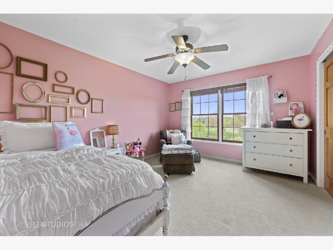
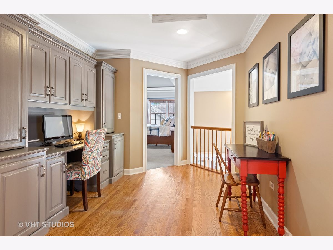
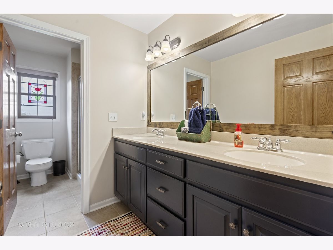
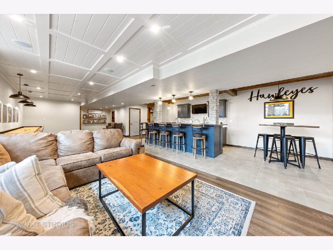
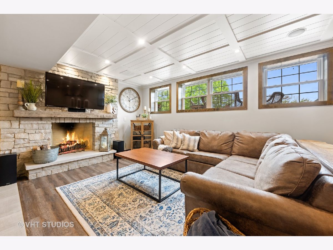
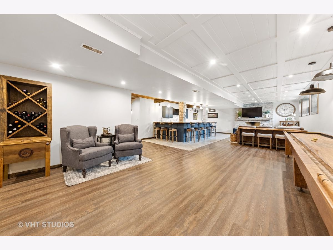
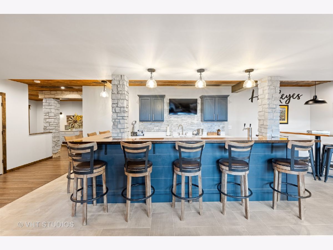
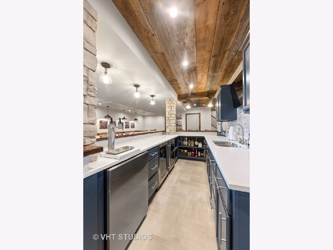
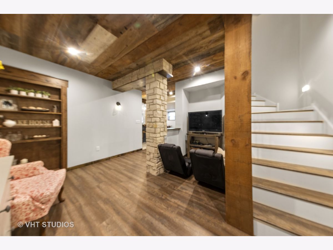
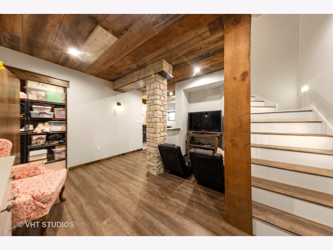
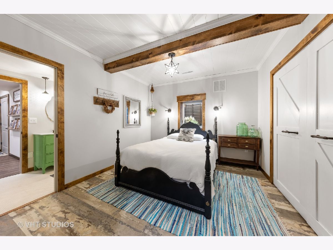
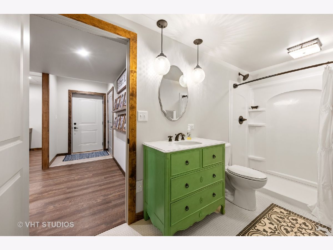
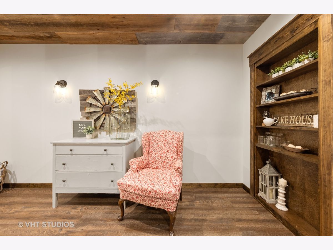
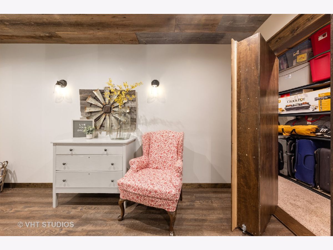
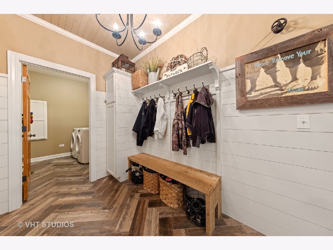
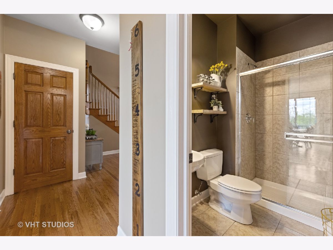
Room Specifics
Total Bedrooms: 6
Bedrooms Above Ground: 5
Bedrooms Below Ground: 1
Dimensions: —
Floor Type: Carpet
Dimensions: —
Floor Type: Carpet
Dimensions: —
Floor Type: Carpet
Dimensions: —
Floor Type: —
Dimensions: —
Floor Type: —
Full Bathrooms: 4
Bathroom Amenities: Whirlpool,Separate Shower,Double Sink
Bathroom in Basement: 1
Rooms: Bedroom 5,Bedroom 6,Eating Area,Loft,Mud Room,Recreation Room
Basement Description: Finished,Exterior Access,Bathroom Rough-In,Lookout
Other Specifics
| 3 | |
| Concrete Perimeter | |
| Concrete | |
| Deck, Patio, Stamped Concrete Patio | |
| Landscaped,Backs to Open Grnd,Backs to Trees/Woods,Outdoor Lighting,Views | |
| 85X143X85X143 | |
| Full | |
| Full | |
| Vaulted/Cathedral Ceilings, Bar-Wet, Hardwood Floors, Wood Laminate Floors, First Floor Bedroom, First Floor Laundry, First Floor Full Bath, Built-in Features, Walk-In Closet(s), Bookcases, Ceiling - 9 Foot, Open Floorplan, Granite Counters | |
| Double Oven, Microwave, Dishwasher, Refrigerator, Bar Fridge, Washer, Dryer, Disposal, Cooktop, Range Hood, Water Softener Owned | |
| Not in DB | |
| Park, Lake, Curbs, Sidewalks, Street Lights, Street Paved | |
| — | |
| — | |
| Wood Burning, Gas Log, Gas Starter |
Tax History
| Year | Property Taxes |
|---|---|
| 2021 | $11,643 |
Contact Agent
Nearby Similar Homes
Nearby Sold Comparables
Contact Agent
Listing Provided By
Baird & Warner





