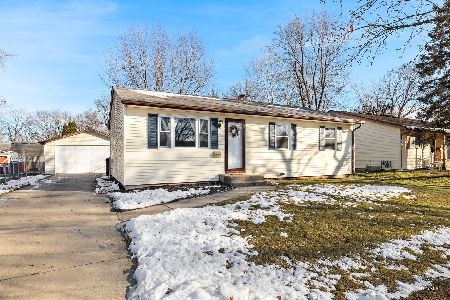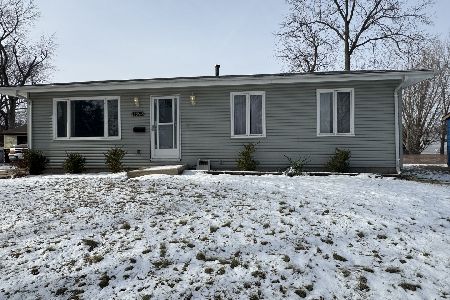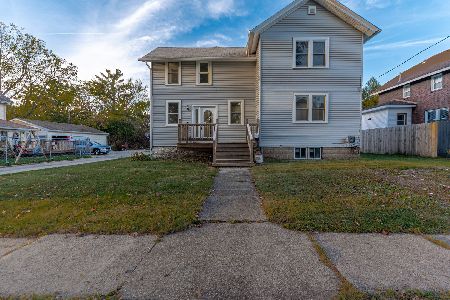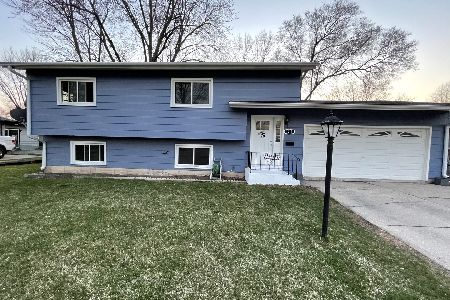1311 10th Avenue, Belvidere, Illinois 61008
$210,000
|
Sold
|
|
| Status: | Closed |
| Sqft: | 1,824 |
| Cost/Sqft: | $121 |
| Beds: | 4 |
| Baths: | 2 |
| Year Built: | 1967 |
| Property Taxes: | $5,568 |
| Days On Market: | 350 |
| Lot Size: | 0,23 |
Description
Step into this stunning, move-in-ready 4-bedroom, 2-bath split level home that's been well maintained and ready for the next owner! The upper level boasts three spacious bedrooms, a full bath, and a cozy living room with hardwood flooring throughout, while the lower level features a refreshed kitchen stainless steel appliances, and an open concept to the family room along with new luxury vinyl plank flooring installed in 2023. Step through the sliding patio doors to a concrete patio and a fully fenced backyard that is perfect for relaxing or entertaining. Furnace and AC 2023, kitchen appliances within the last 3 years. Electric car charger hook up in garage. Don't wait-schedule your showing today and make this dream home yours!
Property Specifics
| Single Family | |
| — | |
| — | |
| 1967 | |
| — | |
| — | |
| No | |
| 0.23 |
| Boone | |
| — | |
| 0 / Not Applicable | |
| — | |
| — | |
| — | |
| 12278516 | |
| 0535328015 |
Nearby Schools
| NAME: | DISTRICT: | DISTANCE: | |
|---|---|---|---|
|
Grade School
Washington Elementary School |
100 | — | |
|
Middle School
Belvidere High School |
100 | Not in DB | |
|
High School
Belvidere High School |
100 | Not in DB | |
Property History
| DATE: | EVENT: | PRICE: | SOURCE: |
|---|---|---|---|
| 24 Oct, 2016 | Sold | $113,000 | MRED MLS |
| 16 Sep, 2016 | Under contract | $119,900 | MRED MLS |
| 8 Sep, 2016 | Listed for sale | $119,900 | MRED MLS |
| 12 May, 2021 | Sold | $171,000 | MRED MLS |
| 9 Apr, 2021 | Under contract | $159,900 | MRED MLS |
| 4 Apr, 2021 | Listed for sale | $159,900 | MRED MLS |
| 11 Apr, 2025 | Sold | $210,000 | MRED MLS |
| 20 Mar, 2025 | Under contract | $220,000 | MRED MLS |
| 27 Jan, 2025 | Listed for sale | $220,000 | MRED MLS |
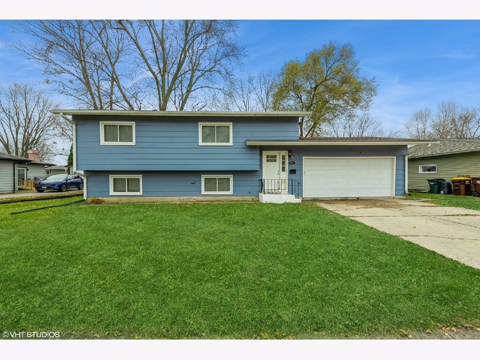
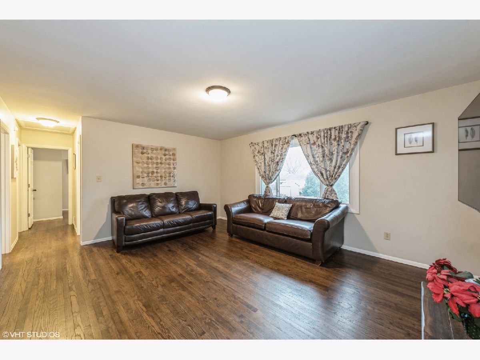
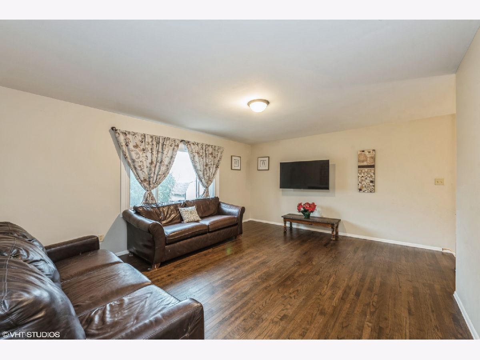
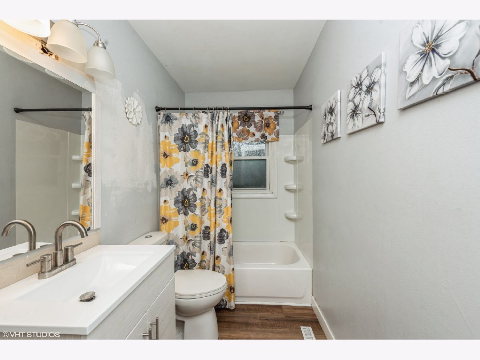
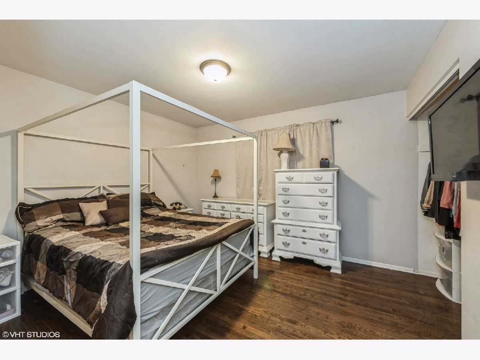
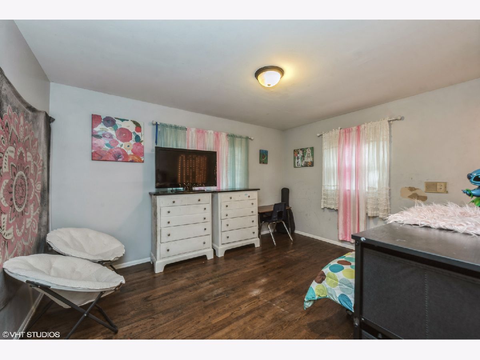
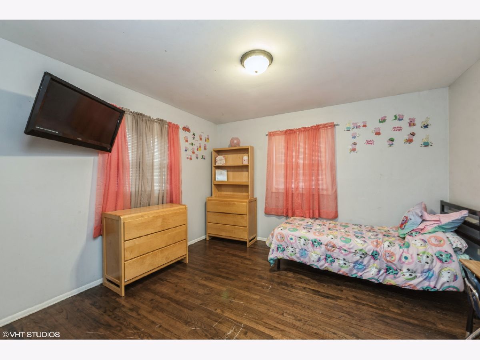
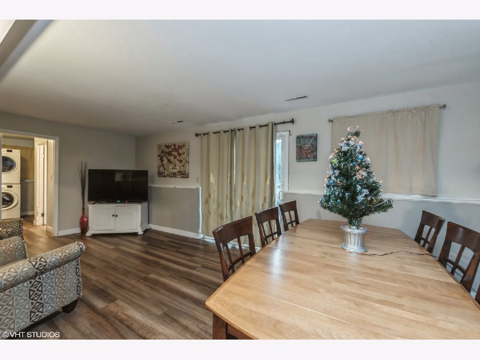
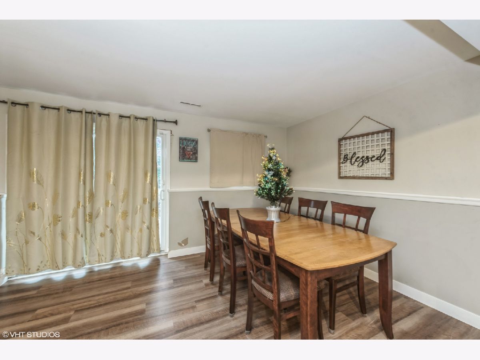
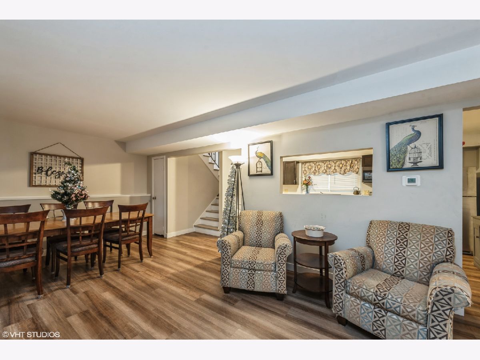
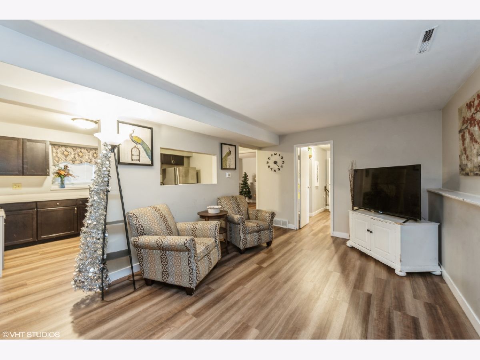
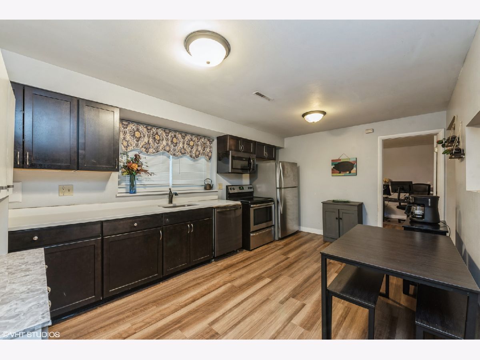
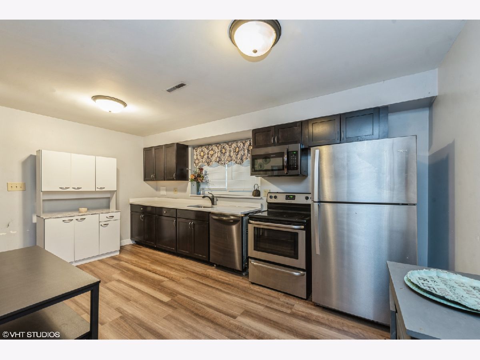
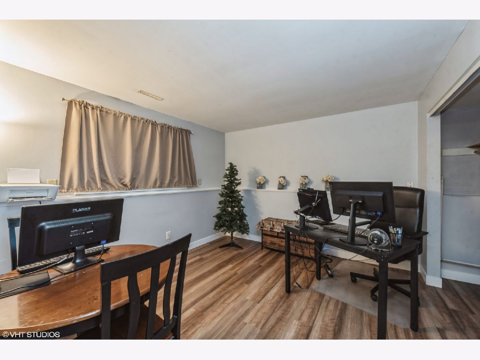
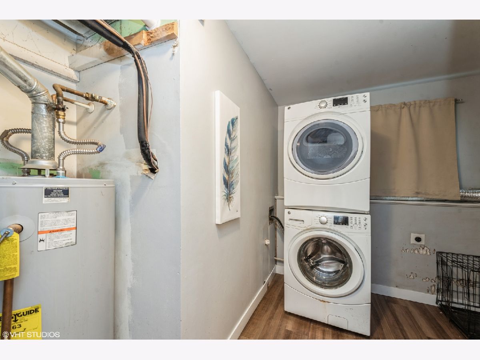
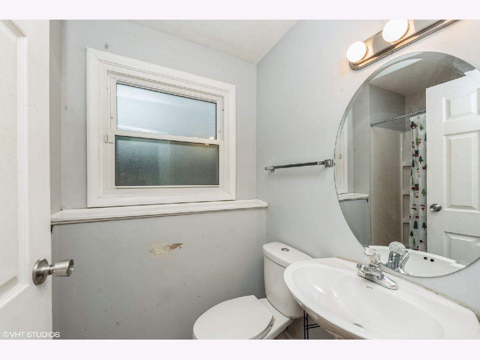
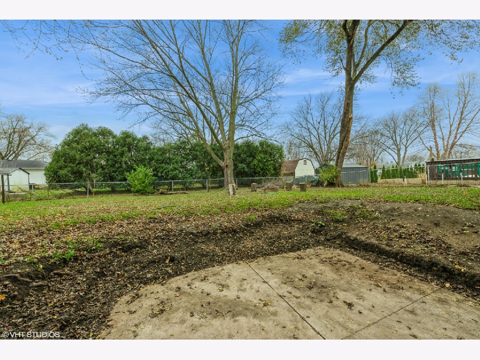
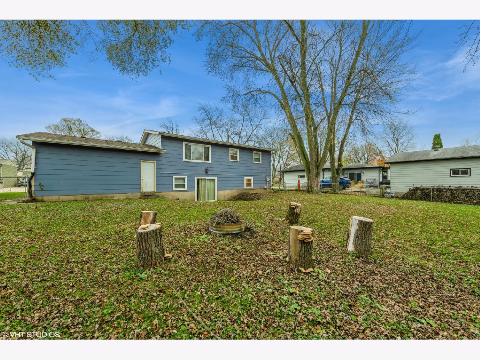
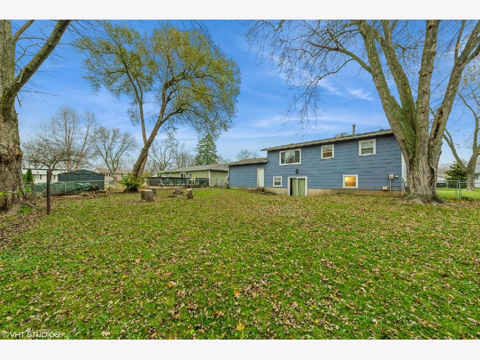
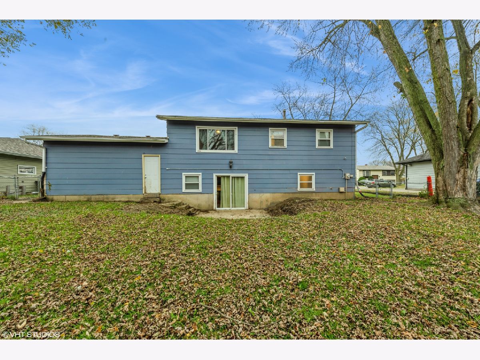
Room Specifics
Total Bedrooms: 4
Bedrooms Above Ground: 4
Bedrooms Below Ground: 0
Dimensions: —
Floor Type: —
Dimensions: —
Floor Type: —
Dimensions: —
Floor Type: —
Full Bathrooms: 2
Bathroom Amenities: Whirlpool
Bathroom in Basement: 1
Rooms: —
Basement Description: —
Other Specifics
| 2 | |
| — | |
| — | |
| — | |
| — | |
| 85X85X120X120 | |
| — | |
| — | |
| — | |
| — | |
| Not in DB | |
| — | |
| — | |
| — | |
| — |
Tax History
| Year | Property Taxes |
|---|---|
| 2016 | $2,520 |
| 2021 | $3,311 |
| 2025 | $5,568 |
Contact Agent
Nearby Similar Homes
Nearby Sold Comparables
Contact Agent
Listing Provided By
Baird & Warner

