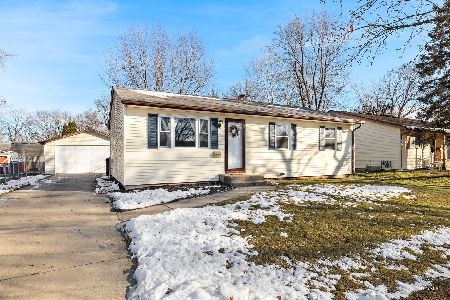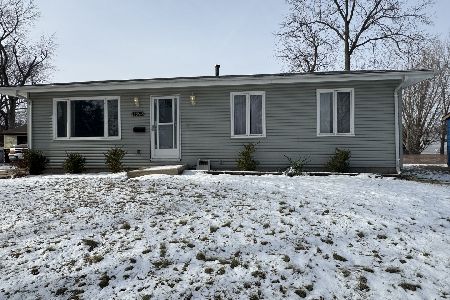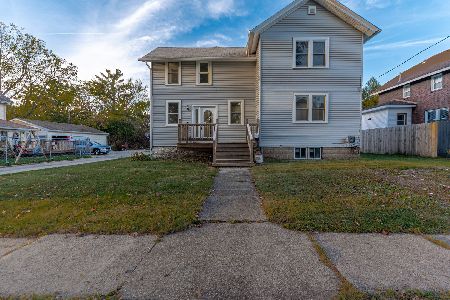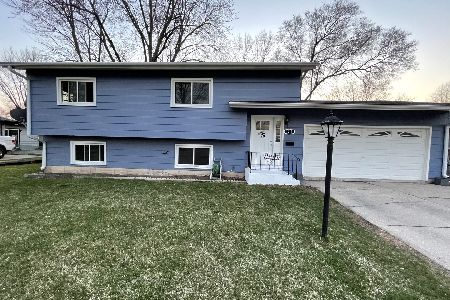1311 10th Avenue, Belvidere, Illinois 61008
$113,000
|
Sold
|
|
| Status: | Closed |
| Sqft: | 912 |
| Cost/Sqft: | $131 |
| Beds: | 4 |
| Baths: | 2 |
| Year Built: | 1967 |
| Property Taxes: | $2,520 |
| Days On Market: | 3412 |
| Lot Size: | 0,23 |
Description
Move-in ready condition, new roof and gutters, LOTS of updates. Three bedrooms, full bath and living room on upper level with beautiful hardwood floors. Lower level features 4th bedroom, utility room, and freshly redone kitchen w/new counter top and SS appliances, open to the family room, which hosts patio doors to fenced-in yard. Addendums to follow.
Property Specifics
| Single Family | |
| — | |
| — | |
| 1967 | |
| Full | |
| — | |
| No | |
| 0.23 |
| Boone | |
| — | |
| 0 / Not Applicable | |
| None | |
| Public | |
| Public Sewer | |
| 09336696 | |
| 0535328015 |
Nearby Schools
| NAME: | DISTRICT: | DISTANCE: | |
|---|---|---|---|
|
Grade School
Washington Elementary School |
100 | — | |
|
Middle School
Belvidere South Middle School |
100 | Not in DB | |
|
High School
Belvidere High School |
100 | Not in DB | |
Property History
| DATE: | EVENT: | PRICE: | SOURCE: |
|---|---|---|---|
| 24 Oct, 2016 | Sold | $113,000 | MRED MLS |
| 16 Sep, 2016 | Under contract | $119,900 | MRED MLS |
| 8 Sep, 2016 | Listed for sale | $119,900 | MRED MLS |
| 12 May, 2021 | Sold | $171,000 | MRED MLS |
| 9 Apr, 2021 | Under contract | $159,900 | MRED MLS |
| 4 Apr, 2021 | Listed for sale | $159,900 | MRED MLS |
| 11 Apr, 2025 | Sold | $210,000 | MRED MLS |
| 20 Mar, 2025 | Under contract | $220,000 | MRED MLS |
| 27 Jan, 2025 | Listed for sale | $220,000 | MRED MLS |
Room Specifics
Total Bedrooms: 4
Bedrooms Above Ground: 4
Bedrooms Below Ground: 0
Dimensions: —
Floor Type: Hardwood
Dimensions: —
Floor Type: Hardwood
Dimensions: —
Floor Type: Carpet
Full Bathrooms: 2
Bathroom Amenities: —
Bathroom in Basement: 0
Rooms: No additional rooms
Basement Description: Other
Other Specifics
| 2 | |
| — | |
| — | |
| — | |
| — | |
| 85X85X120X120 | |
| — | |
| None | |
| — | |
| Range, Microwave, Refrigerator | |
| Not in DB | |
| — | |
| — | |
| — | |
| — |
Tax History
| Year | Property Taxes |
|---|---|
| 2016 | $2,520 |
| 2021 | $3,311 |
| 2025 | $5,568 |
Contact Agent
Nearby Similar Homes
Nearby Sold Comparables
Contact Agent
Listing Provided By
Berkshire Hathaway HomeServices Starck Real Estate









