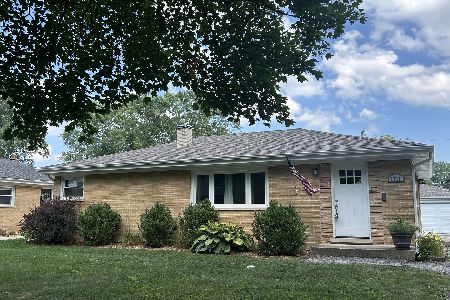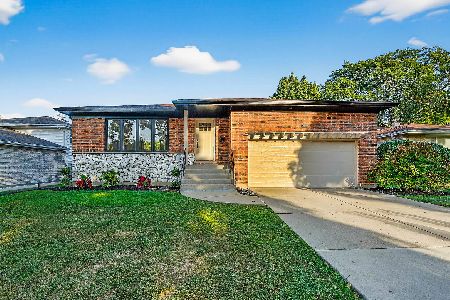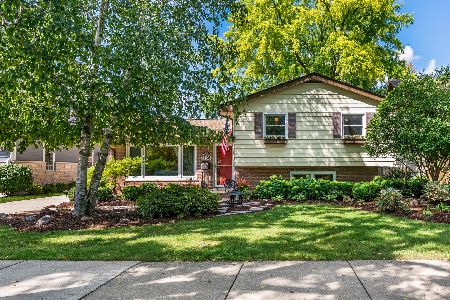1311 Chestnut Avenue, Arlington Heights, Illinois 60004
$470,000
|
Sold
|
|
| Status: | Closed |
| Sqft: | 1,648 |
| Cost/Sqft: | $273 |
| Beds: | 3 |
| Baths: | 3 |
| Year Built: | 1966 |
| Property Taxes: | $8,741 |
| Days On Market: | 1630 |
| Lot Size: | 0,18 |
Description
Beautiful ranch in a superb location! Less than a mile from downtown! A block from Hasbrook Park. This was rehabbed in 2016 nothing but the finest finishes. 3 bedrooms with a 4th in basement. 3 FULL Baths! So many more updates since the rehab all within the last 3 years. New roof, siding, gutters, brick is stained (not painted) upgraded electrical box, hot water heater, A/C and professionally landscaped. Recess lighting. Much larger than it looks! Just about 1700 square feet. Expanded open concept floor plan, offers a classic kitchen with custom white 42" cabinetry, stainless steel appliances, granite countertops, butlers pantry area and accented subway tile backsplash. Hardwood flooring throughout entire first floor. Primary suite with private full bath. Full finished basement with additional bedroom, rec room, play area and office space. Full bath and storage. Fantastic backyard with patio area and shed. Top rated schools. Nothing to do but move in and enjoy.
Property Specifics
| Single Family | |
| — | |
| Ranch | |
| 1966 | |
| Full | |
| RANCH | |
| No | |
| 0.18 |
| Cook | |
| Northwest Highlands | |
| 0 / Not Applicable | |
| None | |
| Lake Michigan | |
| Public Sewer | |
| 11130862 | |
| 03194080080000 |
Nearby Schools
| NAME: | DISTRICT: | DISTANCE: | |
|---|---|---|---|
|
Grade School
Olive-mary Stitt School |
25 | — | |
|
Middle School
Thomas Middle School |
25 | Not in DB | |
|
High School
John Hersey High School |
214 | Not in DB | |
Property History
| DATE: | EVENT: | PRICE: | SOURCE: |
|---|---|---|---|
| 11 Mar, 2016 | Sold | $299,000 | MRED MLS |
| 10 Feb, 2016 | Under contract | $309,900 | MRED MLS |
| 7 Feb, 2016 | Listed for sale | $309,900 | MRED MLS |
| 29 Sep, 2016 | Sold | $415,000 | MRED MLS |
| 22 Aug, 2016 | Under contract | $424,900 | MRED MLS |
| — | Last price change | $435,000 | MRED MLS |
| 15 Jul, 2016 | Listed for sale | $435,000 | MRED MLS |
| 11 Aug, 2021 | Sold | $470,000 | MRED MLS |
| 28 Jun, 2021 | Under contract | $450,000 | MRED MLS |
| 24 Jun, 2021 | Listed for sale | $450,000 | MRED MLS |
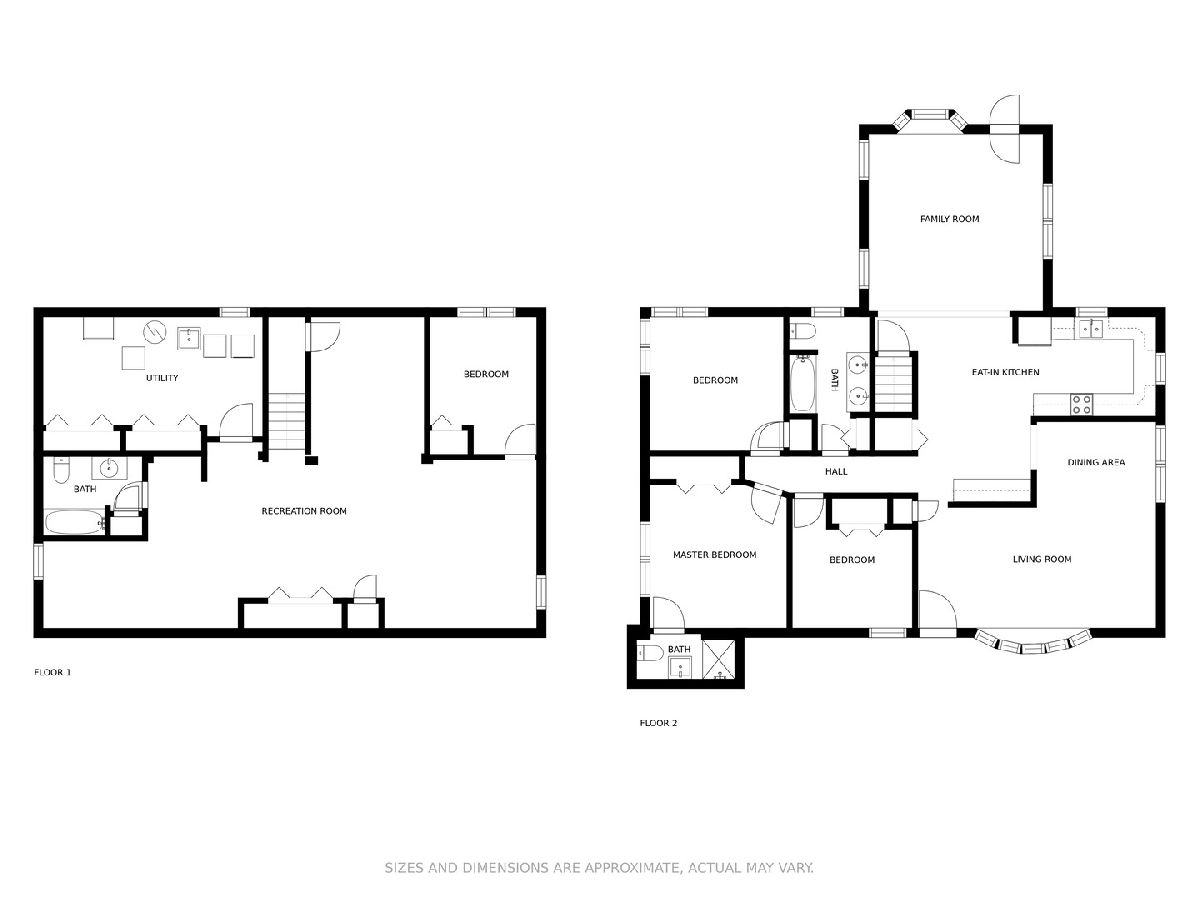
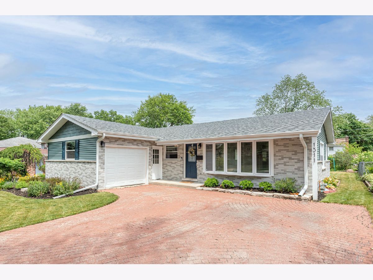
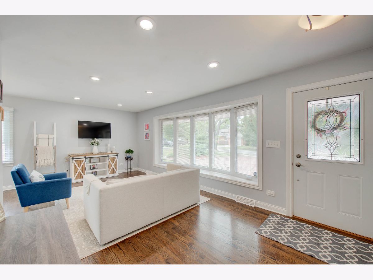
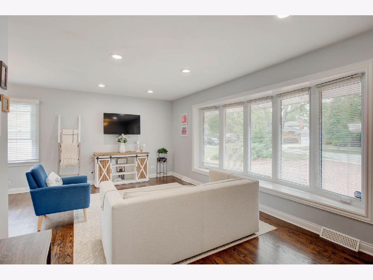
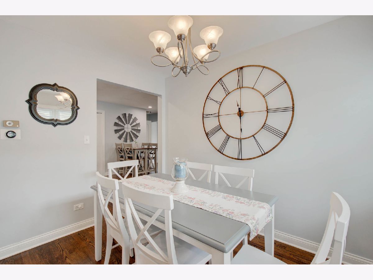
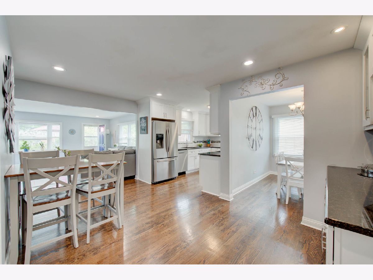
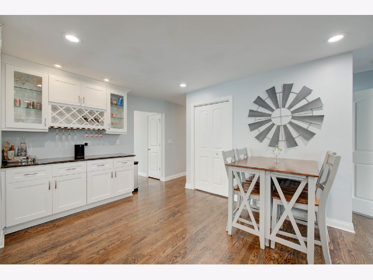
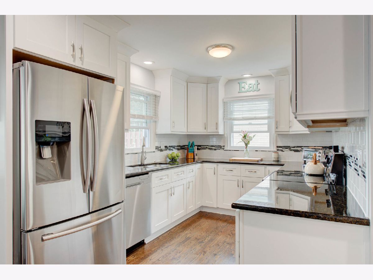
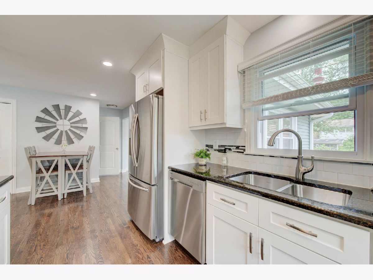
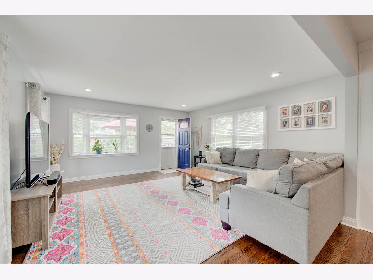

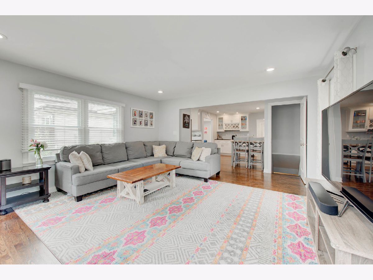
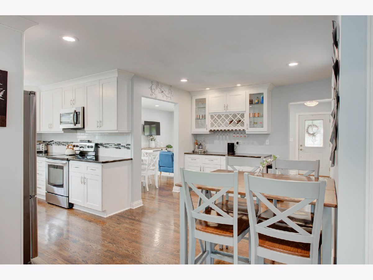
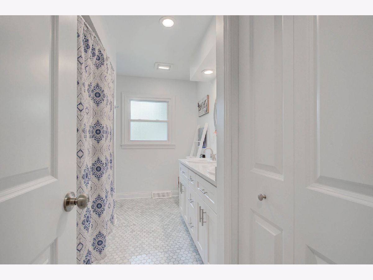
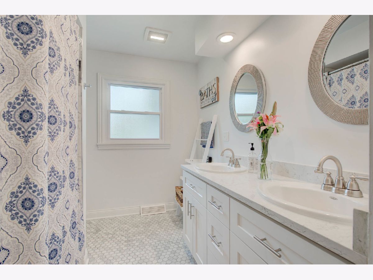
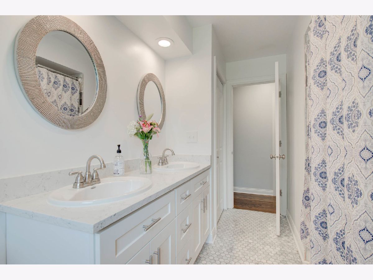
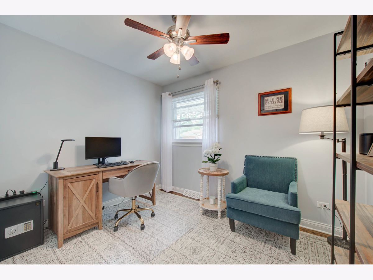
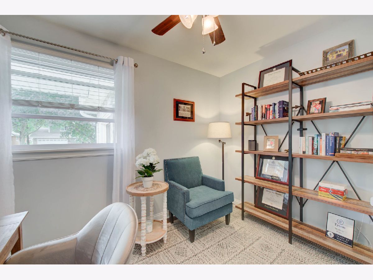
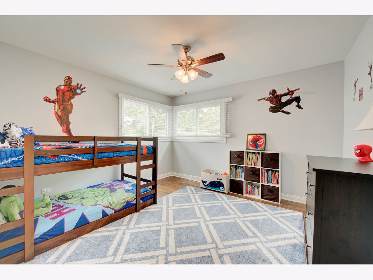
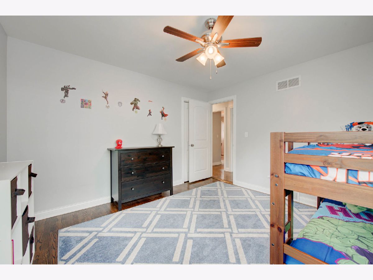
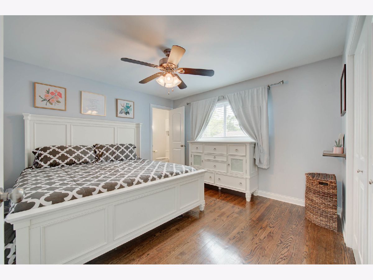
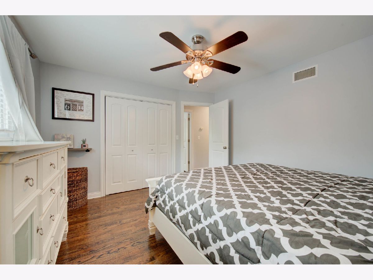
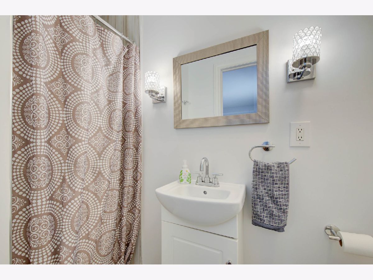
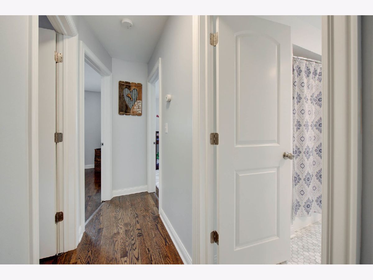
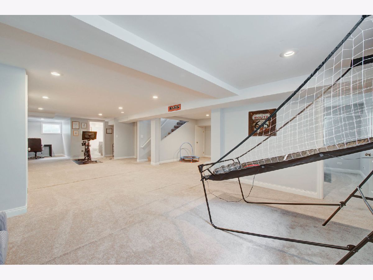
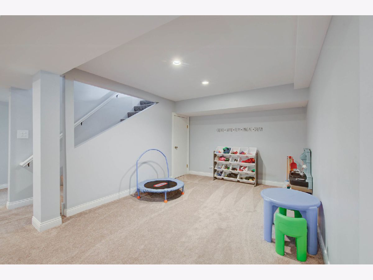
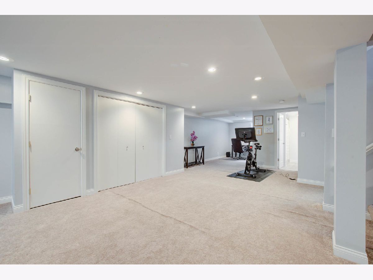
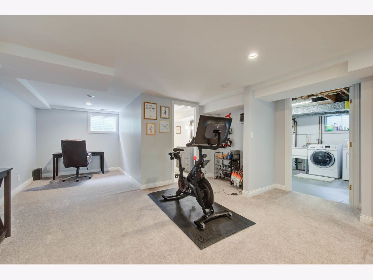
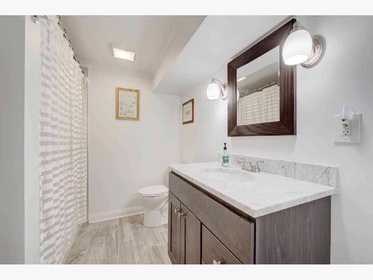
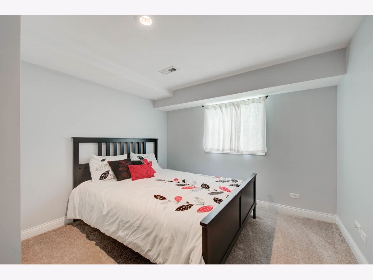
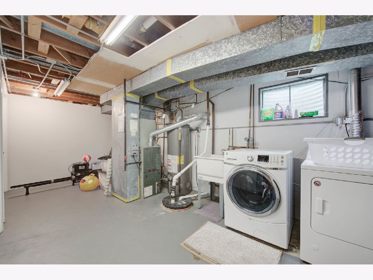
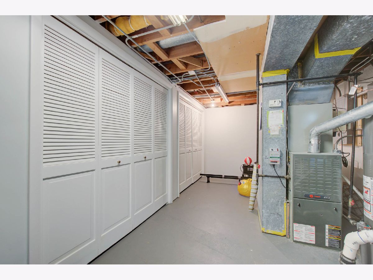
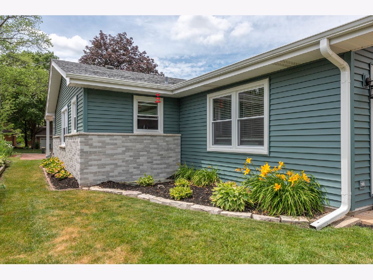
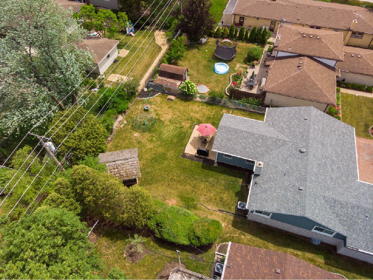
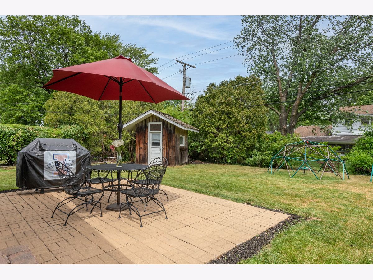
Room Specifics
Total Bedrooms: 4
Bedrooms Above Ground: 3
Bedrooms Below Ground: 1
Dimensions: —
Floor Type: Hardwood
Dimensions: —
Floor Type: Hardwood
Dimensions: —
Floor Type: Carpet
Full Bathrooms: 3
Bathroom Amenities: Double Sink
Bathroom in Basement: 1
Rooms: Recreation Room,Eating Area,Play Room,Utility Room-Lower Level
Basement Description: Finished
Other Specifics
| 1.5 | |
| Concrete Perimeter | |
| Brick | |
| Patio | |
| — | |
| 60 X 132 | |
| — | |
| Full | |
| Hardwood Floors, First Floor Bedroom, First Floor Full Bath | |
| Range, Microwave, Dishwasher, Refrigerator, Washer, Dryer, Stainless Steel Appliance(s) | |
| Not in DB | |
| Park, Lake, Curbs, Sidewalks, Street Lights, Street Paved | |
| — | |
| — | |
| — |
Tax History
| Year | Property Taxes |
|---|---|
| 2016 | $8,481 |
| 2021 | $8,741 |
Contact Agent
Nearby Similar Homes
Nearby Sold Comparables
Contact Agent
Listing Provided By
Coldwell Banker Realty

