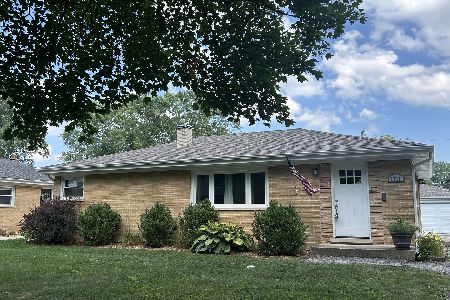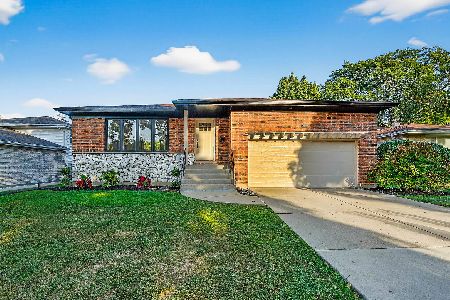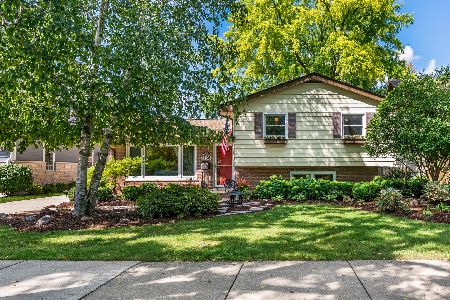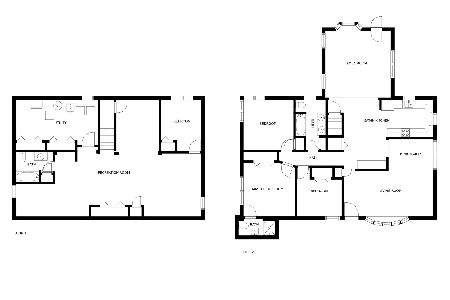1311 Chestnut Avenue, Arlington Heights, Illinois 60004
$415,000
|
Sold
|
|
| Status: | Closed |
| Sqft: | 1,648 |
| Cost/Sqft: | $258 |
| Beds: | 3 |
| Baths: | 3 |
| Year Built: | 1966 |
| Property Taxes: | $8,481 |
| Days On Market: | 3437 |
| Lot Size: | 0,18 |
Description
Simply stunning! This perfectly renovated ranch has been appointed with nothing but the finest finishes. Much larger than it looks! Expanded open concept floor plan, offers a classic kitchen with custom 42" cabinetry, stainless steel appliances, granite countertops, butlers pantry area and accented subway tile backsplash. Fresh hardwood flooring throughout entire first floor, new paint, light fixtures, mouldings and the list goes on and on. Master suite with private full bath. Full finished basement with additional bedroom, full bath and storage. Fantastic backyard with patio area and shed. Superb location: close to schools, parks, shopping and transportation. Nothing to do but move in and enjoy.
Property Specifics
| Single Family | |
| — | |
| Ranch | |
| 1966 | |
| Full | |
| RANCH | |
| No | |
| 0.18 |
| Cook | |
| Northwest Highlands | |
| 0 / Not Applicable | |
| None | |
| Lake Michigan | |
| Public Sewer | |
| 09287641 | |
| 03194080080000 |
Nearby Schools
| NAME: | DISTRICT: | DISTANCE: | |
|---|---|---|---|
|
Grade School
Olive-mary Stitt School |
25 | — | |
|
Middle School
Thomas Middle School |
25 | Not in DB | |
|
High School
John Hersey High School |
214 | Not in DB | |
Property History
| DATE: | EVENT: | PRICE: | SOURCE: |
|---|---|---|---|
| 11 Mar, 2016 | Sold | $299,000 | MRED MLS |
| 10 Feb, 2016 | Under contract | $309,900 | MRED MLS |
| 7 Feb, 2016 | Listed for sale | $309,900 | MRED MLS |
| 29 Sep, 2016 | Sold | $415,000 | MRED MLS |
| 22 Aug, 2016 | Under contract | $424,900 | MRED MLS |
| — | Last price change | $435,000 | MRED MLS |
| 15 Jul, 2016 | Listed for sale | $435,000 | MRED MLS |
| 11 Aug, 2021 | Sold | $470,000 | MRED MLS |
| 28 Jun, 2021 | Under contract | $450,000 | MRED MLS |
| 24 Jun, 2021 | Listed for sale | $450,000 | MRED MLS |
Room Specifics
Total Bedrooms: 4
Bedrooms Above Ground: 3
Bedrooms Below Ground: 1
Dimensions: —
Floor Type: Hardwood
Dimensions: —
Floor Type: Hardwood
Dimensions: —
Floor Type: Carpet
Full Bathrooms: 3
Bathroom Amenities: Double Sink
Bathroom in Basement: 1
Rooms: Eating Area,Play Room,Recreation Room
Basement Description: Finished
Other Specifics
| 1.5 | |
| Concrete Perimeter | |
| Brick | |
| Patio | |
| — | |
| 60 X 132 | |
| — | |
| Full | |
| Hardwood Floors, First Floor Bedroom, First Floor Full Bath | |
| Range, Microwave, Dishwasher, Refrigerator, Washer, Dryer, Stainless Steel Appliance(s) | |
| Not in DB | |
| Sidewalks | |
| — | |
| — | |
| — |
Tax History
| Year | Property Taxes |
|---|---|
| 2016 | $8,481 |
| 2021 | $8,741 |
Contact Agent
Nearby Similar Homes
Nearby Sold Comparables
Contact Agent
Listing Provided By
Coldwell Banker Residential Brokerage








