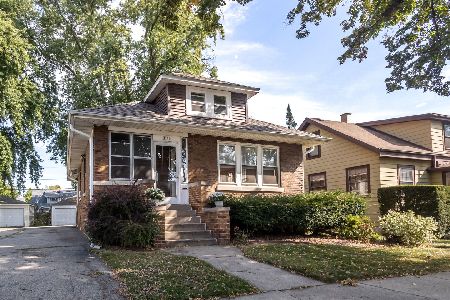1311 Henry Avenue, Des Plaines, Illinois 60016
$410,000
|
Sold
|
|
| Status: | Closed |
| Sqft: | 2,300 |
| Cost/Sqft: | $174 |
| Beds: | 3 |
| Baths: | 2 |
| Year Built: | 1928 |
| Property Taxes: | $6,634 |
| Days On Market: | 180 |
| Lot Size: | 0,00 |
Description
Historic property is nestled on a peaceful, tree-lined street, this spacious and versatile 3-bedroom, 2-bath home offers the perfect blend of charm, functionality, and potential. A welcoming front porch sets the tone as you approach, while a private long driveway leads to a 2-car garage and a beautifully fenced backyard. Inside, you'll find hardwood floors, soaring ceilings, and large windows that flood the space with natural light. The main level features a formal living and dining room, a fully equipped kitchen, two bedrooms, a full bath, and a flexible family room or home office overlooking mature trees and the serene backyard. Upstairs there is an additional bedroom and generous storage. The full basement provides even more opportunity, with a laundry area, full bath, possible bedrooms, in home office space or recreation room. There is room for a future kitchen-ideal for an extended family setup or multi-generational living. A private-entry in-law suite or rental apartment offers flexibility for guests or POTENTIAL INCOME. Step outside to enjoy a newer multi-level deck with multiple seating areas and a built-in gas grill-perfect for entertaining family and friends. This is a rare opportunity to own a home with so many possibilities, whether you're looking for space to grow or a place to bring everyone together. Please note: basement with private exterior access has full bath, a bedroom, a recreation room and a kitchen, fridge and gas stove are not working but sink with storage is in good condition. Past owners used it as in law arrangement and income property. This highly sought-after location is within walking distance of the train station, library, parks, restaurants and shopping. 10 minutes from O'Hare International Airport. New Electrical Box as of 2025
Property Specifics
| Single Family | |
| — | |
| — | |
| 1928 | |
| — | |
| Cute Custom Home | |
| No | |
| — |
| Cook | |
| — | |
| 0 / Not Applicable | |
| — | |
| — | |
| — | |
| 12430402 | |
| 09202180110000 |
Nearby Schools
| NAME: | DISTRICT: | DISTANCE: | |
|---|---|---|---|
|
Grade School
Central Elementary School |
62 | — | |
|
Middle School
Algonquin Middle School |
62 | Not in DB | |
|
High School
Maine West High School |
207 | Not in DB | |
Property History
| DATE: | EVENT: | PRICE: | SOURCE: |
|---|---|---|---|
| 26 Sep, 2025 | Sold | $410,000 | MRED MLS |
| 1 Sep, 2025 | Under contract | $399,999 | MRED MLS |
| — | Last price change | $439,800 | MRED MLS |
| 25 Jul, 2025 | Listed for sale | $439,800 | MRED MLS |
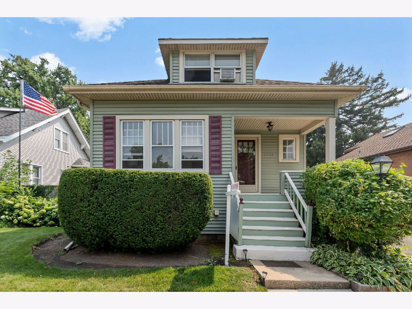
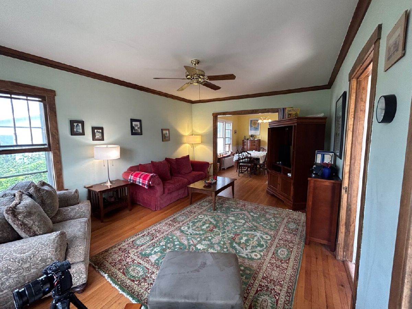
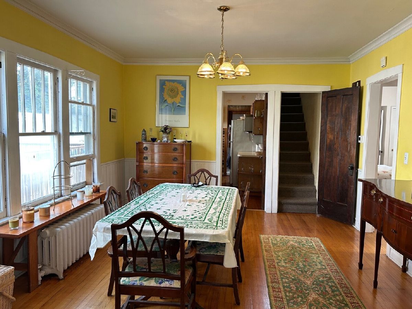
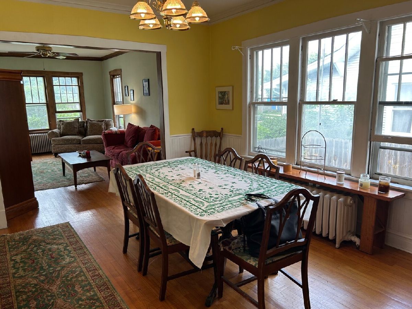
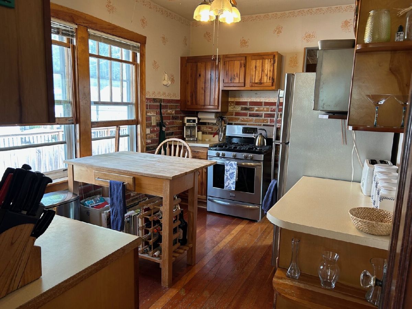
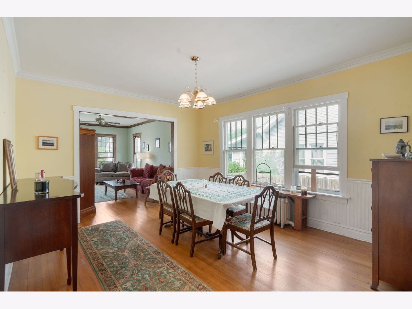
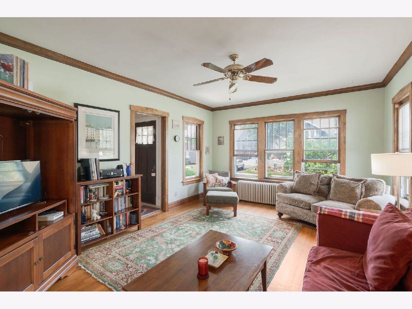
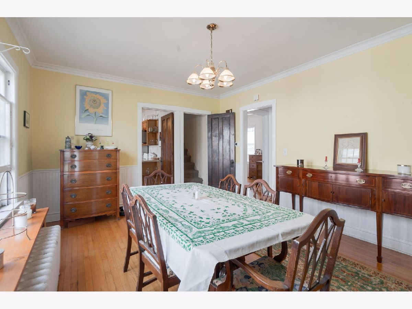
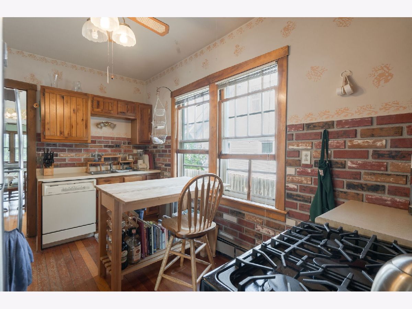
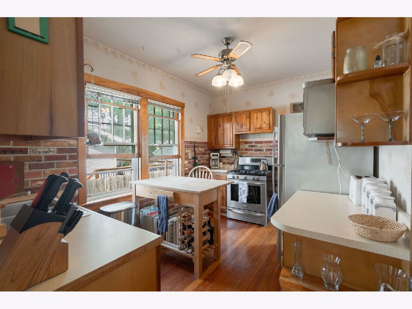
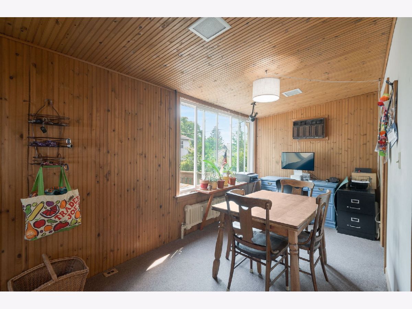
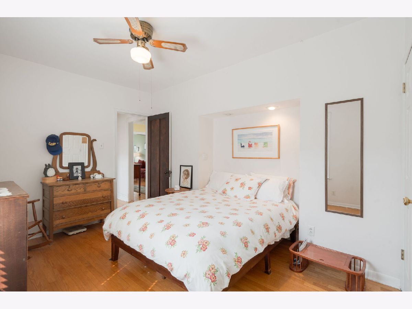
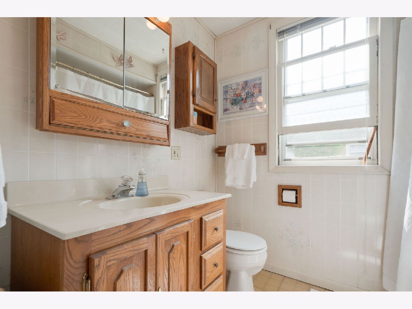
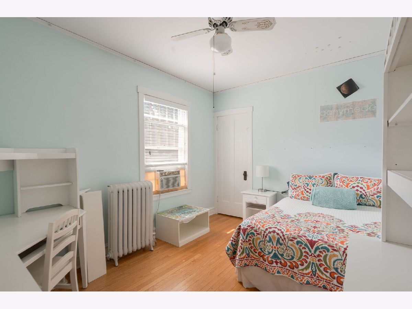
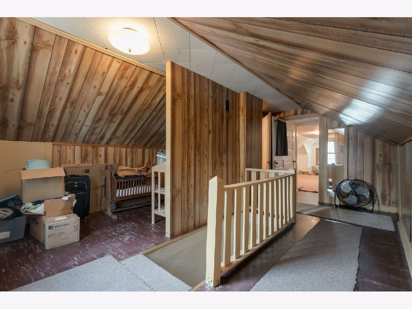
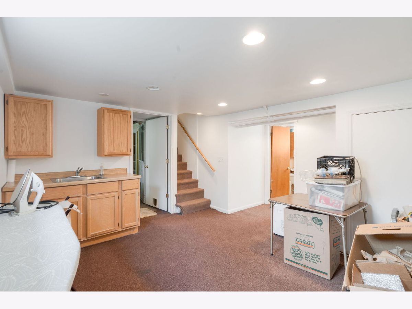
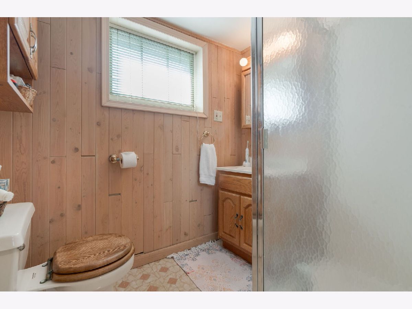
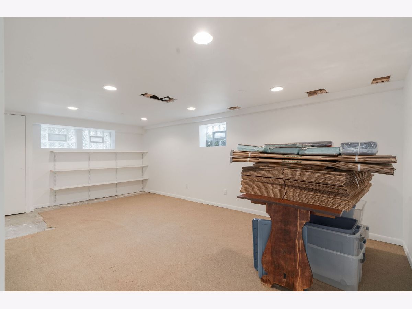
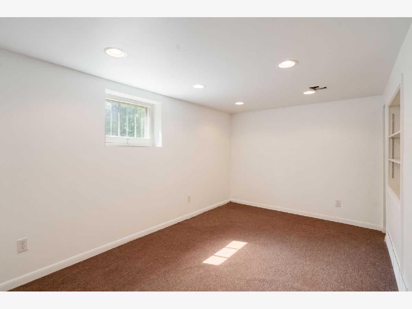
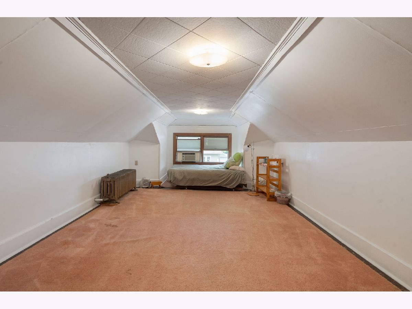
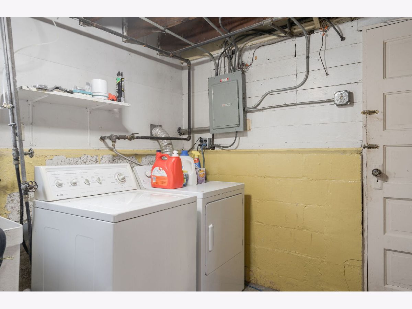
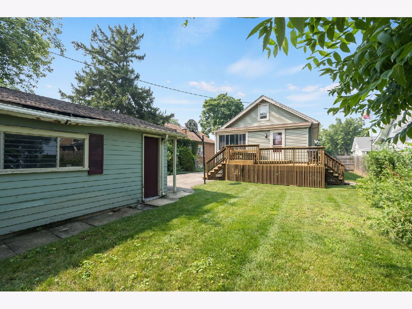
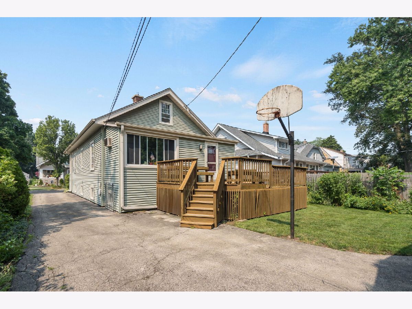
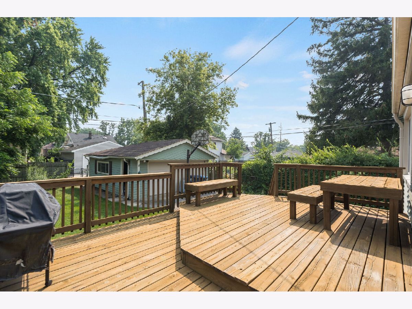
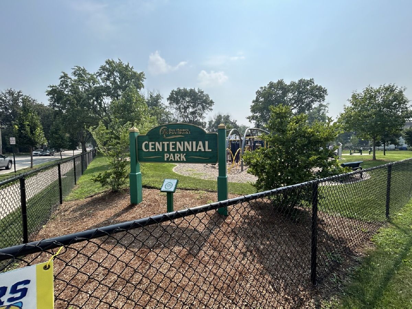
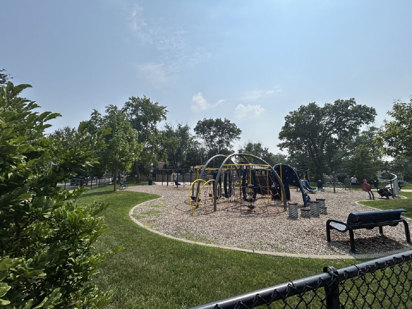

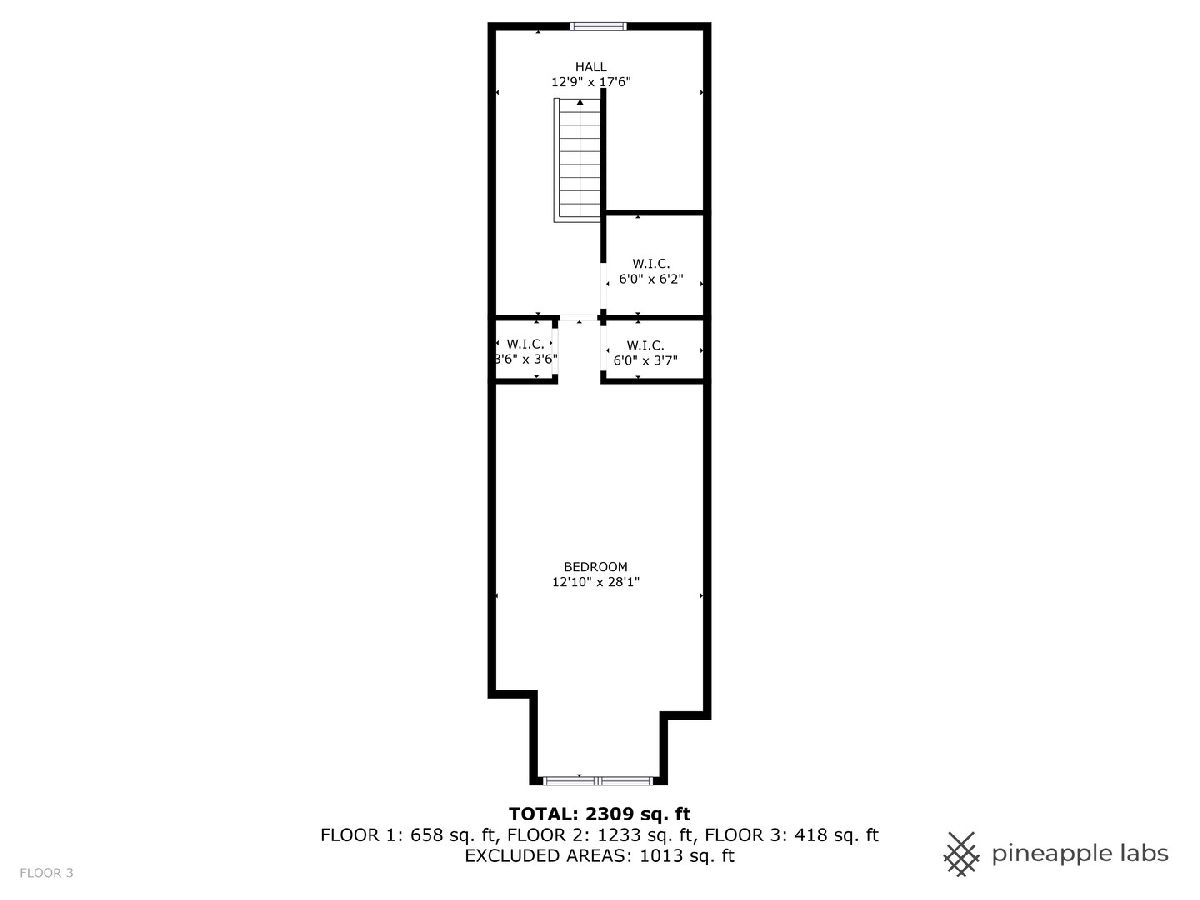
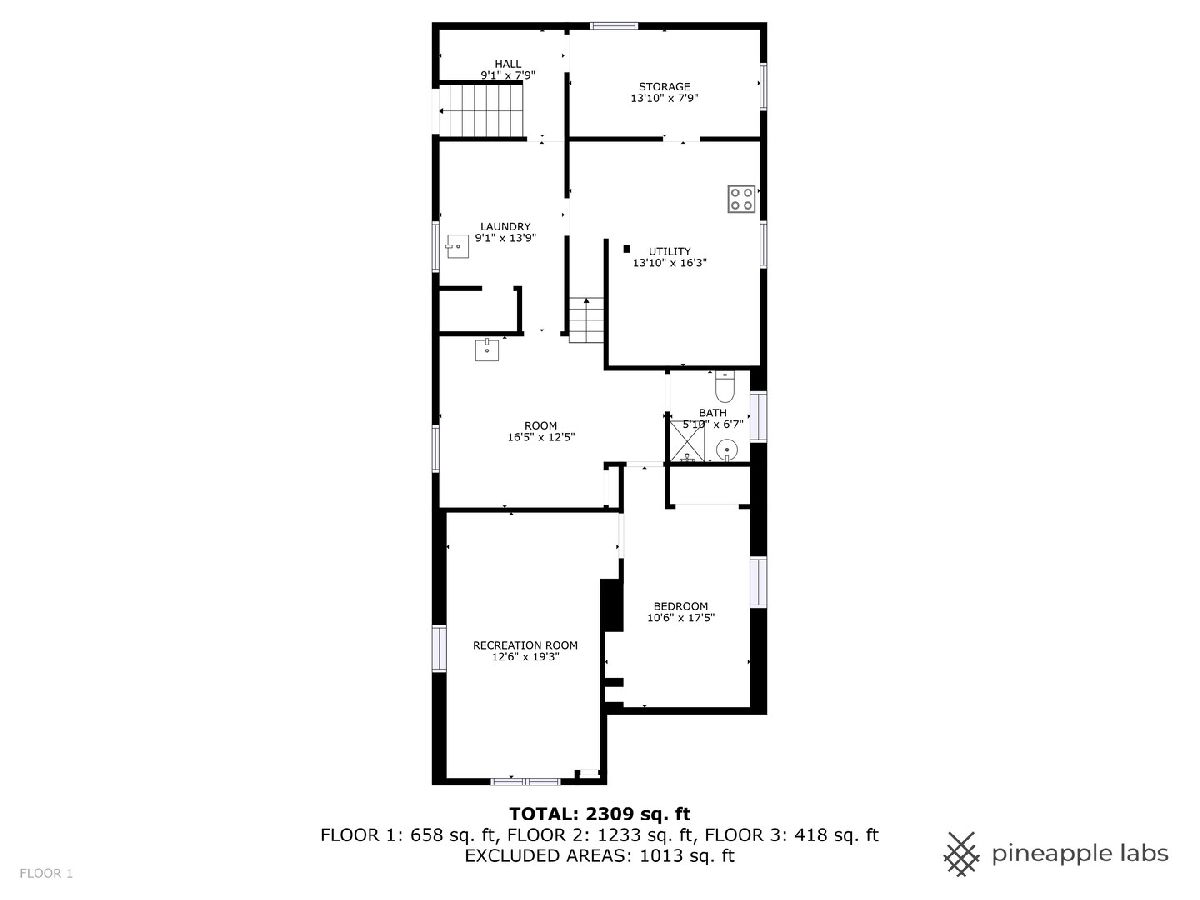
Room Specifics
Total Bedrooms: 3
Bedrooms Above Ground: 3
Bedrooms Below Ground: 0
Dimensions: —
Floor Type: —
Dimensions: —
Floor Type: —
Full Bathrooms: 2
Bathroom Amenities: —
Bathroom in Basement: 1
Rooms: —
Basement Description: —
Other Specifics
| 2 | |
| — | |
| — | |
| — | |
| — | |
| 50X124 | |
| Dormer,Finished,Full | |
| — | |
| — | |
| — | |
| Not in DB | |
| — | |
| — | |
| — | |
| — |
Tax History
| Year | Property Taxes |
|---|---|
| 2025 | $6,634 |
Contact Agent
Nearby Sold Comparables
Contact Agent
Listing Provided By
Coldwell Banker Realty



