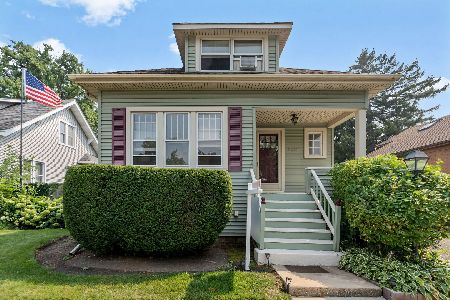1321 Henry Avenue, Des Plaines, Illinois 60016
$387,000
|
Sold
|
|
| Status: | Closed |
| Sqft: | 2,700 |
| Cost/Sqft: | $148 |
| Beds: | 4 |
| Baths: | 3 |
| Year Built: | 1925 |
| Property Taxes: | $5,121 |
| Days On Market: | 2291 |
| Lot Size: | 0,14 |
Description
Beautifully renovated home on a private street near downtown Des Plaines. Spacious living room & formal dining room with hardwood floors & recessed lighting. Amazing kitchen with 42 inch shaker cabinets, granite counters, stainless steel appliances, island with breakfast bar & room for a table. First floor master bedroom with sitting area & full bath. Three additional bedrooms/office area on second level with hardwood floors & full bath. Full, finished basement with family room & area for guest room, exercise room or play room. Gorgeous wrap around deck for outdoor entertaining overlooks fully fenced & landscaped private yard. Two car detached garage & concrete driveway. Ample storage throughout the home. Newer mechanicals, roof, windows, & nest thermostat. This home has it all & is in a perfect location close to Centennial Park & walking distance to the train, downtown Des Plaines, shopping, dining & minutes from the highway. Not in a flood zone!
Property Specifics
| Single Family | |
| — | |
| — | |
| 1925 | |
| Full | |
| — | |
| No | |
| 0.14 |
| Cook | |
| — | |
| 0 / Not Applicable | |
| None | |
| Lake Michigan | |
| Public Sewer | |
| 10547001 | |
| 09202180120000 |
Nearby Schools
| NAME: | DISTRICT: | DISTANCE: | |
|---|---|---|---|
|
Grade School
Central Elementary School |
62 | — | |
|
Middle School
Algonquin Middle School |
62 | Not in DB | |
|
High School
Maine West High School |
207 | Not in DB | |
|
Alternate Junior High School
Iroquois Community School |
— | Not in DB | |
Property History
| DATE: | EVENT: | PRICE: | SOURCE: |
|---|---|---|---|
| 30 Nov, 2015 | Sold | $345,000 | MRED MLS |
| 24 Oct, 2015 | Under contract | $349,950 | MRED MLS |
| 20 Oct, 2015 | Listed for sale | $349,950 | MRED MLS |
| 12 Dec, 2019 | Sold | $387,000 | MRED MLS |
| 4 Nov, 2019 | Under contract | $399,900 | MRED MLS |
| 14 Oct, 2019 | Listed for sale | $399,900 | MRED MLS |
Room Specifics
Total Bedrooms: 4
Bedrooms Above Ground: 4
Bedrooms Below Ground: 0
Dimensions: —
Floor Type: Hardwood
Dimensions: —
Floor Type: Hardwood
Dimensions: —
Floor Type: Hardwood
Full Bathrooms: 3
Bathroom Amenities: —
Bathroom in Basement: 1
Rooms: Den,Office,Enclosed Porch Heated,Deck
Basement Description: Finished
Other Specifics
| 2 | |
| — | |
| Concrete | |
| Deck, Porch | |
| Fenced Yard | |
| 50X125 | |
| — | |
| None | |
| Hardwood Floors, First Floor Bedroom, First Floor Full Bath | |
| Stainless Steel Appliance(s) | |
| Not in DB | |
| Sidewalks, Street Lights, Street Paved | |
| — | |
| — | |
| — |
Tax History
| Year | Property Taxes |
|---|---|
| 2015 | $5,056 |
| 2019 | $5,121 |
Contact Agent
Nearby Sold Comparables
Contact Agent
Listing Provided By
Keller Williams Experience







