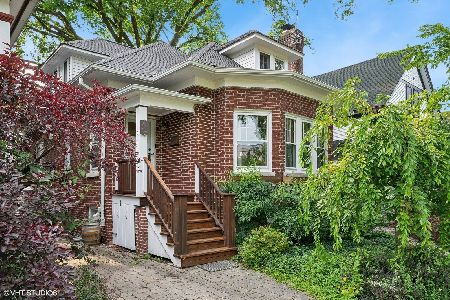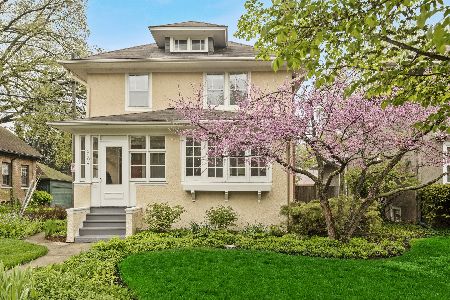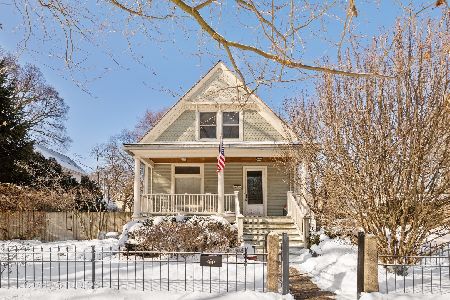1311 Leonard Place, Evanston, Illinois 60201
$685,000
|
Sold
|
|
| Status: | Closed |
| Sqft: | 2,300 |
| Cost/Sqft: | $304 |
| Beds: | 4 |
| Baths: | 3 |
| Year Built: | 1911 |
| Property Taxes: | $11,499 |
| Days On Market: | 1678 |
| Lot Size: | 0,15 |
Description
Move-in ready 2-level home with mid-century feel, open floor plan, and lots of natural light. Enter at ground level to a gracious foyer and ascend to the Main Floor with its welcoming great room. Wide plank oak floors, Lannon stone hearth, recessed lighting + easy flow out to the deck for indoor/outdoor living and entertaining. Fab kitchen has island, SS appliances, quartz counters, Shaker cabs and plenty of space to share with friends and sip wine while you dine. 2 BR's + an office on this level & 2 Full baths with marble finishes, Hans Grohe fixtures - one with jacuzzi and the other with shower + body sprays. Lower level is just a few steps below grade. Just beyond the foyer is the family room - a great spot to chill, with plank & beam ceiling and ceramic floors. Primary BR (the largest) + another large BR and full bath (like new!) are on this level. Glorious deck is low-maintenance & overlooks the spacious back yard with its paver patio & separate seating area for fire-pit. The backyard is partially canopied with mature trees, creating a shady retreat. Front & back completely landscaped with easy-care plantings & the backyard is fully fenced for privacy. Big two car garage with ample storage opens to paved alley. Great inside storage in lower level laundry/mechanical room and under the deck. Ingraham Park close by and short walk to desirable Haven Middle School and Metra train. Come see - you're going to love it!
Property Specifics
| Single Family | |
| — | |
| Bi-Level | |
| 1911 | |
| None | |
| — | |
| No | |
| 0.15 |
| Cook | |
| — | |
| — / Not Applicable | |
| None | |
| Lake Michigan,Public | |
| Public Sewer | |
| 11124221 | |
| 10124180140000 |
Nearby Schools
| NAME: | DISTRICT: | DISTANCE: | |
|---|---|---|---|
|
Grade School
Orrington Elementary School |
65 | — | |
|
Middle School
Haven Middle School |
65 | Not in DB | |
|
High School
Evanston Twp High School |
202 | Not in DB | |
Property History
| DATE: | EVENT: | PRICE: | SOURCE: |
|---|---|---|---|
| 3 May, 2010 | Sold | $215,000 | MRED MLS |
| 31 Mar, 2010 | Under contract | $197,010 | MRED MLS |
| 17 Mar, 2010 | Listed for sale | $197,010 | MRED MLS |
| 17 Nov, 2010 | Sold | $498,000 | MRED MLS |
| 23 Sep, 2010 | Under contract | $540,000 | MRED MLS |
| 23 Aug, 2010 | Listed for sale | $540,000 | MRED MLS |
| 2 Aug, 2021 | Sold | $685,000 | MRED MLS |
| 20 Jun, 2021 | Under contract | $699,000 | MRED MLS |
| 16 Jun, 2021 | Listed for sale | $699,000 | MRED MLS |
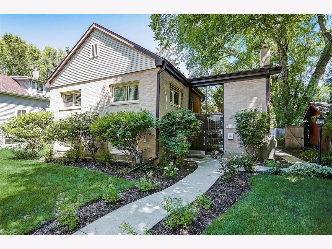
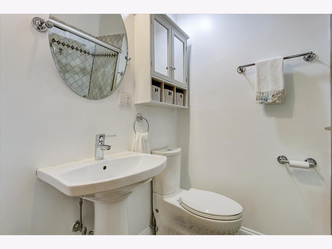
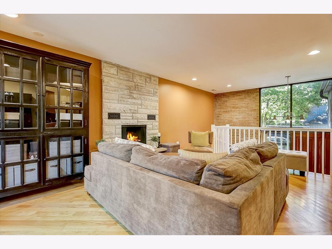
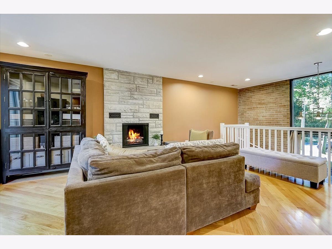
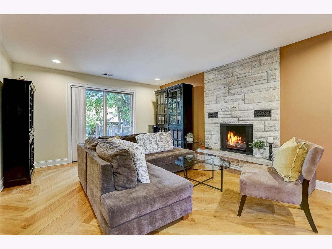
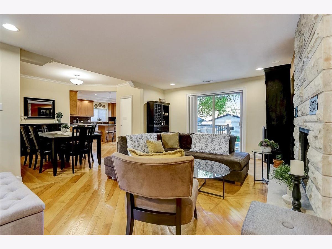
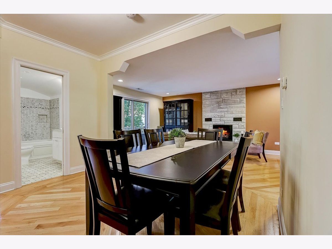
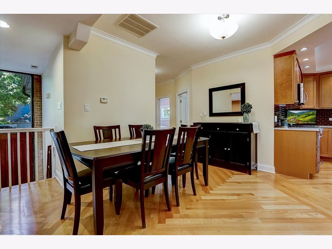
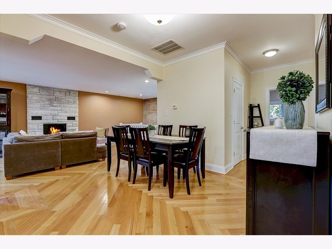
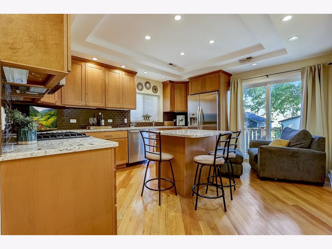
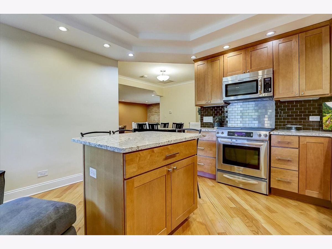
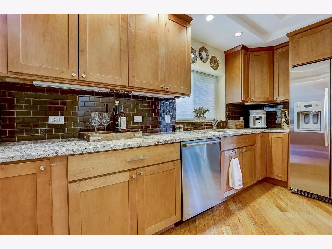
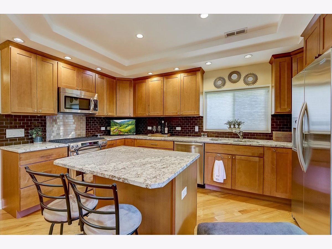
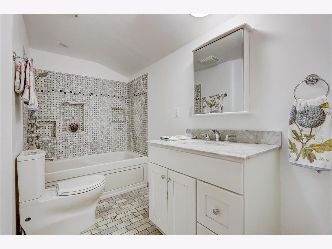
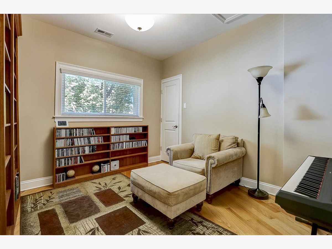
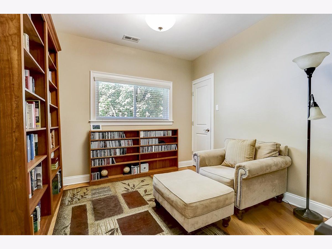
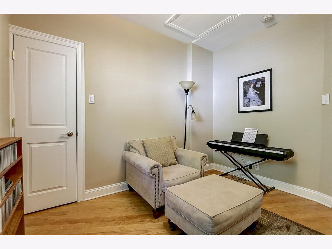
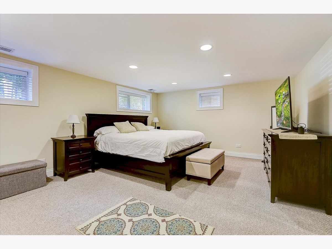
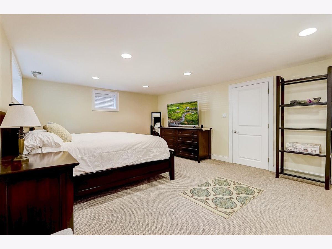
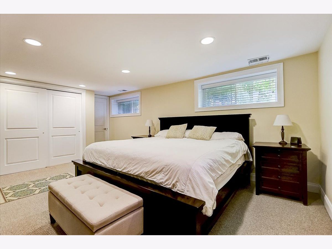
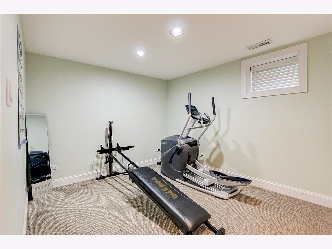
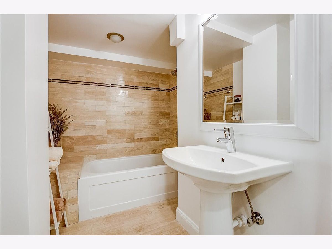
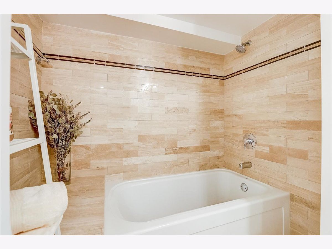
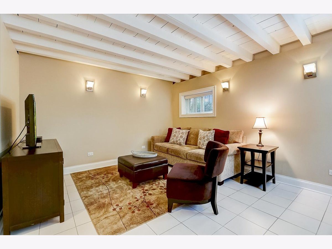
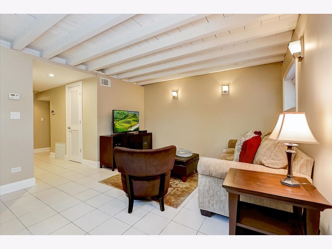
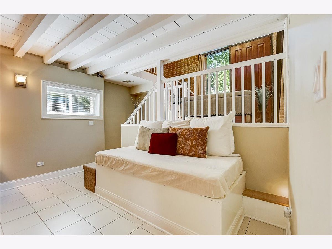
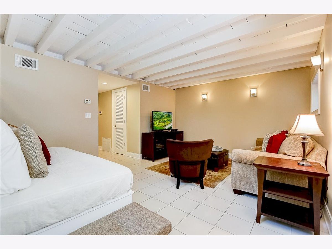
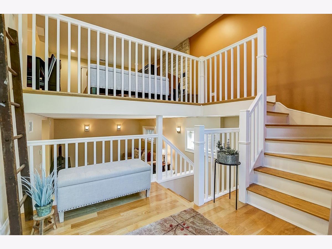
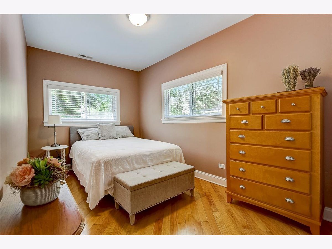
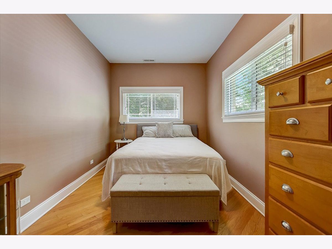
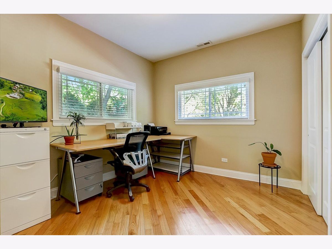
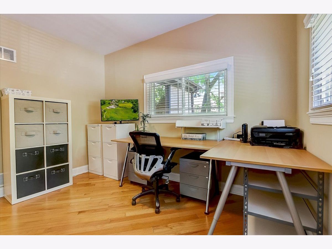
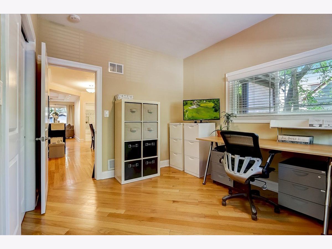
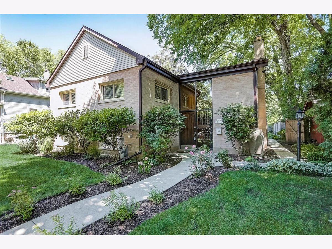
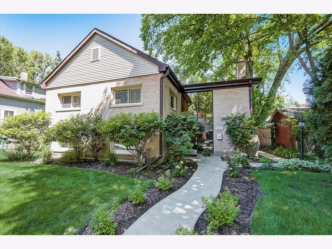
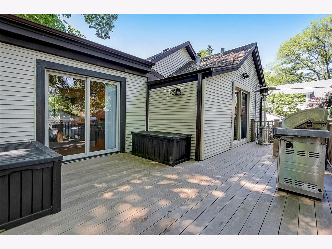
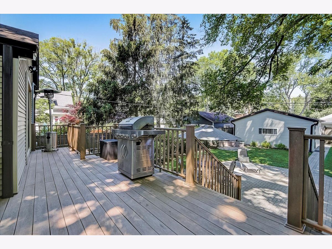
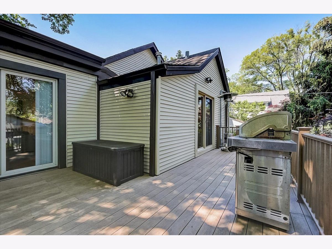
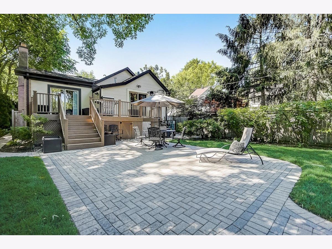
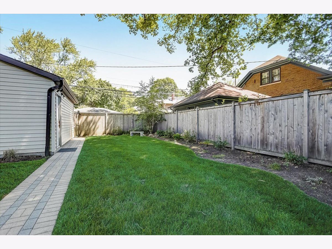
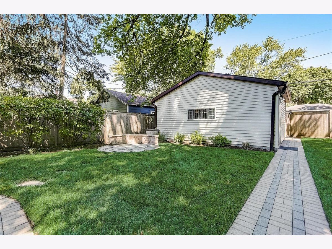
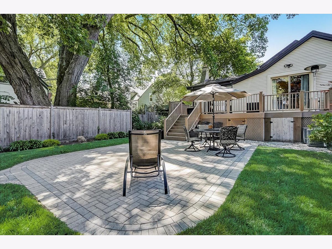
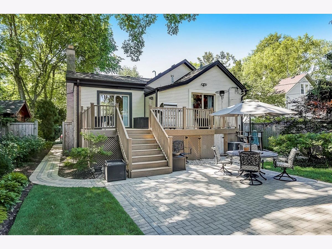
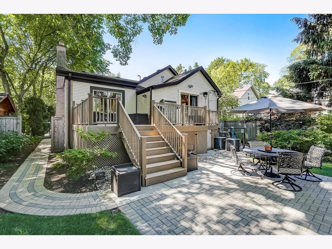
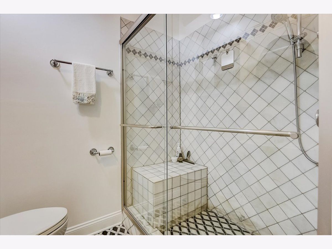
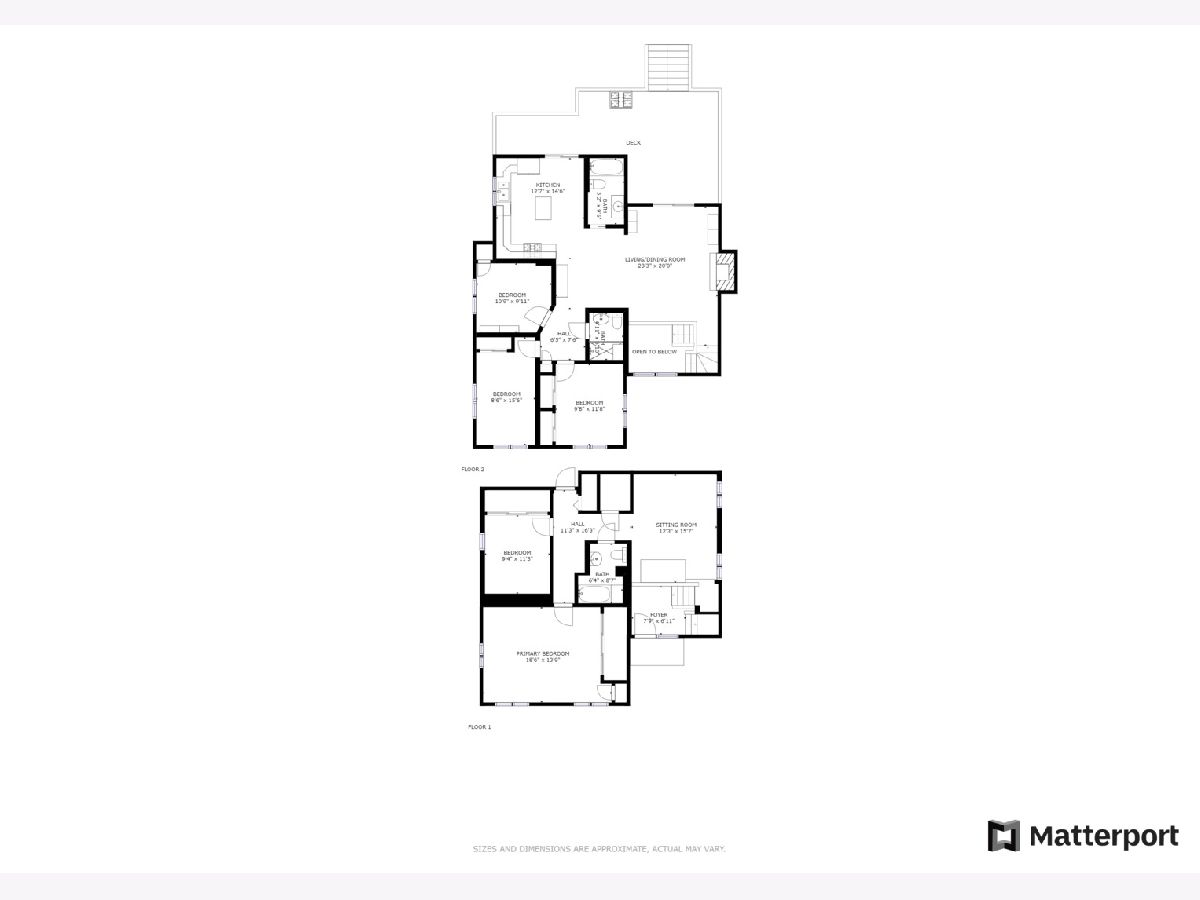
Room Specifics
Total Bedrooms: 4
Bedrooms Above Ground: 4
Bedrooms Below Ground: 0
Dimensions: —
Floor Type: Hardwood
Dimensions: —
Floor Type: Hardwood
Dimensions: —
Floor Type: Carpet
Full Bathrooms: 3
Bathroom Amenities: Whirlpool,Full Body Spray Shower,Soaking Tub
Bathroom in Basement: 0
Rooms: Office,Foyer
Basement Description: None
Other Specifics
| 2 | |
| Concrete Perimeter | |
| — | |
| Deck, Patio, Fire Pit | |
| — | |
| 48 X 140 | |
| Pull Down Stair,Unfinished | |
| None | |
| Hardwood Floors | |
| Range, Microwave, Dishwasher, Refrigerator, Washer, Dryer, Disposal, Stainless Steel Appliance(s) | |
| Not in DB | |
| Park | |
| — | |
| — | |
| Gas Log |
Tax History
| Year | Property Taxes |
|---|---|
| 2010 | $7,385 |
| 2010 | $7,385 |
| 2021 | $11,499 |
Contact Agent
Nearby Similar Homes
Nearby Sold Comparables
Contact Agent
Listing Provided By
Redfin Corporation






