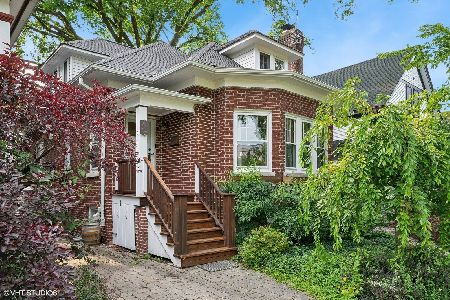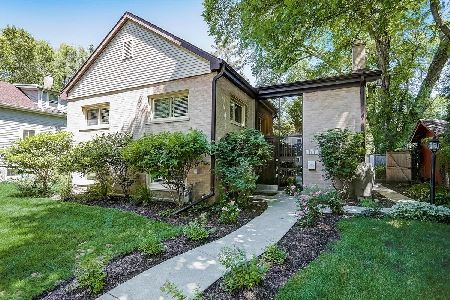2204 Asbury Avenue, Evanston, Illinois 60201
$530,000
|
Sold
|
|
| Status: | Closed |
| Sqft: | 1,900 |
| Cost/Sqft: | $279 |
| Beds: | 3 |
| Baths: | 3 |
| Year Built: | 1921 |
| Property Taxes: | $10,182 |
| Days On Market: | 2055 |
| Lot Size: | 0,14 |
Description
Beautiful, light filled, farmhouse built in 1921 on pretty street . Inviting main level with refinished floors, Living room with attractive gas fireplace opens to east-facing sunroom that receives morning light. Dining room overlooks backyard with new prairie style landscaping and hardscaping by Natures Perspective. New galley kitchen with white Shaker cabinets and quartz countertops, KitchenAid French door fridge, stove, micro-convection oven and Bosch dishwasher. Attractive powder room off hall. Second level with three bedrooms and three-season porch. Renovated hall bath with access stairway to floored attic with potential. Industrial style basement has been recently remodeled to include all new drywall, paint, lighting, epoxy floor, new steel beams and post, egress window, drain tile system with sump, insulated crawl space, and new powder room. New Mechanicals include: high efficiency boiler-water heater which is zoned per floor with new cast iron baseboard radiators throughout, and three new ultra quiet Mitsubishi in-wall zoned HVAC units, 200 amp service. New LG washer/dryer. Home has been freshly painted. 1.5 car garage. Walk to Purple line, Metra, Northwestern and shops in downtown Evanston.
Property Specifics
| Single Family | |
| — | |
| Farmhouse | |
| 1921 | |
| Full | |
| — | |
| No | |
| 0.14 |
| Cook | |
| — | |
| — / Not Applicable | |
| None | |
| Public | |
| Public Sewer | |
| 10734782 | |
| 10124180090000 |
Nearby Schools
| NAME: | DISTRICT: | DISTANCE: | |
|---|---|---|---|
|
Grade School
Orrington Elementary School |
65 | — | |
|
Middle School
Haven Middle School |
65 | Not in DB | |
|
High School
Evanston Twp High School |
202 | Not in DB | |
Property History
| DATE: | EVENT: | PRICE: | SOURCE: |
|---|---|---|---|
| 30 Jun, 2020 | Sold | $530,000 | MRED MLS |
| 5 Jun, 2020 | Under contract | $530,000 | MRED MLS |
| 3 Jun, 2020 | Listed for sale | $530,000 | MRED MLS |
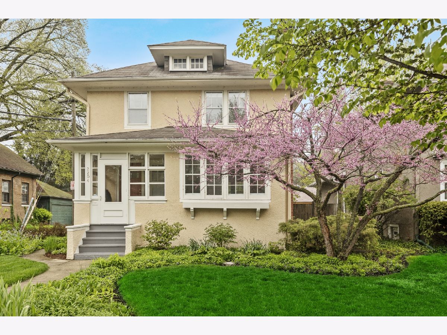
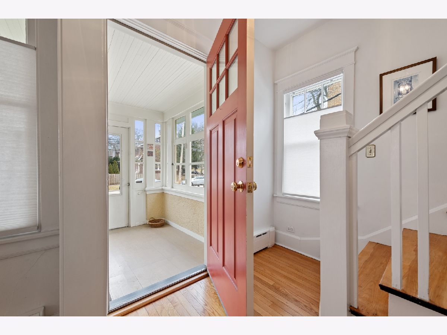
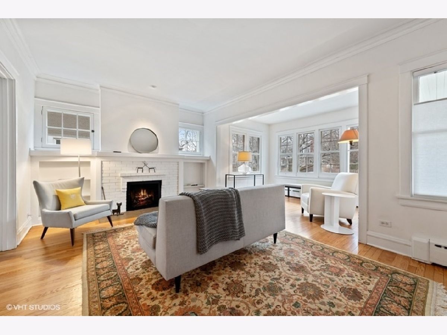
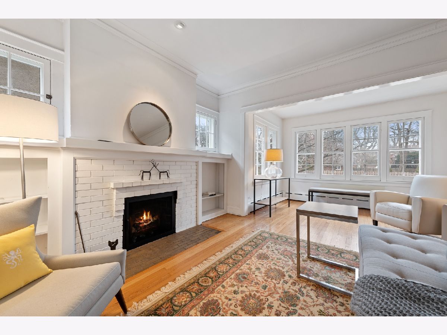
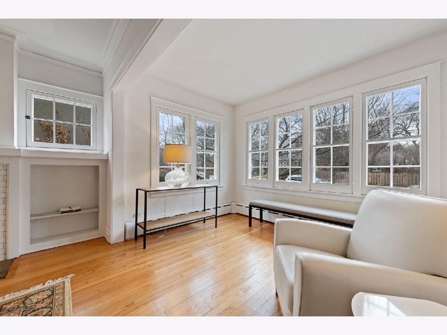
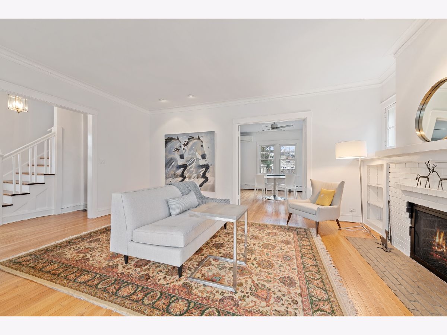
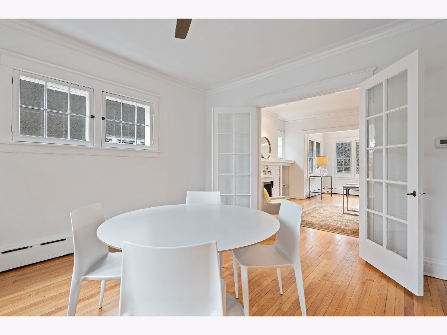
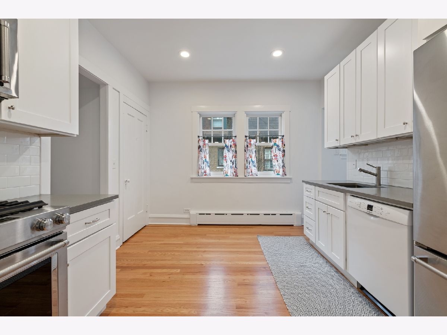
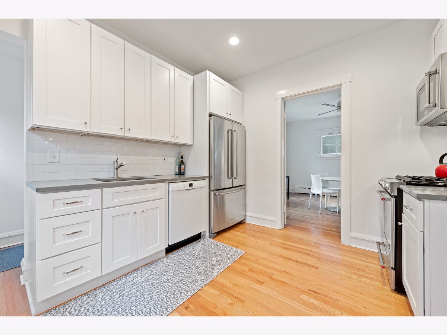
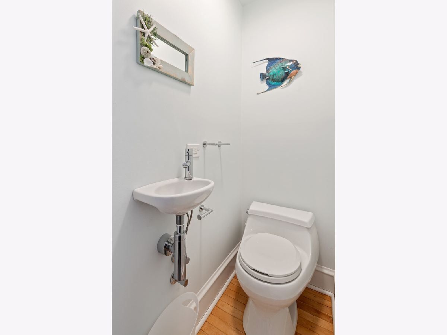
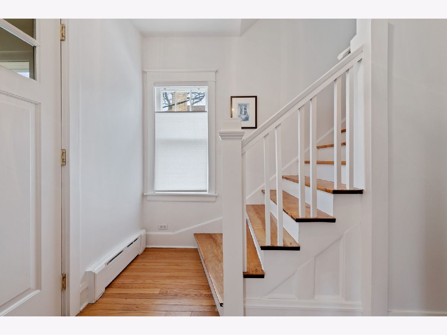
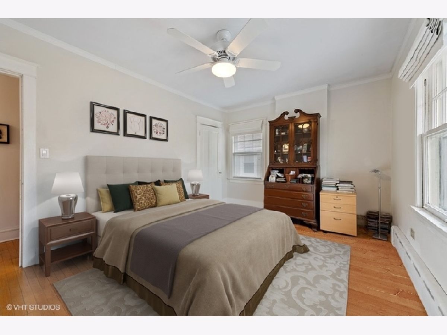
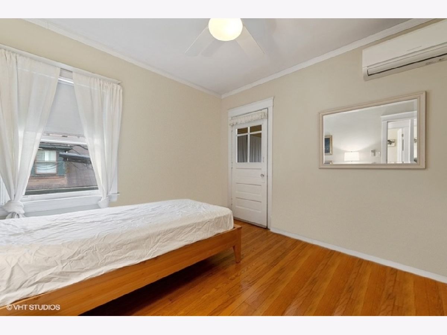
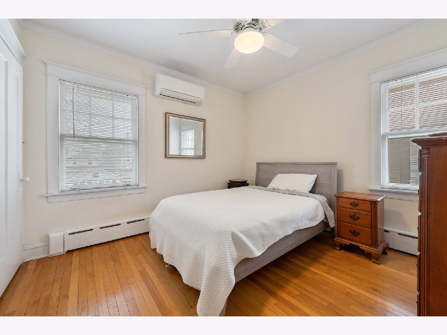
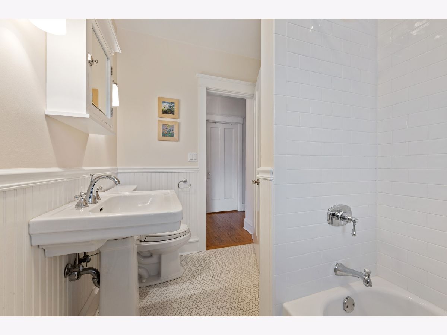
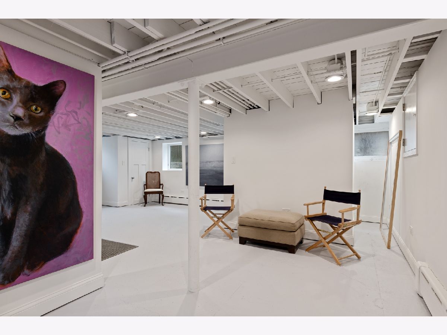
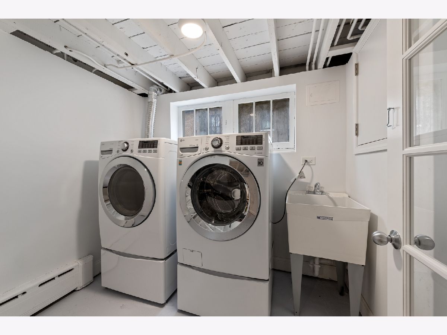
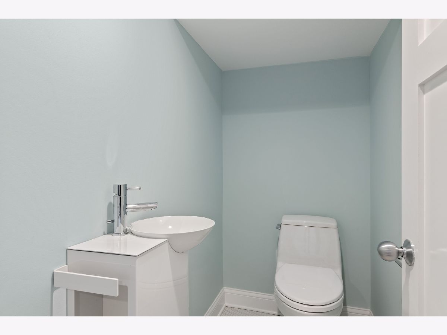
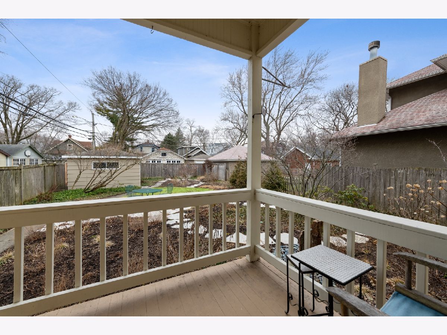
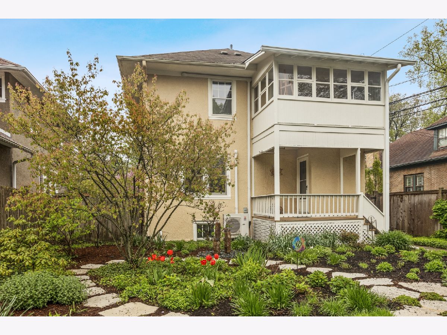
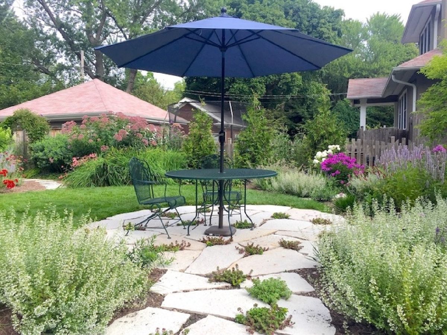
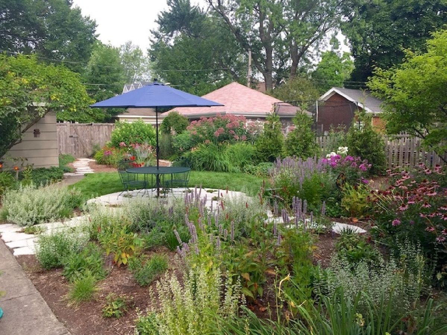
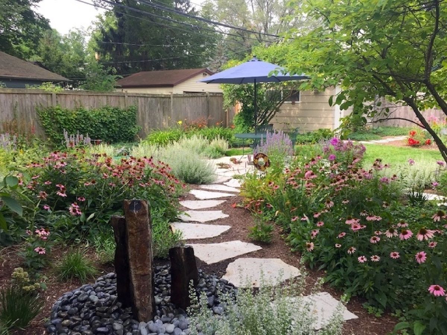
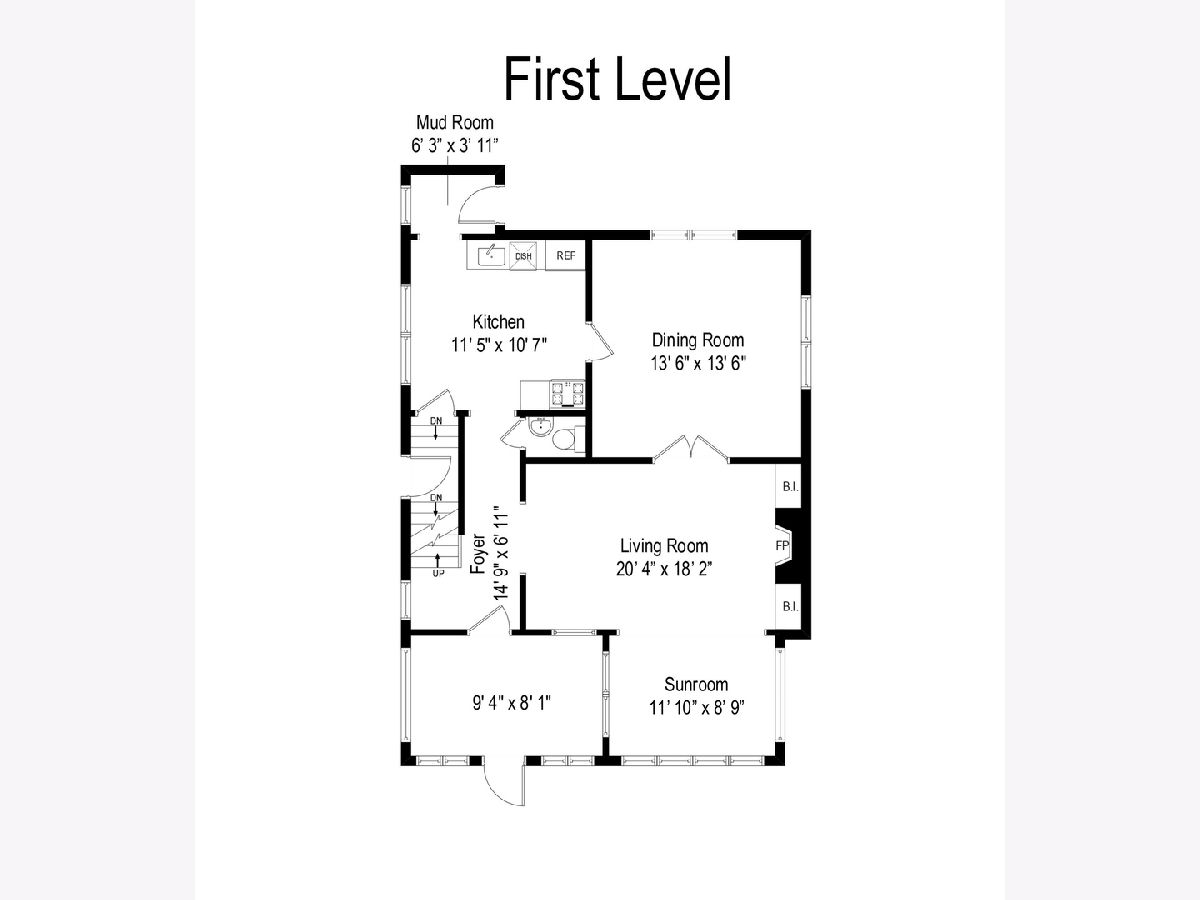
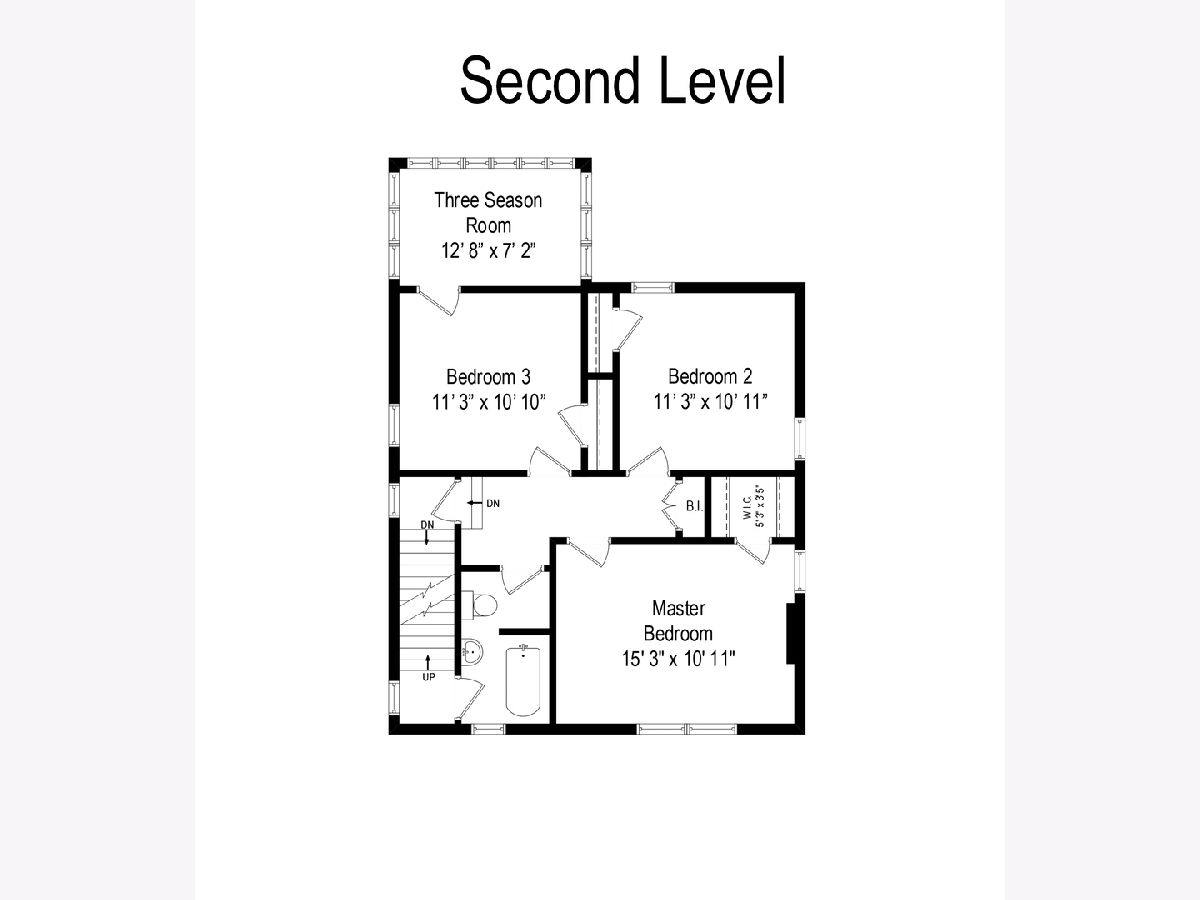
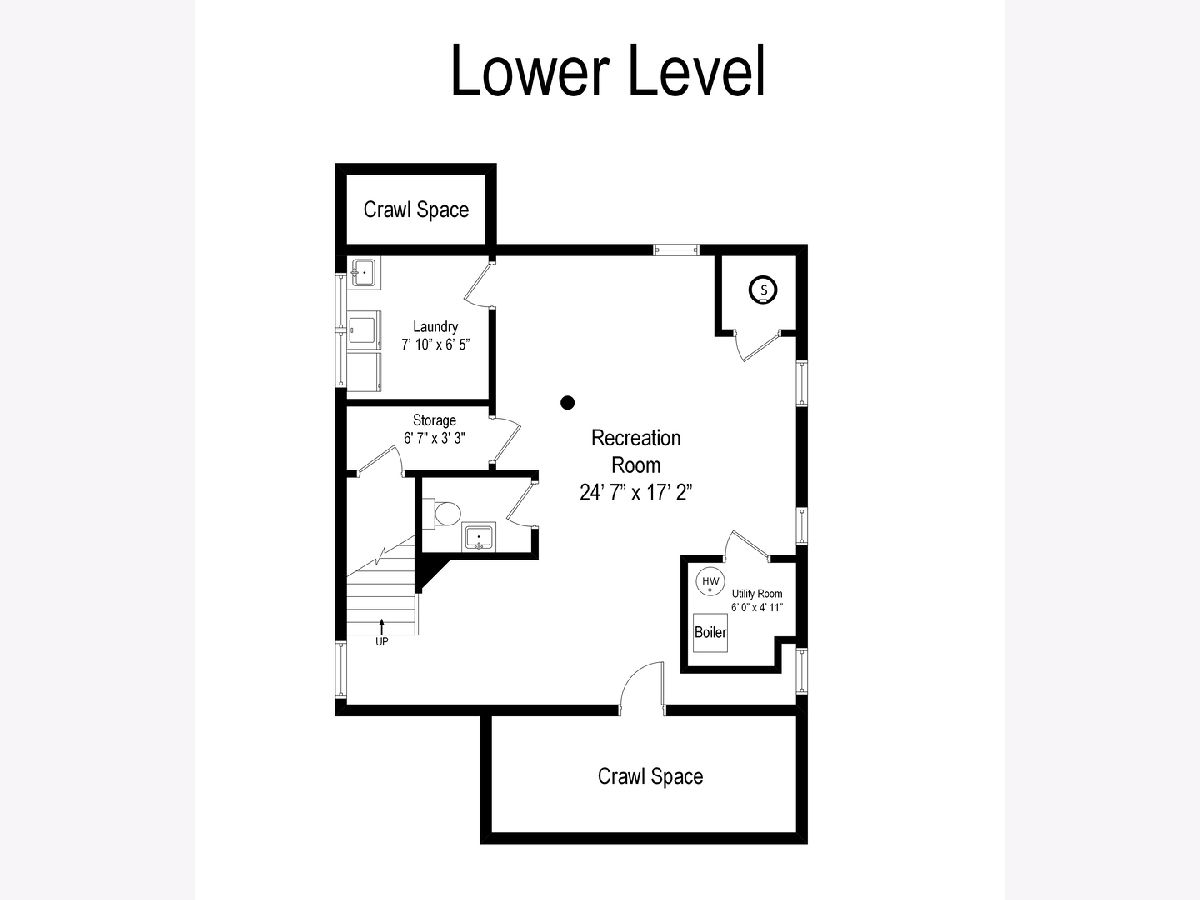
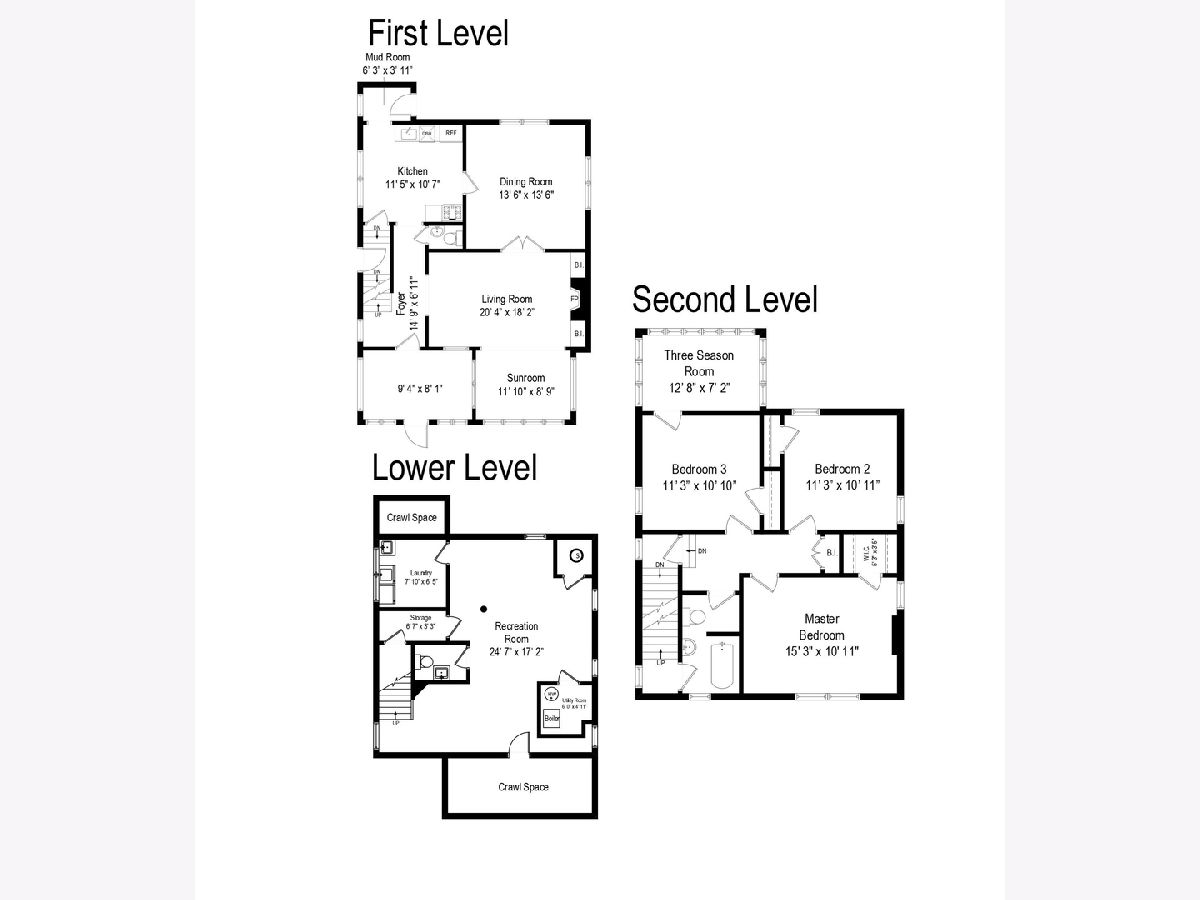
Room Specifics
Total Bedrooms: 3
Bedrooms Above Ground: 3
Bedrooms Below Ground: 0
Dimensions: —
Floor Type: Hardwood
Dimensions: —
Floor Type: Hardwood
Full Bathrooms: 3
Bathroom Amenities: —
Bathroom in Basement: 1
Rooms: Recreation Room,Enclosed Porch,Heated Sun Room
Basement Description: Partially Finished
Other Specifics
| 1 | |
| — | |
| — | |
| Patio | |
| Fenced Yard | |
| 43.5 X 139.9 | |
| Interior Stair,Unfinished | |
| None | |
| Hardwood Floors | |
| Range, Microwave, Dishwasher, Refrigerator, Washer, Dryer, Stainless Steel Appliance(s), Range Hood | |
| Not in DB | |
| — | |
| — | |
| — | |
| Gas Log |
Tax History
| Year | Property Taxes |
|---|---|
| 2020 | $10,182 |
Contact Agent
Nearby Similar Homes
Nearby Sold Comparables
Contact Agent
Listing Provided By
Dream Town Realty





