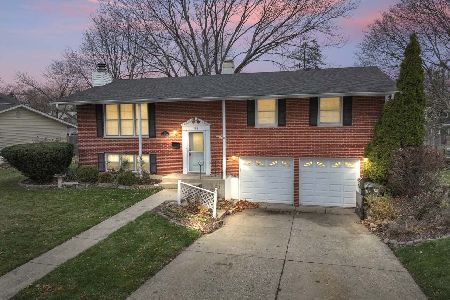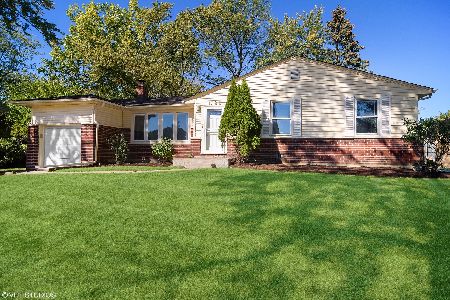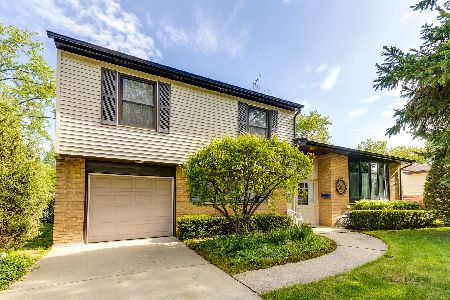1311 Norman Drive, Palatine, Illinois 60074
$284,000
|
Sold
|
|
| Status: | Closed |
| Sqft: | 0 |
| Cost/Sqft: | — |
| Beds: | 4 |
| Baths: | 2 |
| Year Built: | 1959 |
| Property Taxes: | $7,127 |
| Days On Market: | 2586 |
| Lot Size: | 0,19 |
Description
New home for the Holidays, but you need to hurry! Spacious and greatly cared for tri-level with a sub-basement ready for new owners! Large living room with honey oak hardwood floors and big picture window. More hardwood in the ready to entertain dining room. Two tone cabinets in the kitchen, stainless steel appliances, wine fridge, and breakfast bar. Sunny family room with new carpet and wall of windows. Main level full bath and over-sized bedroom with access to covered porch and huge back yard- possible in-law suite. Freshly painted in neutral colors. Sub-basement for extra storage. Attached deep, one car garage. Newer siding and roof. Conveniently located with easy access to 53, shopping, schools, and down town Palatine. Priced to move, so make it yours today!
Property Specifics
| Single Family | |
| — | |
| Tri-Level | |
| 1959 | |
| Partial | |
| — | |
| No | |
| 0.19 |
| Cook | |
| Winston Park | |
| 0 / Not Applicable | |
| None | |
| Public | |
| Public Sewer | |
| 10142293 | |
| 02134080050000 |
Nearby Schools
| NAME: | DISTRICT: | DISTANCE: | |
|---|---|---|---|
|
Grade School
Lake Louise Elementary School |
15 | — | |
|
Middle School
Winston Campus-junior High |
15 | Not in DB | |
|
High School
Palatine High School |
211 | Not in DB | |
Property History
| DATE: | EVENT: | PRICE: | SOURCE: |
|---|---|---|---|
| 19 Oct, 2012 | Sold | $175,000 | MRED MLS |
| 21 Sep, 2012 | Under contract | $185,000 | MRED MLS |
| — | Last price change | $189,900 | MRED MLS |
| 31 May, 2012 | Listed for sale | $189,900 | MRED MLS |
| 18 Apr, 2019 | Sold | $284,000 | MRED MLS |
| 11 Feb, 2019 | Under contract | $289,900 | MRED MLS |
| 21 Nov, 2018 | Listed for sale | $289,900 | MRED MLS |
Room Specifics
Total Bedrooms: 4
Bedrooms Above Ground: 4
Bedrooms Below Ground: 0
Dimensions: —
Floor Type: Hardwood
Dimensions: —
Floor Type: Hardwood
Dimensions: —
Floor Type: Carpet
Full Bathrooms: 2
Bathroom Amenities: —
Bathroom in Basement: 0
Rooms: No additional rooms
Basement Description: Partially Finished
Other Specifics
| 1 | |
| Concrete Perimeter | |
| — | |
| Patio | |
| — | |
| 79X107X81X108 | |
| — | |
| None | |
| Hardwood Floors | |
| Range, Refrigerator, Washer, Dryer | |
| Not in DB | |
| — | |
| — | |
| — | |
| — |
Tax History
| Year | Property Taxes |
|---|---|
| 2012 | $6,754 |
| 2019 | $7,127 |
Contact Agent
Nearby Similar Homes
Nearby Sold Comparables
Contact Agent
Listing Provided By
Coldwell Banker Residential Brokerage








