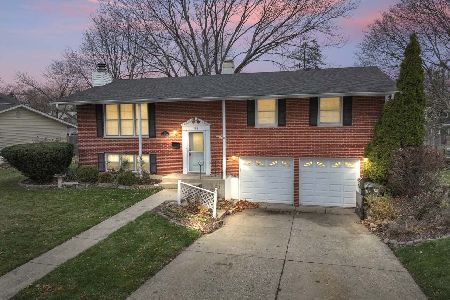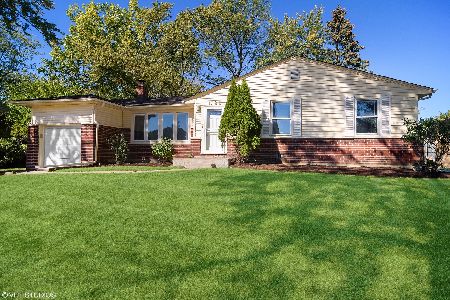1319 Norman Drive, Palatine, Illinois 60074
$317,000
|
Sold
|
|
| Status: | Closed |
| Sqft: | 1,949 |
| Cost/Sqft: | $169 |
| Beds: | 4 |
| Baths: | 2 |
| Year Built: | 1959 |
| Property Taxes: | $6,908 |
| Days On Market: | 2372 |
| Lot Size: | 0,19 |
Description
Adorable inside and out! So much love has been put into this 4 bedroom, 2 bath, 1+ car attached garage with finished basement home. Lush landscaping, serene waterfall, large deck for entertaining and more. Recently updated including refinished hardwood floors, freshly painted interior and brand new kitchen featuring granite counters, white mission style cabinetry, subway tile backsplash and stainless appliances. The HUGE family room is the center of attention with vaulted wood ceiling and beams, stunning rock fireplace, windows galore and open to the kitchen, dining room and outdoors. This home is perfect for entertaining with a nice flow from the living room into dining room into kitchen and family room. 3 bedrooms are located upstairs and all have hardwood floors. 4th bedroom is on the main level, perfect for an inlaw suite or another master bedroom. Roof and patio are less than 2 years. Beautiful tree lined street and great location with quick access to Palatine Rd & Route 53.
Property Specifics
| Single Family | |
| — | |
| Quad Level | |
| 1959 | |
| Partial | |
| — | |
| No | |
| 0.19 |
| Cook | |
| — | |
| 0 / Not Applicable | |
| None | |
| Public | |
| Public Sewer | |
| 10419586 | |
| 02134080060000 |
Nearby Schools
| NAME: | DISTRICT: | DISTANCE: | |
|---|---|---|---|
|
Grade School
Lake Louise Elementary School |
15 | — | |
|
Middle School
Winston Campus-junior High |
15 | Not in DB | |
|
High School
Palatine High School |
211 | Not in DB | |
Property History
| DATE: | EVENT: | PRICE: | SOURCE: |
|---|---|---|---|
| 25 Oct, 2019 | Sold | $317,000 | MRED MLS |
| 25 Jul, 2019 | Under contract | $329,900 | MRED MLS |
| — | Last price change | $339,900 | MRED MLS |
| 23 Jun, 2019 | Listed for sale | $339,900 | MRED MLS |
Room Specifics
Total Bedrooms: 4
Bedrooms Above Ground: 4
Bedrooms Below Ground: 0
Dimensions: —
Floor Type: Hardwood
Dimensions: —
Floor Type: Hardwood
Dimensions: —
Floor Type: Ceramic Tile
Full Bathrooms: 2
Bathroom Amenities: Double Sink
Bathroom in Basement: 0
Rooms: Den,Recreation Room
Basement Description: Finished
Other Specifics
| 1 | |
| Concrete Perimeter | |
| Concrete | |
| Deck, Porch, Brick Paver Patio, Storms/Screens | |
| Landscaped,Mature Trees | |
| 106X78X107X78 | |
| — | |
| None | |
| Vaulted/Cathedral Ceilings, Hardwood Floors, First Floor Bedroom, First Floor Full Bath | |
| Range, Microwave, Dishwasher, Refrigerator, Washer, Dryer, Stainless Steel Appliance(s) | |
| Not in DB | |
| Sidewalks, Street Lights, Street Paved | |
| — | |
| — | |
| Attached Fireplace Doors/Screen, Gas Log, Gas Starter, Heatilator |
Tax History
| Year | Property Taxes |
|---|---|
| 2019 | $6,908 |
Contact Agent
Nearby Similar Homes
Nearby Sold Comparables
Contact Agent
Listing Provided By
@properties







