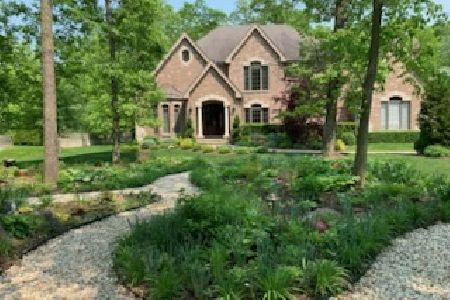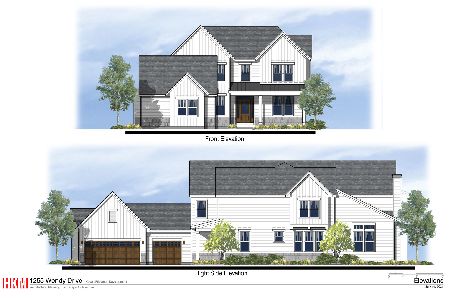1311 Wendy Drive, Northbrook, Illinois 60062
$1,577,850
|
Sold
|
|
| Status: | Closed |
| Sqft: | 4,259 |
| Cost/Sqft: | $364 |
| Beds: | 4 |
| Baths: | 5 |
| Year Built: | 1998 |
| Property Taxes: | $22,156 |
| Days On Market: | 272 |
| Lot Size: | 0,26 |
Description
WONDERFUL WENDY WOWS~4,200 sq ft above-grade luxury on a quiet East Northbrook cul-de-sac in top-rated District 28, plus a show-stopping redone English basement. A sweeping two-story foyer introduces sun-splashed living areas boasting hardwood and travertine floors on the main level. The chef's kitchen offers a Thermador 6-burner cooktop with vent hood, 2021 refrigerator, dual wall ovens, 2022 dishwasher, an oversized island and walk in pantry. Step out to a two-tier Trex deck (2013) overlooking the fenced, privacy-landscaped yard. Downstairs, find rec and game rooms, a surround-sound theater, exercise studio, workshop, kitchenette, full bath and a private fifth bedroom. Work from home in the first-floor office; drop gear in the redesigned mud/laundry room with custom cubbies; and park in the heated three-car garage with epoxy floor and EV charger. Upstairs, the owner's retreat offers a fireplace, tandem sitting/nursery, two walk-in closets and a spa bath with double vanity, soaking tub and double shower. Bedrooms two & three share a refreshed Jack-and-Jill, while the fourth is en-suite. Dual-zone HVAC, twin water heaters, washer/dryer and whole-house generator are all under five years old. Updated lighting, closets and baths, plus countless thoughtful touches, make this a true move-in gem. Achosa Home Warranty included. Seller would like possession thru 8/10. Experience the craftsmanship firsthand-schedule your tour today!
Property Specifics
| Single Family | |
| — | |
| — | |
| 1998 | |
| — | |
| CUSTOM | |
| No | |
| 0.26 |
| Cook | |
| East Northbrook | |
| 0 / Not Applicable | |
| — | |
| — | |
| — | |
| 12336660 | |
| 04104020490000 |
Nearby Schools
| NAME: | DISTRICT: | DISTANCE: | |
|---|---|---|---|
|
Grade School
Meadowbrook Elementary School |
28 | — | |
|
Middle School
Northbrook Junior High School |
28 | Not in DB | |
|
High School
Glenbrook North High School |
225 | Not in DB | |
Property History
| DATE: | EVENT: | PRICE: | SOURCE: |
|---|---|---|---|
| 6 Jan, 2012 | Sold | $1,000,000 | MRED MLS |
| 8 Nov, 2011 | Under contract | $1,099,900 | MRED MLS |
| 4 Aug, 2011 | Listed for sale | $1,099,900 | MRED MLS |
| 16 Jun, 2025 | Sold | $1,577,850 | MRED MLS |
| 10 May, 2025 | Under contract | $1,550,000 | MRED MLS |
| 24 Apr, 2025 | Listed for sale | $1,550,000 | MRED MLS |
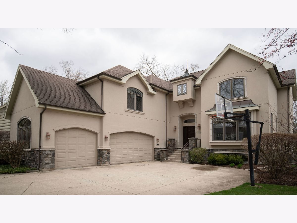
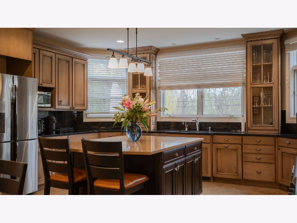
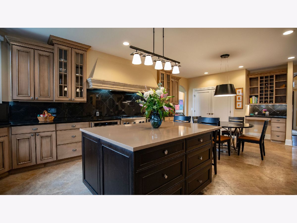
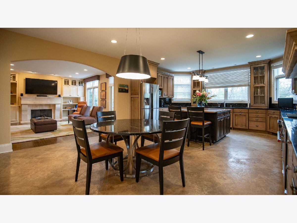
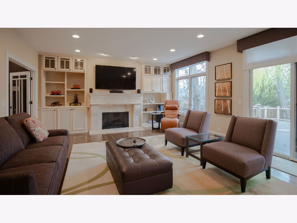
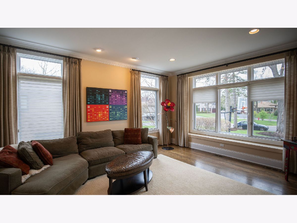
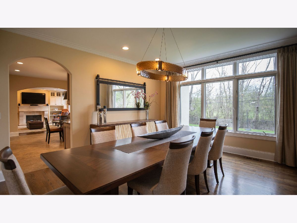
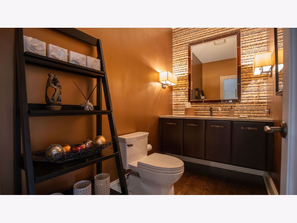
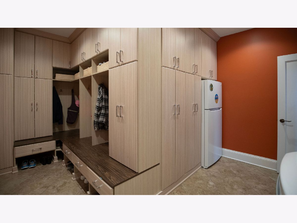
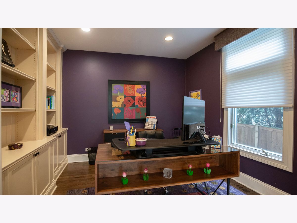
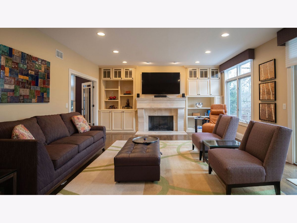
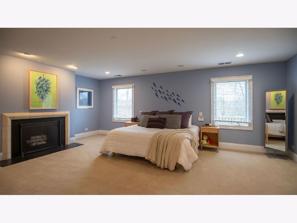
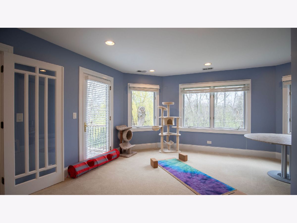
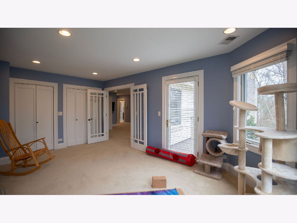
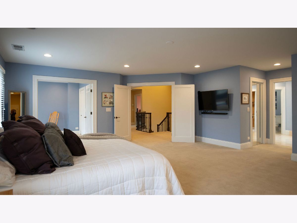
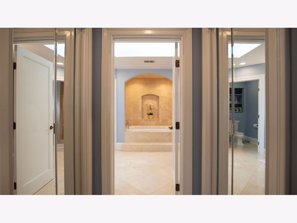
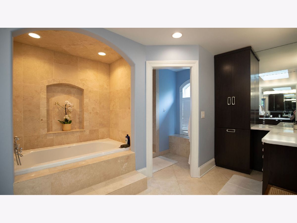
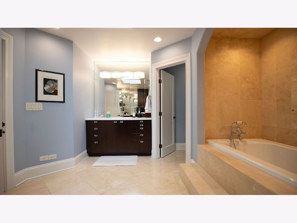
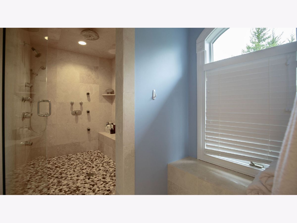
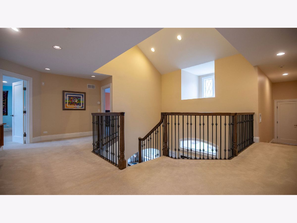
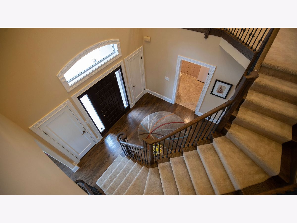
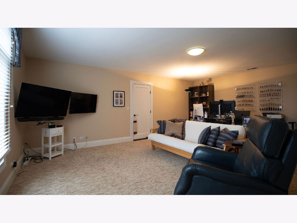
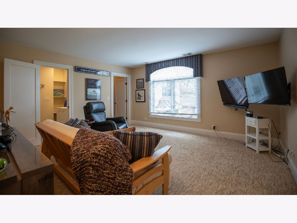
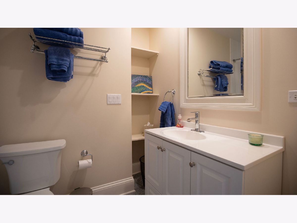
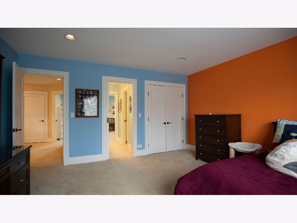
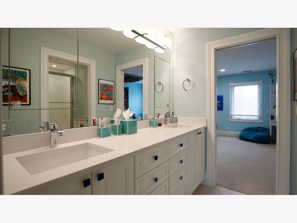
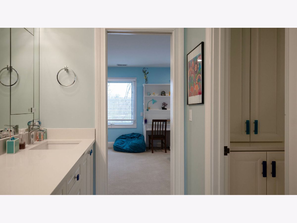
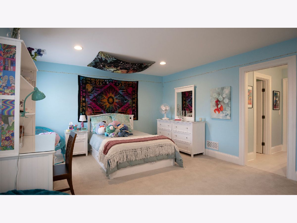
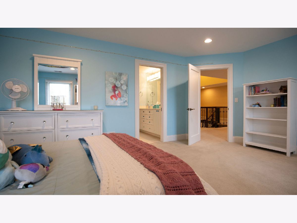
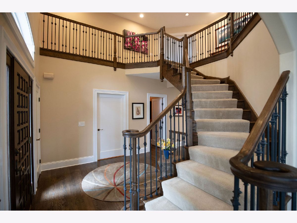
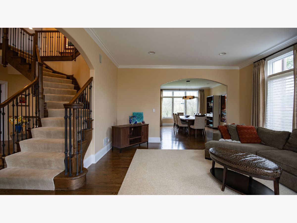
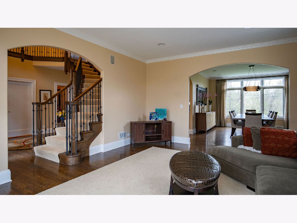
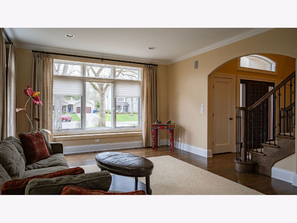
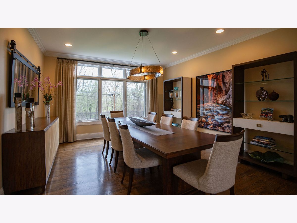
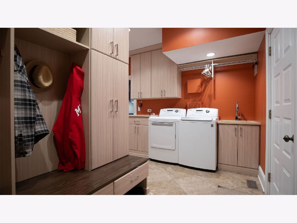
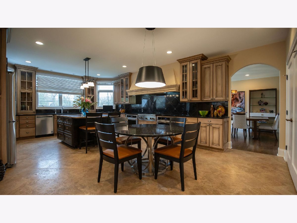
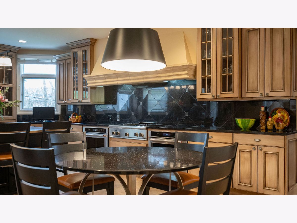
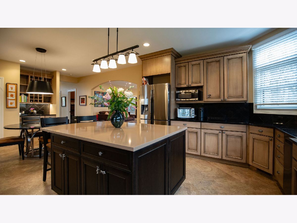
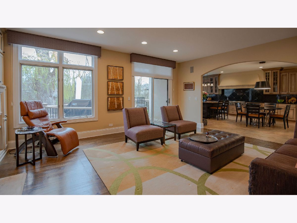
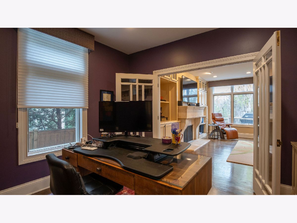
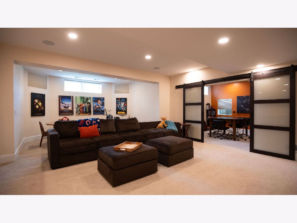
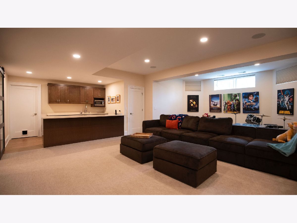
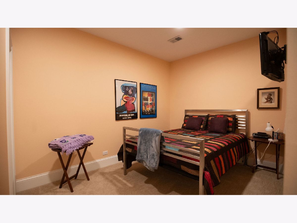
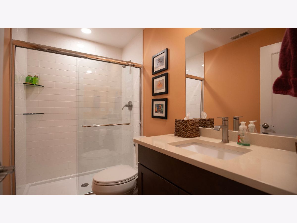
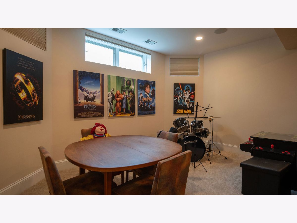
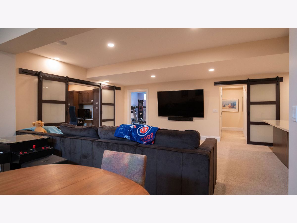
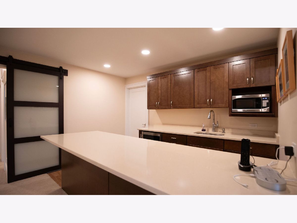
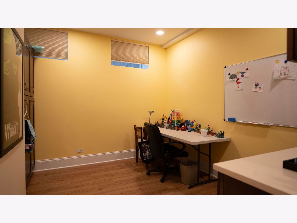
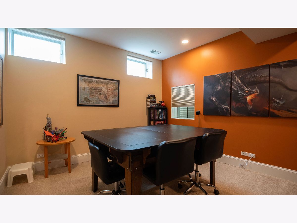
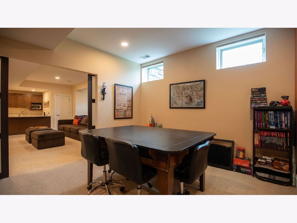
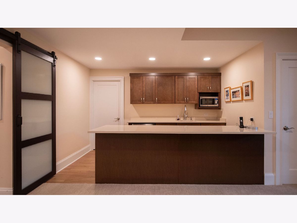
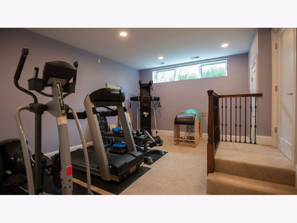
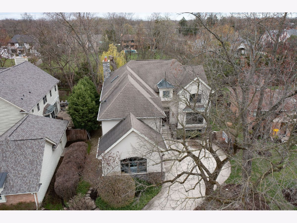
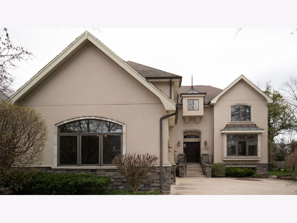
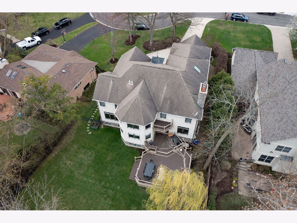
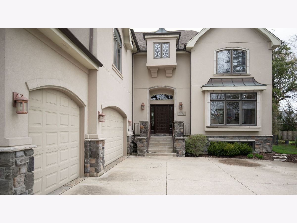
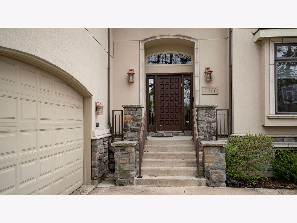
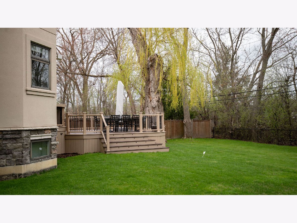
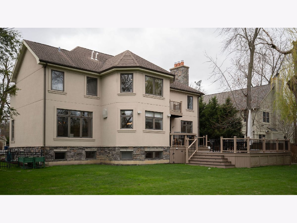
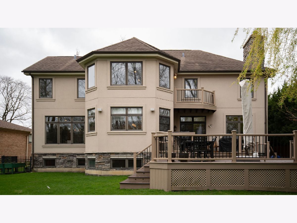
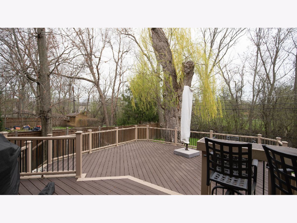
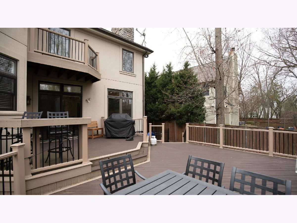
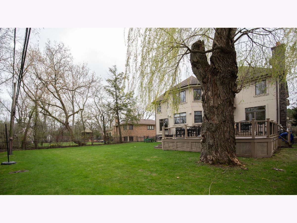
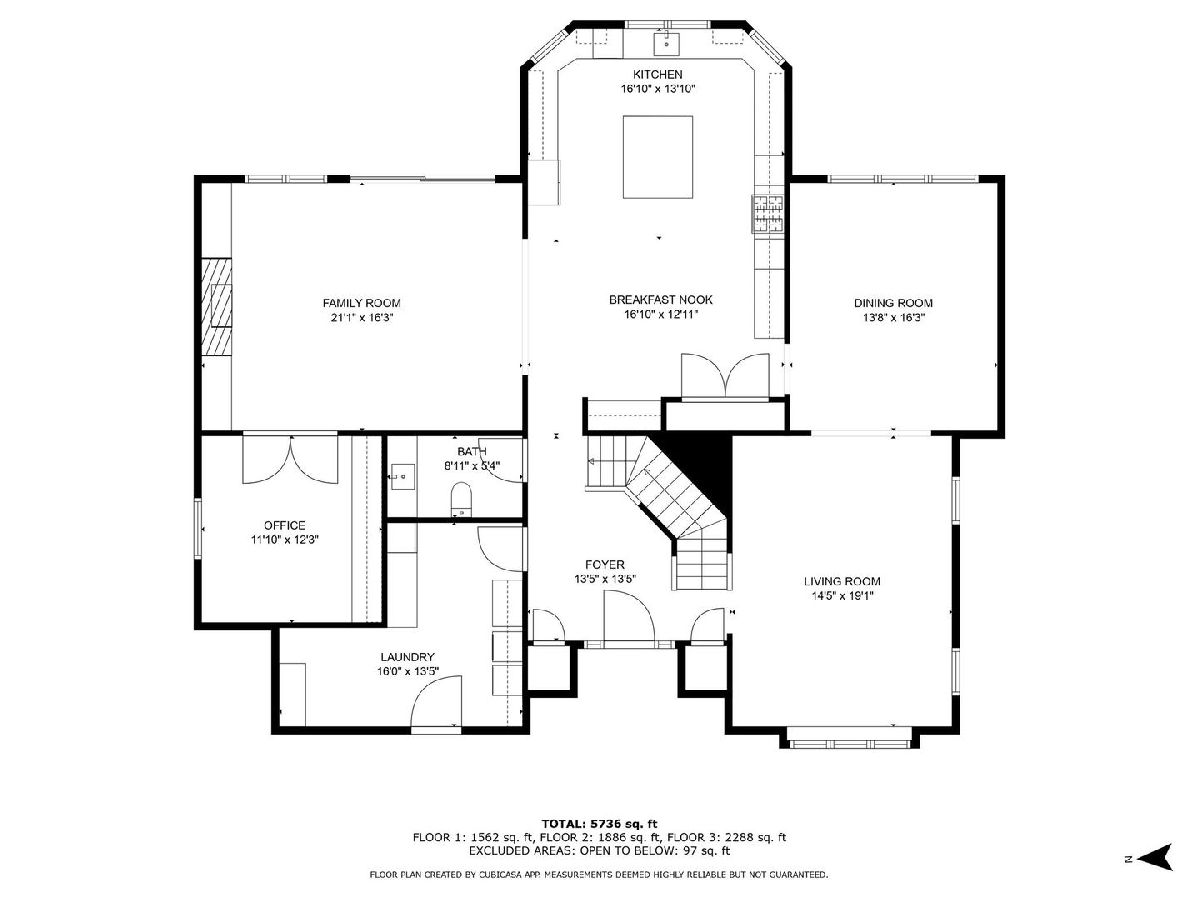
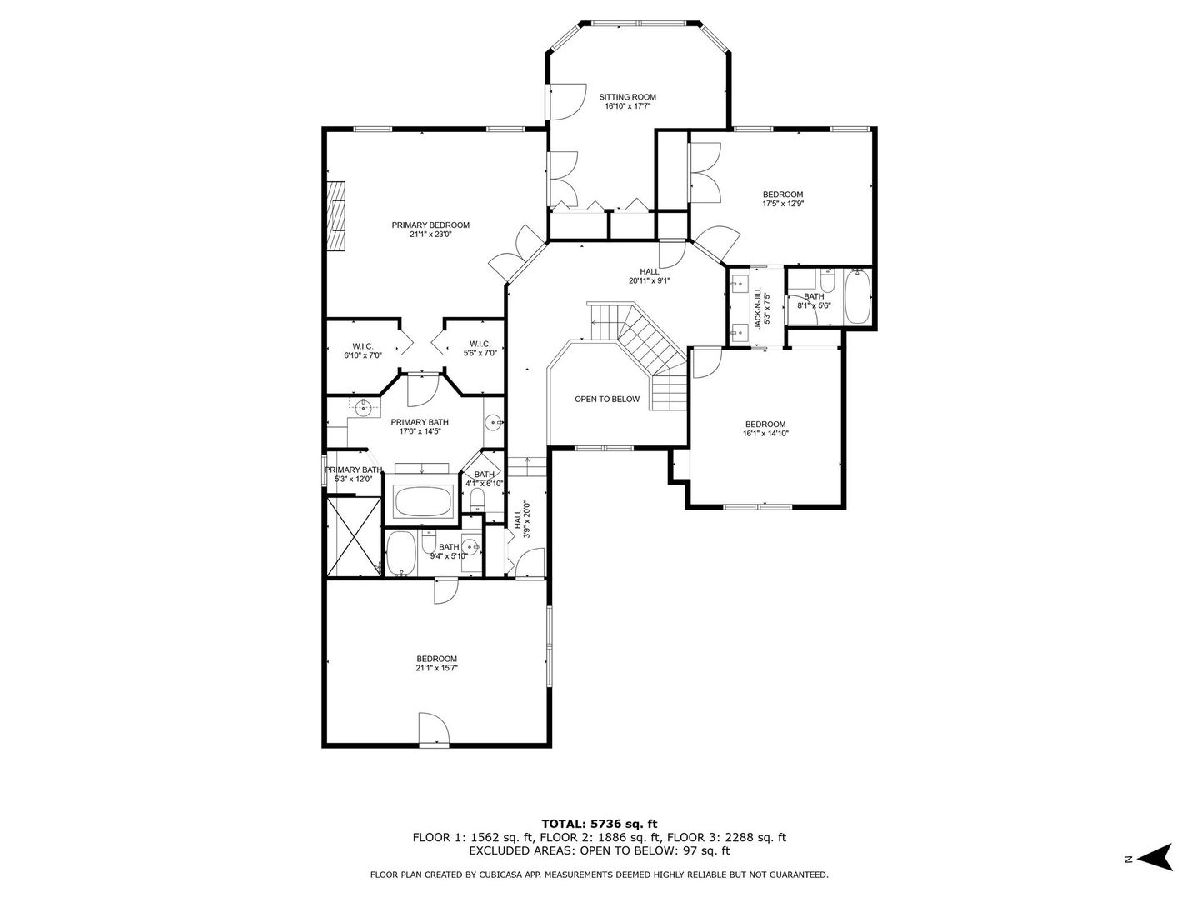
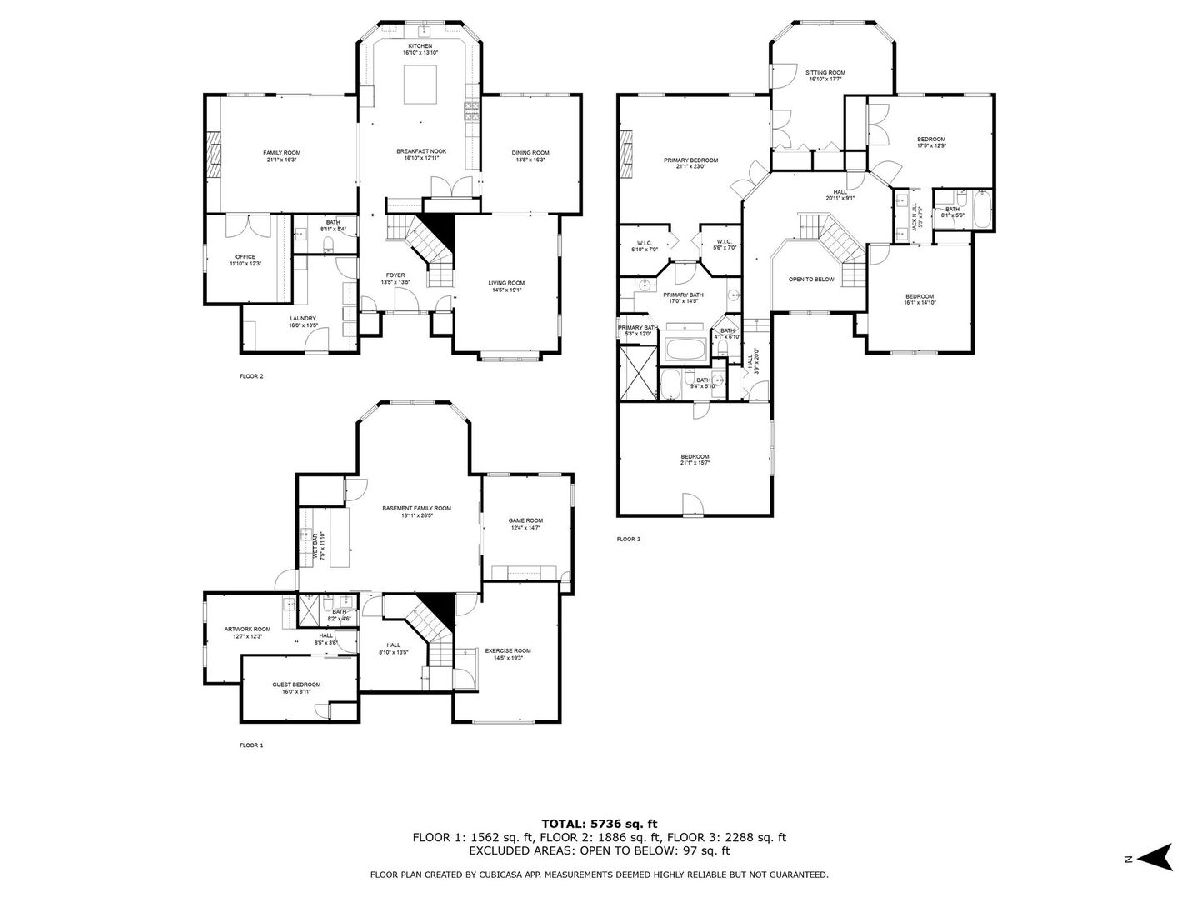
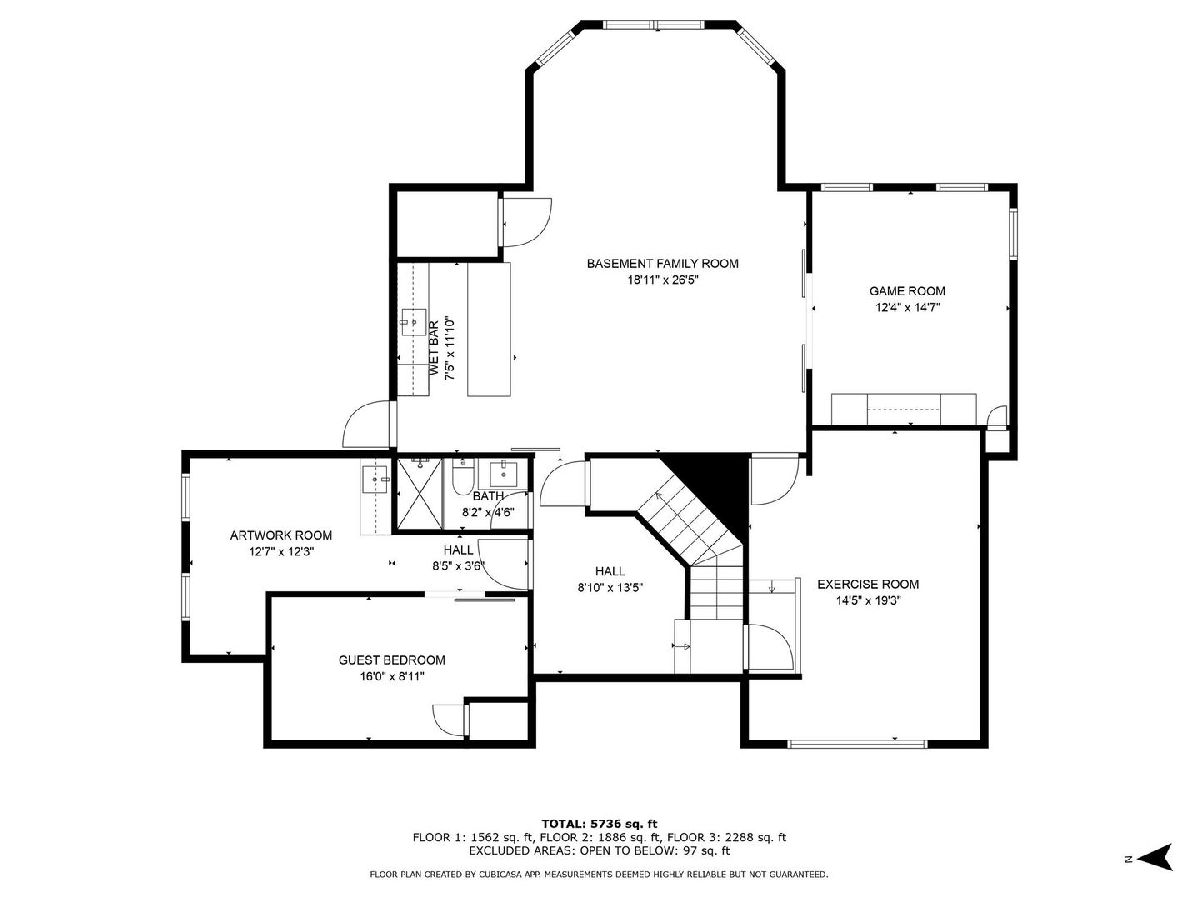
Room Specifics
Total Bedrooms: 5
Bedrooms Above Ground: 4
Bedrooms Below Ground: 1
Dimensions: —
Floor Type: —
Dimensions: —
Floor Type: —
Dimensions: —
Floor Type: —
Dimensions: —
Floor Type: —
Full Bathrooms: 5
Bathroom Amenities: Separate Shower,Double Sink,Double Shower,Soaking Tub
Bathroom in Basement: 1
Rooms: —
Basement Description: —
Other Specifics
| 3 | |
| — | |
| — | |
| — | |
| — | |
| 72 X 196 X 90 X 162 | |
| — | |
| — | |
| — | |
| — | |
| Not in DB | |
| — | |
| — | |
| — | |
| — |
Tax History
| Year | Property Taxes |
|---|---|
| 2012 | $17,245 |
| 2025 | $22,156 |
Contact Agent
Nearby Similar Homes
Nearby Sold Comparables
Contact Agent
Listing Provided By
Real Broker LLC



