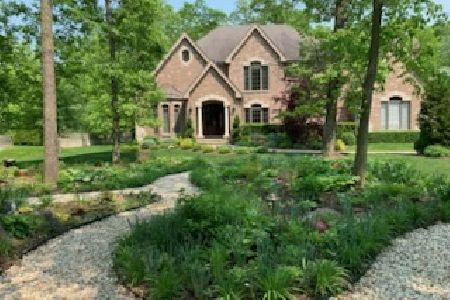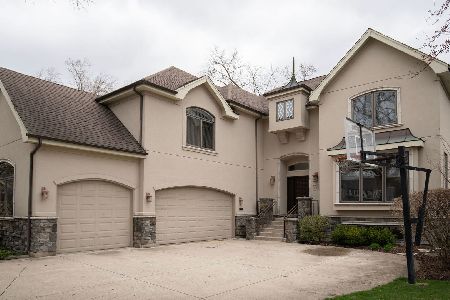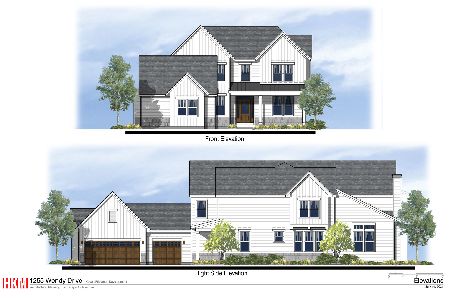1311 Wendy Drive, Northbrook, Illinois 60062
$1,000,000
|
Sold
|
|
| Status: | Closed |
| Sqft: | 4,259 |
| Cost/Sqft: | $258 |
| Beds: | 5 |
| Baths: | 5 |
| Year Built: | 1999 |
| Property Taxes: | $17,245 |
| Days On Market: | 5284 |
| Lot Size: | 0,26 |
Description
Stunning! Showcase perfection t/o this 4250+ sq ft NEWER custom beauty w/3 c gar on cul-de-sac in east loc. Hi-end finishes & fabulos features including: spectacular gourmet kit w/top SS appl's including SubZero, FR & office w/flr-to-ceil blt-ins, romantic MBR w/fplc, lg sit rm, terrace & lavish bth, all BRs w/pvt or adjoing bths, enormous LL w/10' ceils, rec, game areas, 5th BR & ba & big yard to name just a few!
Property Specifics
| Single Family | |
| — | |
| Colonial | |
| 1999 | |
| Full,English | |
| CUSTOM | |
| No | |
| 0.26 |
| Cook | |
| — | |
| 0 / Not Applicable | |
| None | |
| Lake Michigan | |
| Public Sewer | |
| 07874208 | |
| 04104020490000 |
Nearby Schools
| NAME: | DISTRICT: | DISTANCE: | |
|---|---|---|---|
|
Grade School
Meadowbrook Elementary School |
28 | — | |
|
Middle School
Northbrook Junior High School |
28 | Not in DB | |
|
High School
Glenbrook North High School |
225 | Not in DB | |
Property History
| DATE: | EVENT: | PRICE: | SOURCE: |
|---|---|---|---|
| 6 Jan, 2012 | Sold | $1,000,000 | MRED MLS |
| 8 Nov, 2011 | Under contract | $1,099,900 | MRED MLS |
| 4 Aug, 2011 | Listed for sale | $1,099,900 | MRED MLS |
| 16 Jun, 2025 | Sold | $1,577,850 | MRED MLS |
| 10 May, 2025 | Under contract | $1,550,000 | MRED MLS |
| 24 Apr, 2025 | Listed for sale | $1,550,000 | MRED MLS |
Room Specifics
Total Bedrooms: 5
Bedrooms Above Ground: 5
Bedrooms Below Ground: 0
Dimensions: —
Floor Type: Carpet
Dimensions: —
Floor Type: Carpet
Dimensions: —
Floor Type: Carpet
Dimensions: —
Floor Type: —
Full Bathrooms: 5
Bathroom Amenities: Separate Shower,Double Sink,Full Body Spray Shower
Bathroom in Basement: 1
Rooms: Bedroom 5,Foyer,Game Room,Office,Recreation Room,Sitting Room,Storage
Basement Description: Finished
Other Specifics
| 3 | |
| Concrete Perimeter | |
| Concrete | |
| Deck, Patio | |
| Landscaped | |
| 72 X 196 X 90 X 162 | |
| — | |
| Full | |
| Skylight(s), Hardwood Floors, First Floor Laundry | |
| Double Oven, Microwave, Dishwasher, Refrigerator, Freezer, Washer, Dryer, Disposal | |
| Not in DB | |
| Sidewalks, Street Paved | |
| — | |
| — | |
| Wood Burning, Gas Starter |
Tax History
| Year | Property Taxes |
|---|---|
| 2012 | $17,245 |
| 2025 | $22,156 |
Contact Agent
Nearby Similar Homes
Nearby Sold Comparables
Contact Agent
Listing Provided By
Coldwell Banker Residential









